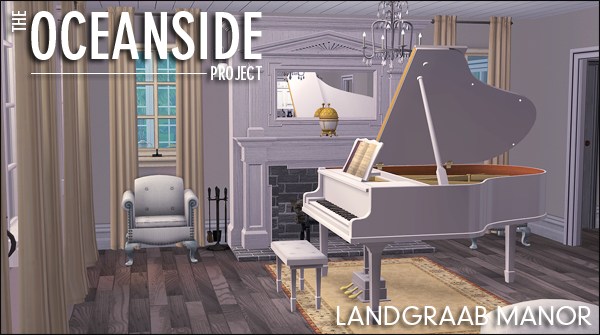
*In snooty voice*
Join us as we tour an extravagant home owned by the wealthiest couple in Oceanside — the manor of politician Malcolm Landgraab, X and his wife banker Vivian Moneywell Landgraab.
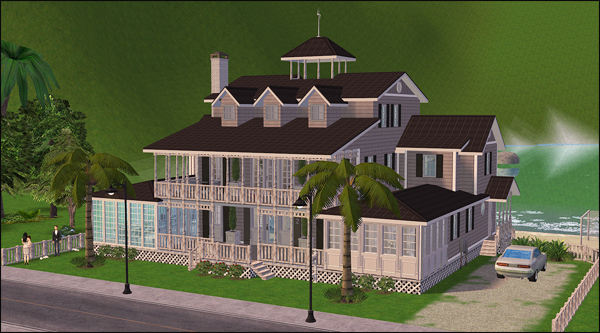
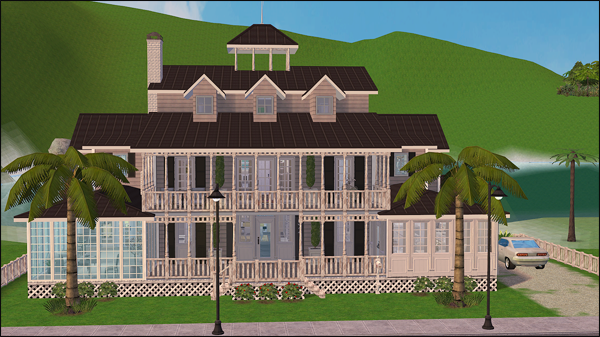
The newly-built Landgraab Manor is located on 52 Moneywell Blvd. The charming lake house is the largest home in Oceanside so far with its three bedrooms and six baths on three stories.
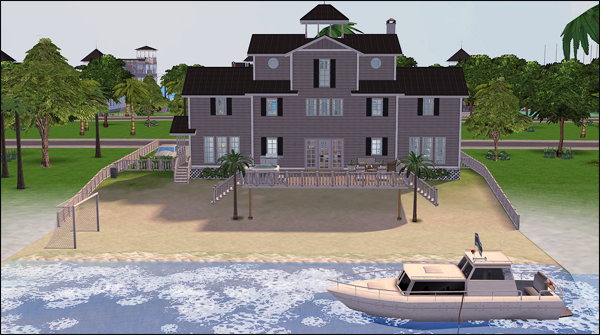
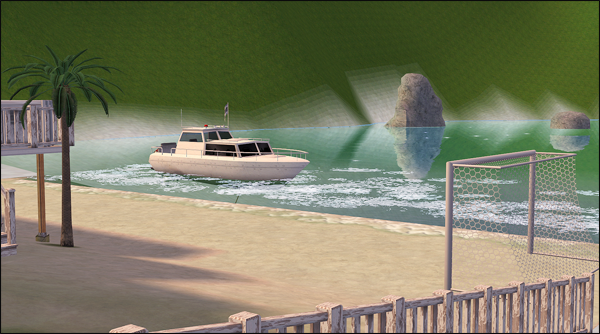
The rear of the manor faces Landgraab Lake a fun spot for fishing and water sports.
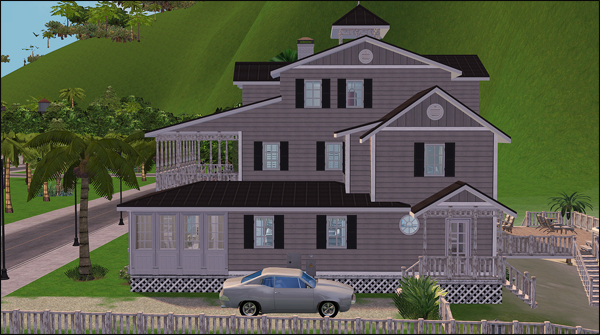
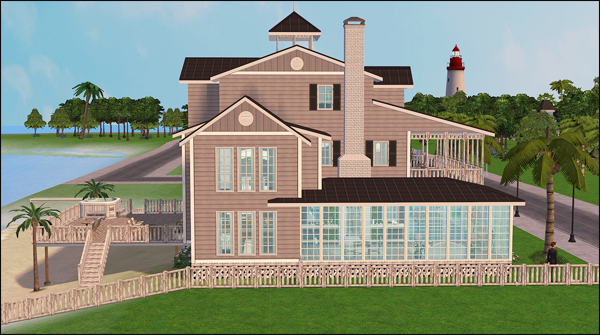
The car port is located on the right hand side of the manor while the bottom floor of the left hand side houses the screened-in porch.
First Floor
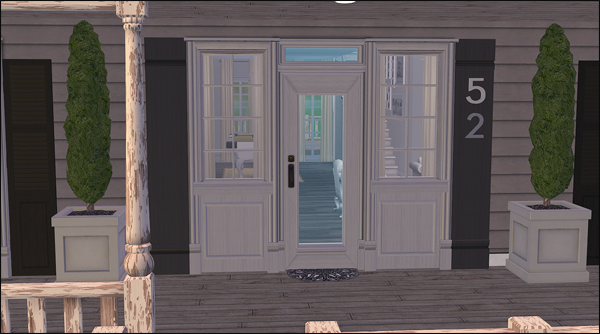
Cypress topiaries frame the elegant front entrance.
Living Room
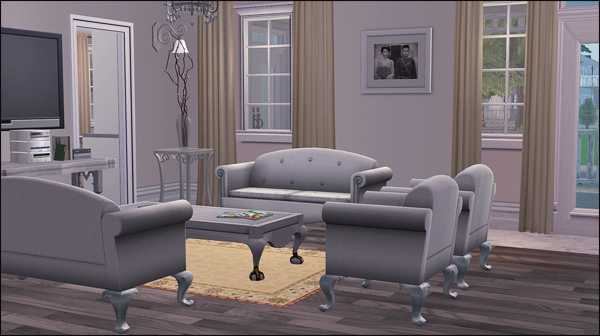
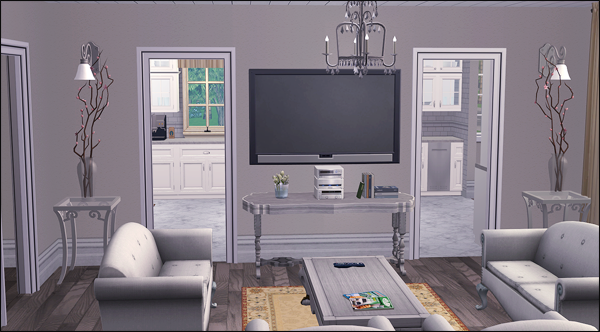
The living room is situated on the right side of the front entry.
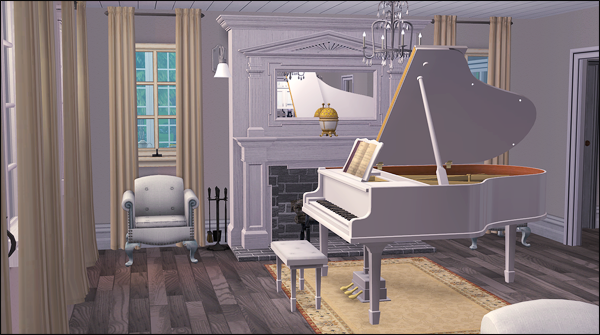
The left side holds the first floor fire place and the home’s white grand piano. Even though no one in the Landgraab household can play, Vivian believes that every wealthy manor must have a grand piano.
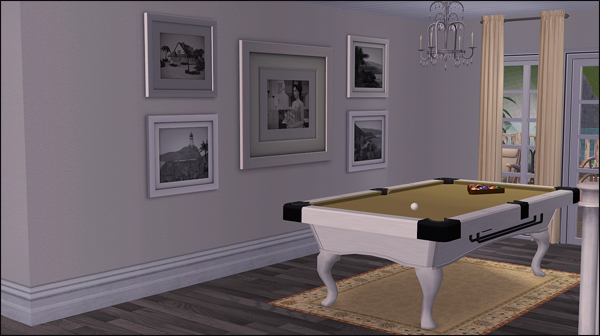
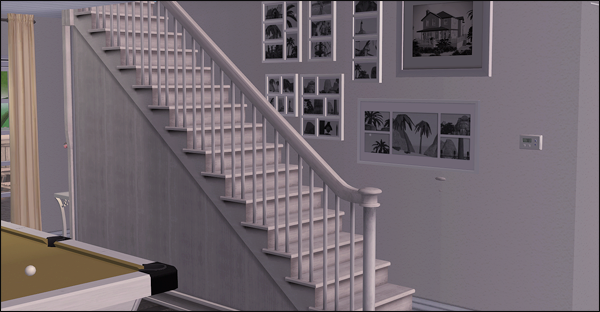
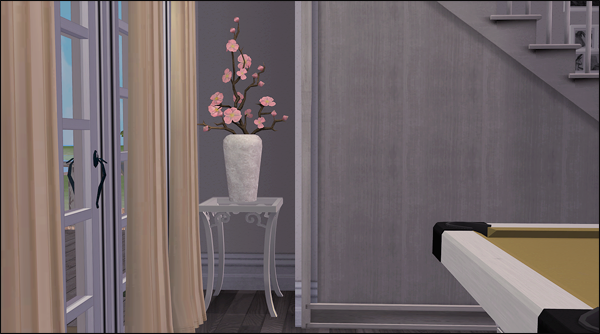
Towards the rear of the room resides the pool table. The Landgraab’s home is peppered with family photos and images of the island.
The Kitchen
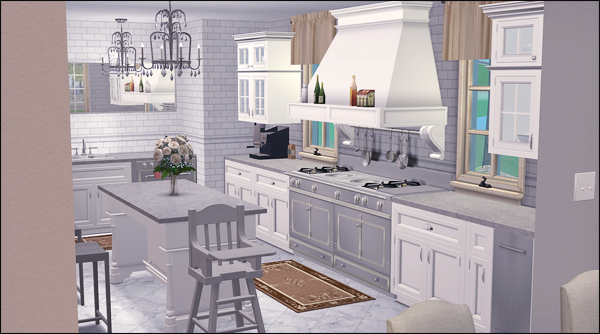
Cooking is not the Landgraab’s forte, however a large traditional home must have a large traditional kitchen.
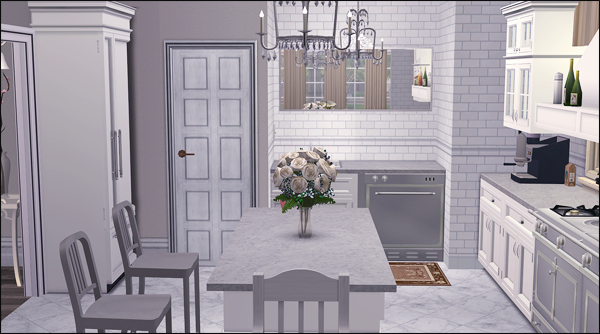
The marble and nickel finish appliances mix well with Vivian’s color scheme of white and cream.
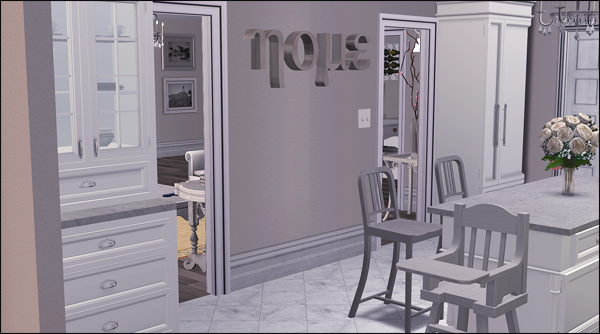
The Dining Room
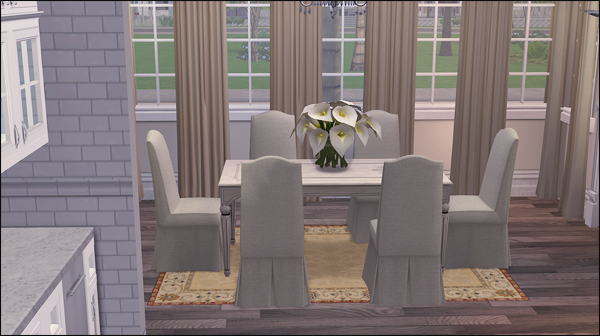
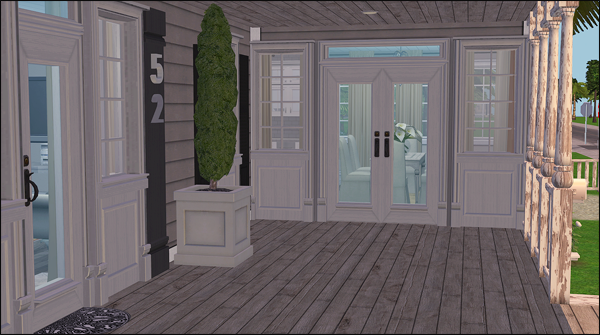
Located adjacent to the kitchen is the dinning room which also leads out to the front porch.
The Tea Room
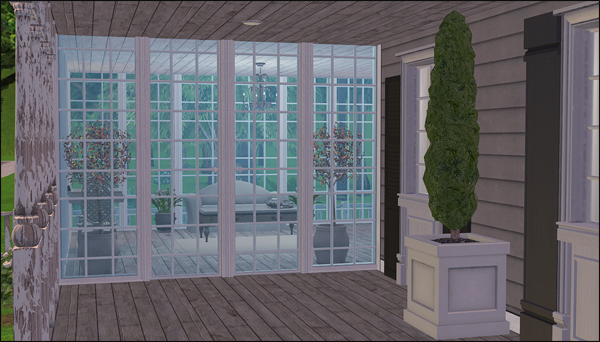
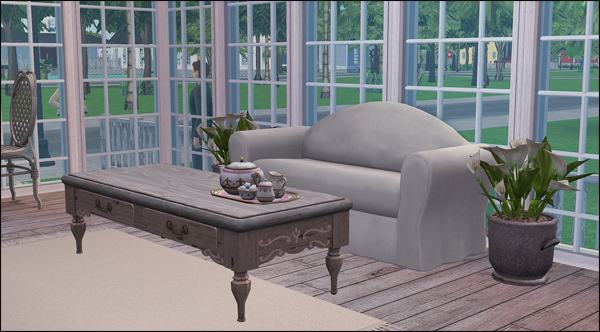
The screened-in porch, affectionately called the Tea Room by Mrs. Landgraab because of the many collectible tea sets located there, provides sun and warmth all year-round.
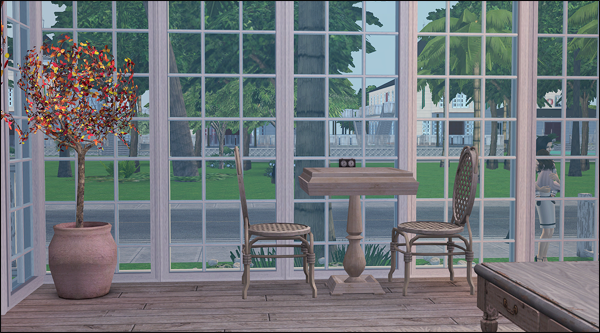
In one corner a chess table is set up for the more logical guests.
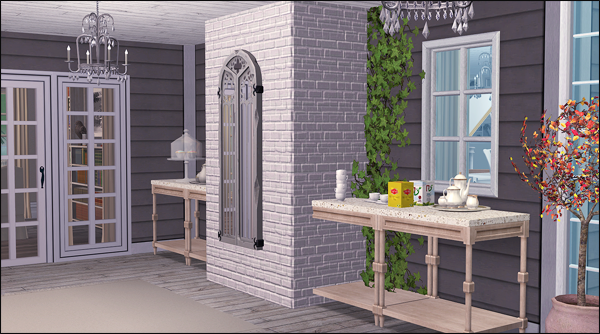
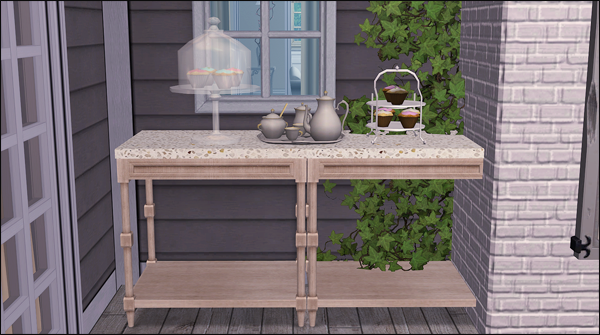
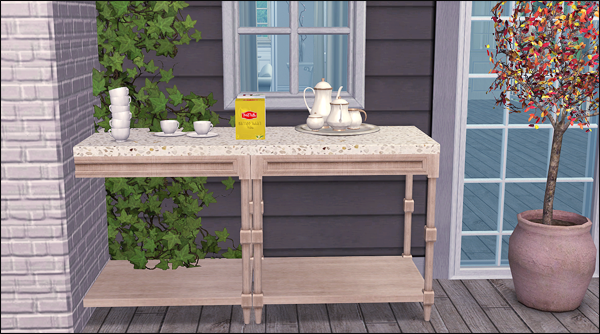
Tea bought from Oceanside’s famous coffee house, The Troubadour Cafe, is served to guests as well as sumptuous cupcakes and pastries.
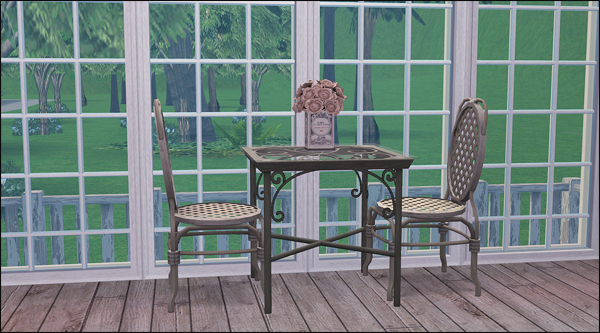
Tea roses in a tea tin as a table topper help to add vintage whimsy to the room.
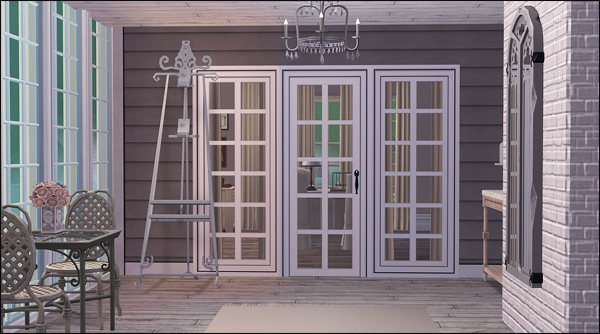
An artist stand frames the windowed doorway which leads to Malcolm’s office.
Malcolm’s Office
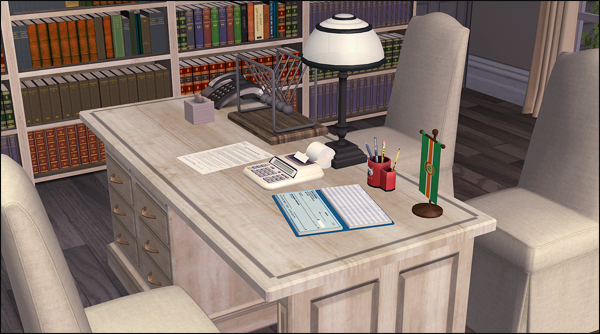
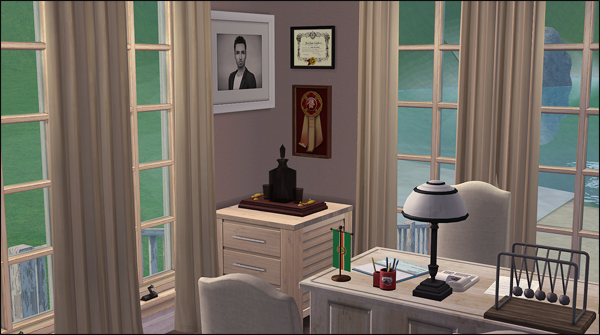
Until a City Hall can be built and a business district is created, Malcolm uses his home office as a base of operations.
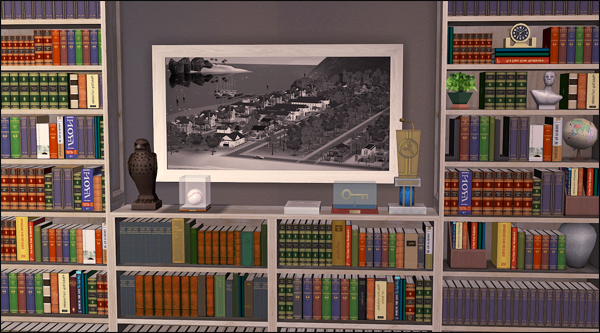
Above the bookshelves hangs a photo of the inhabited area of Oceanside at the time when the house was built (circa Fall, Year 1).
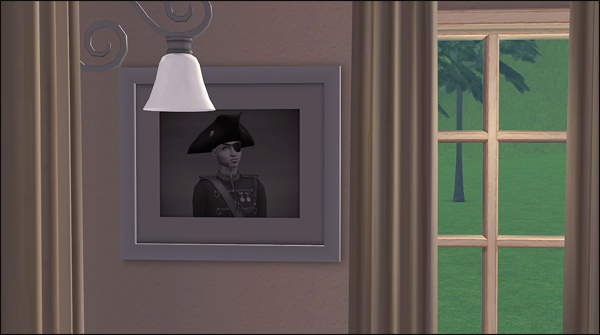
One of the items smuggled in from his days in SimCity is an image of Malcolm’s ancestor, the infamous Admiral Landgraab.
The Mudroom
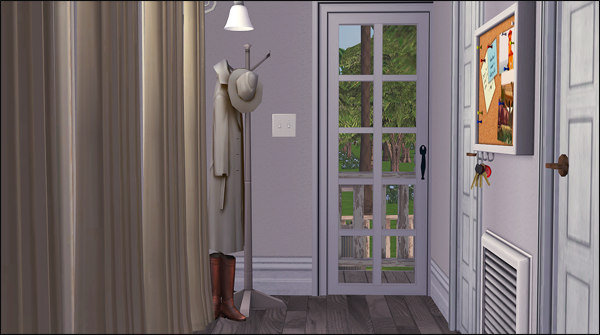
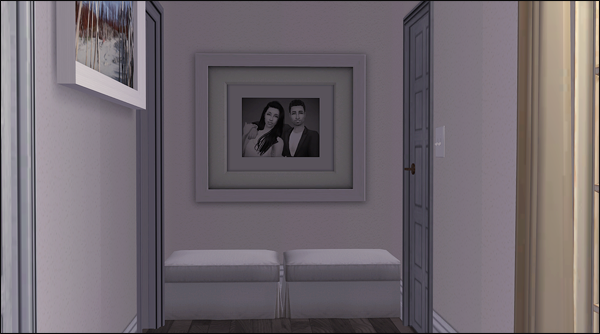
The mudroom is located on the side entrance near the car port. Here the residents can remove their weather-trodden outerwear before it ruins the floor. The couple’s engagement photo is on display here.
Second Floor
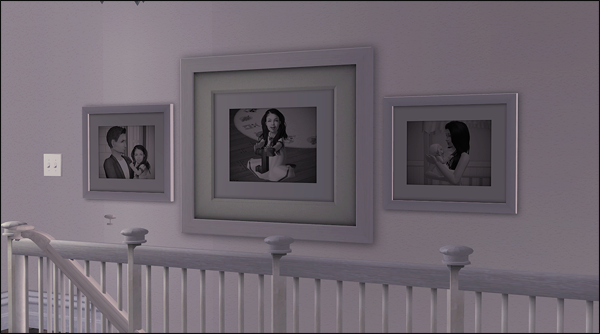
The second floor landing incorporates more of the family’s photos.
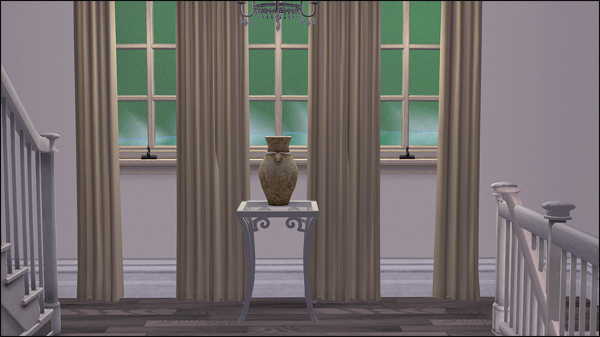
An antique vase serves as the only decor in the upper foyer.
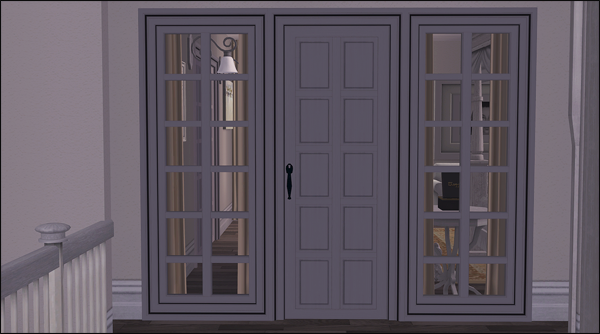
The door leading to the master suite is framed by two large windows giving the room the appearance of a front entry.
The Master Suite
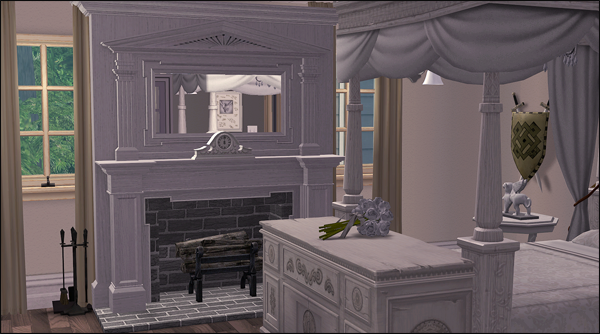
The master bedroom’s fireplace mirrors the one in the downstairs living room.
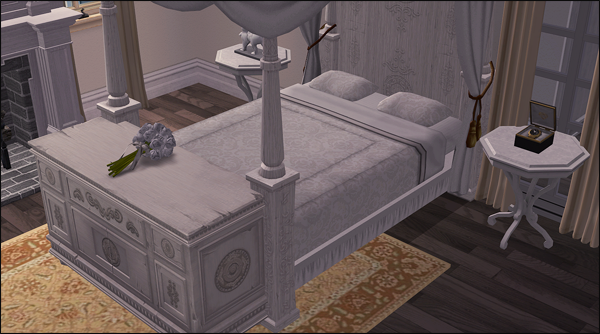
The Landgraab’s unique hand-carved canopy bed is the focal point of the room. Mrs. Landgraab’s wedding bouquet sits atop a hand-carved chest.
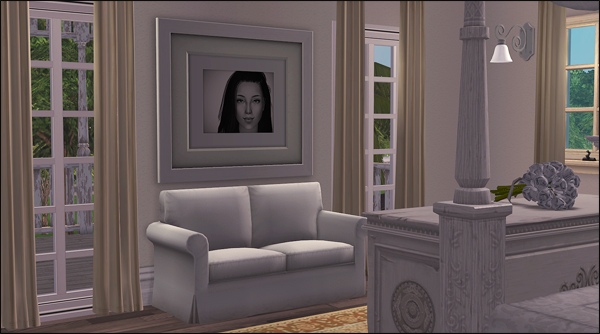
A sitting area is across from the bed. Above the settee is a pre-wedding photo of Mrs. Landgraab.
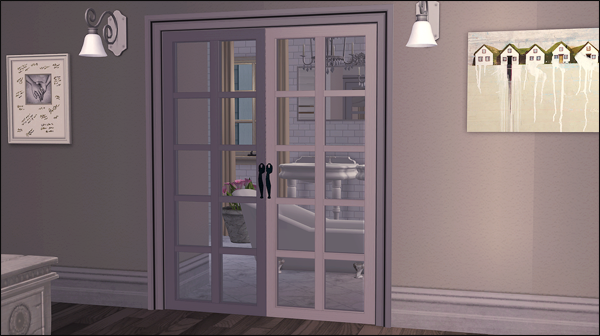
French doors lead to the master bathroom and closets.
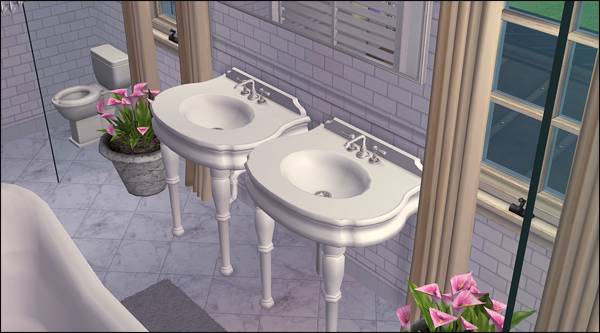
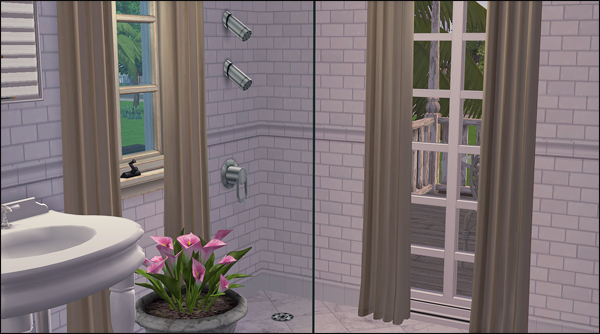
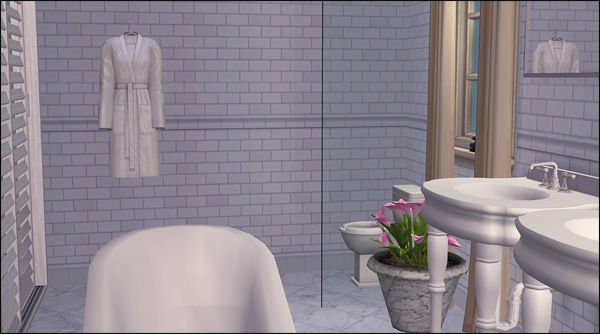
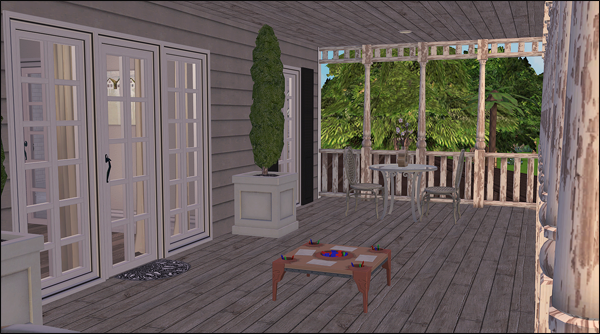
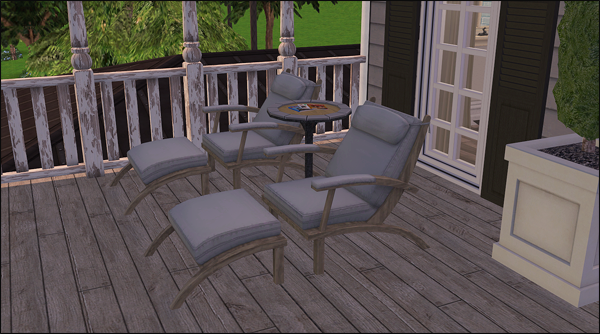
Just off of the master suite is the second floor porch decorated for brunch, lounging, and family.
The Children’s Rooms
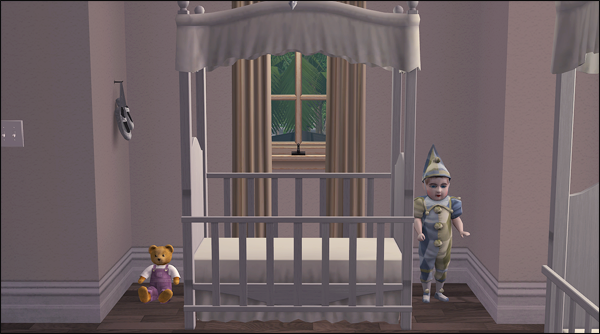
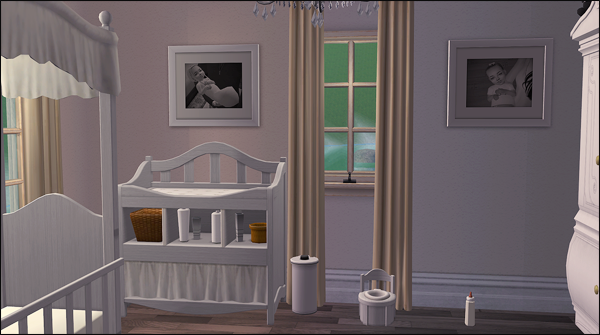
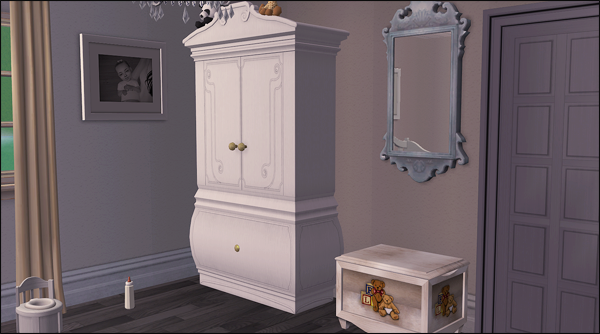
Both Gwyneth and Tabitha Landgraab share a room in the north wing of the manor.
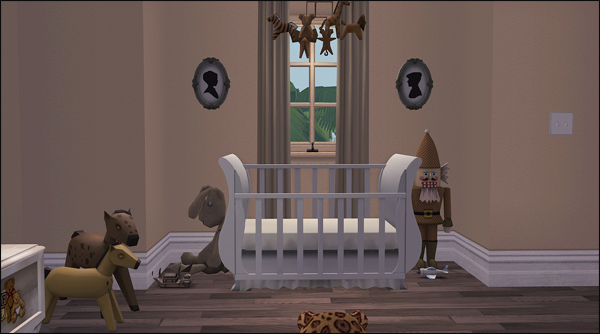
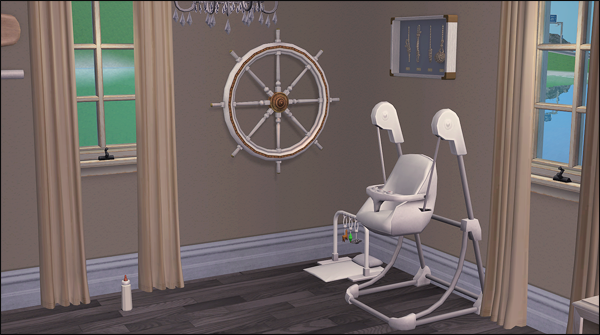
Malcolm Moneywell Landgraab has his own room in the south wing. His parents couldn’t decide between a nautical theme and a jungle theme so they mixed the two.
Both rooms have their own en suite bathrooms.
The Third Floor
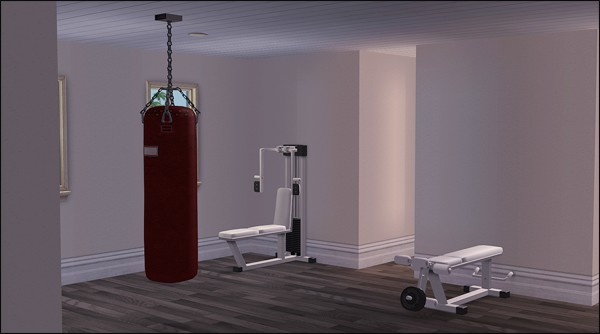
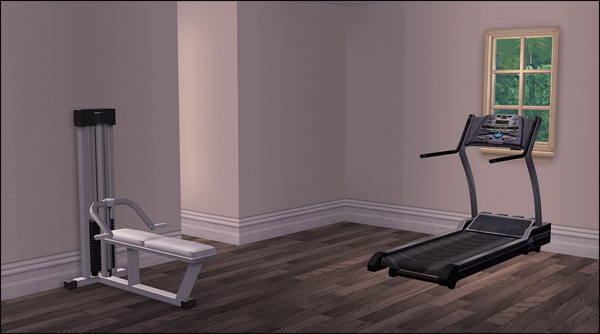
The top floor houses Mrs. Landgraab’s exercise equipment. Vivian is obsessed with fitness and believes that everyone in Oceanside should be in their best shape.
Top Down Views
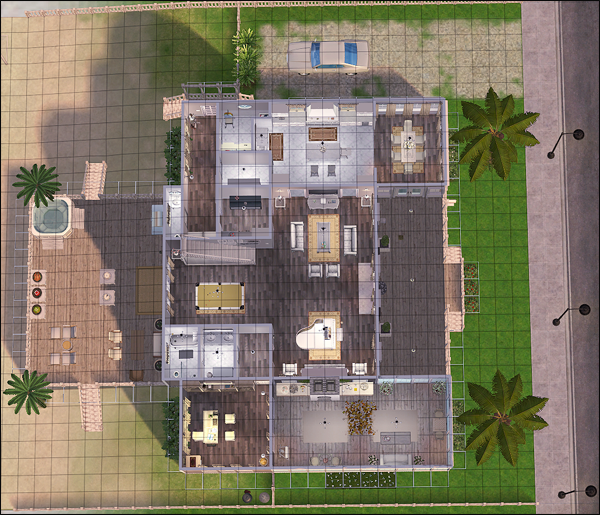
First Floor
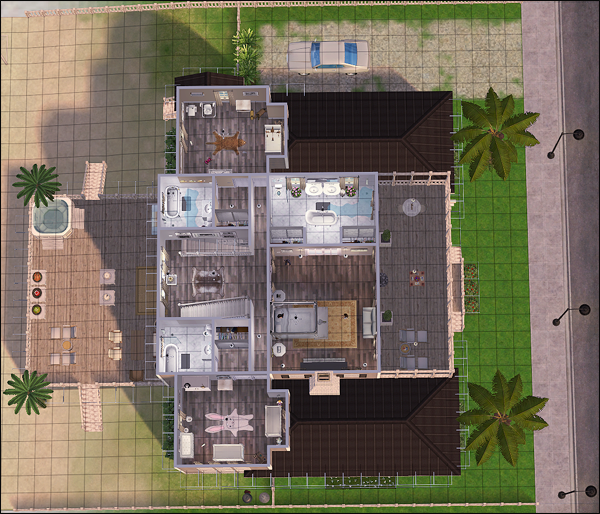
Second Floor
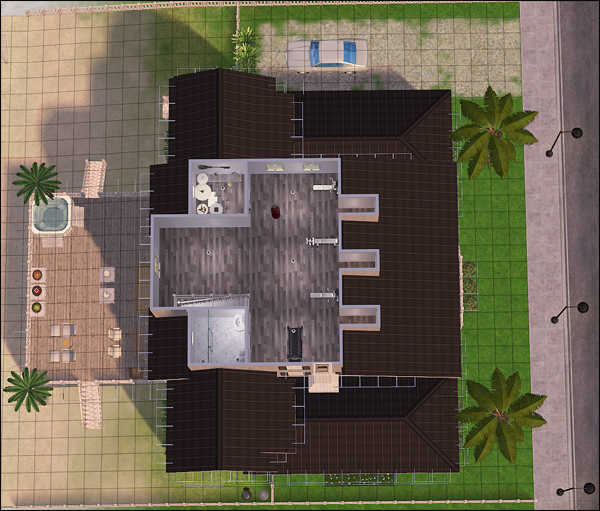
Third Floor
This concludes our tour of Landgraab Manor. Buh-bye.
Credits:
Landgraab Manor was created using Southern Living’s Captain’s Watch plans found here.
Fireplace by Hugelunatic here with recolors by Amethyst Fenix here.
Doors: Front door by Shakeshaft here. Tea Room doors by Windkeeper here. Interior doors by Moune here.

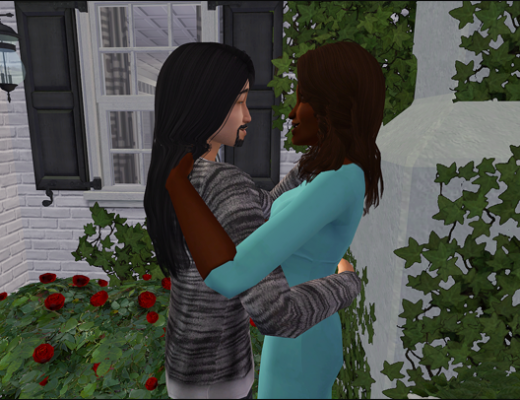
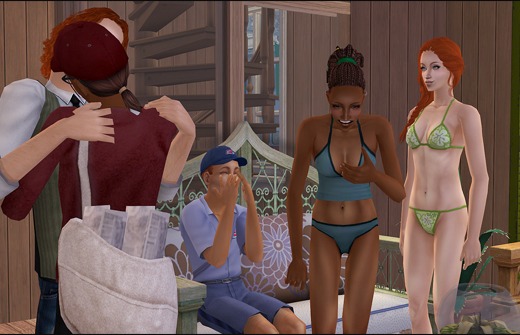
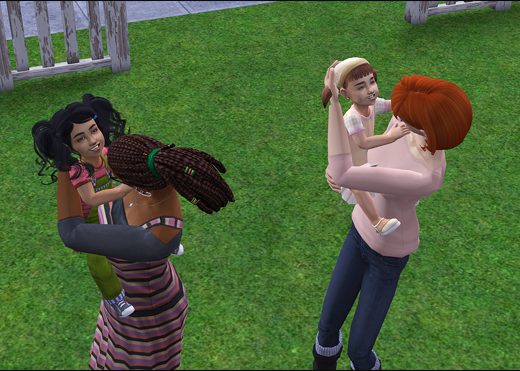
No Comments