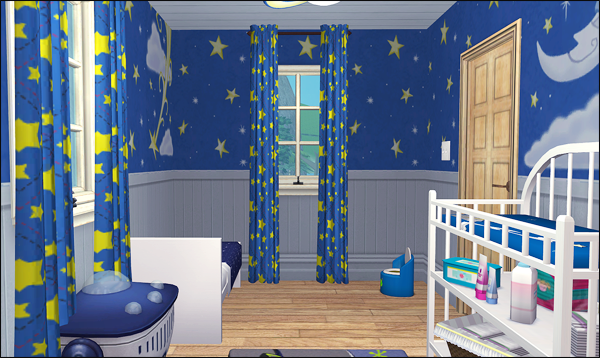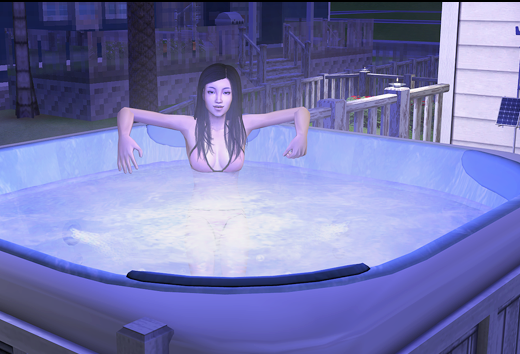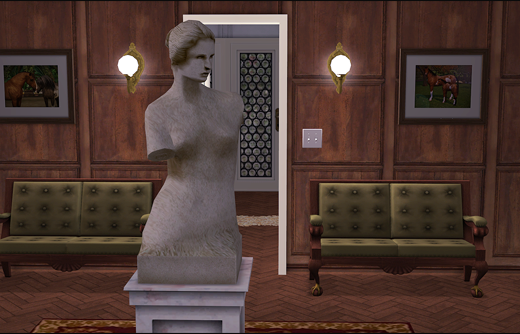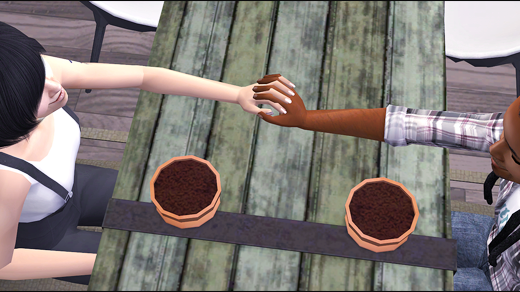
Established Winter, Year One.
Head Proprietress Felicity Wayward, Social Worker.

Located at 53 Moneywell Blvd., adjacent to Founders’ Field, the Wayward Home For Forgotten Children is Oceanside’s first orphanage. The eight orphaned toddlers and their guardian Felicity Wayward were rescued from the Supernatural Wars and brought to the island during the Second Pilgrimage.
Exterior





Felicity’s government appointed mini-van, used to drop off the adopted children to their new home.





First Floor Interior
Living Room

Working closely with architect Fitz Biltmore, Felicity wanted to make sure the orphanage is a bright and cheery home for the children — not an institution.




Kitchen & Dining Room




Felicity’s Bedroom

Felicity has a love of flowers and cat art — though she would never own a cat; she’s highly allergic!



Bathroom

The bathroom connects from the living room to Felicity’s bedroom.


Second Floor Interior
Hallway

These plain walls will soon be decorated with the children’s artwork.
Wanting the children to truly enjoy their new home, Fitz commissioned murals from local artist Matisse Troubadour for each of the themed bedrooms. Each room contains toddler beds so the little ones are able to put themselves to sleep each night.
Fairies!, Castles!, Dragons! Room



Oceania Room



Astronauts and Shooting Stars Room


Top Down View

First Floor

Second Floor
Credits: House and floor plan is basically Remi’s remodel of the Family Farmhouse. The cute Maxis Match toddler beds are by Michelle at MTS.




No Comments