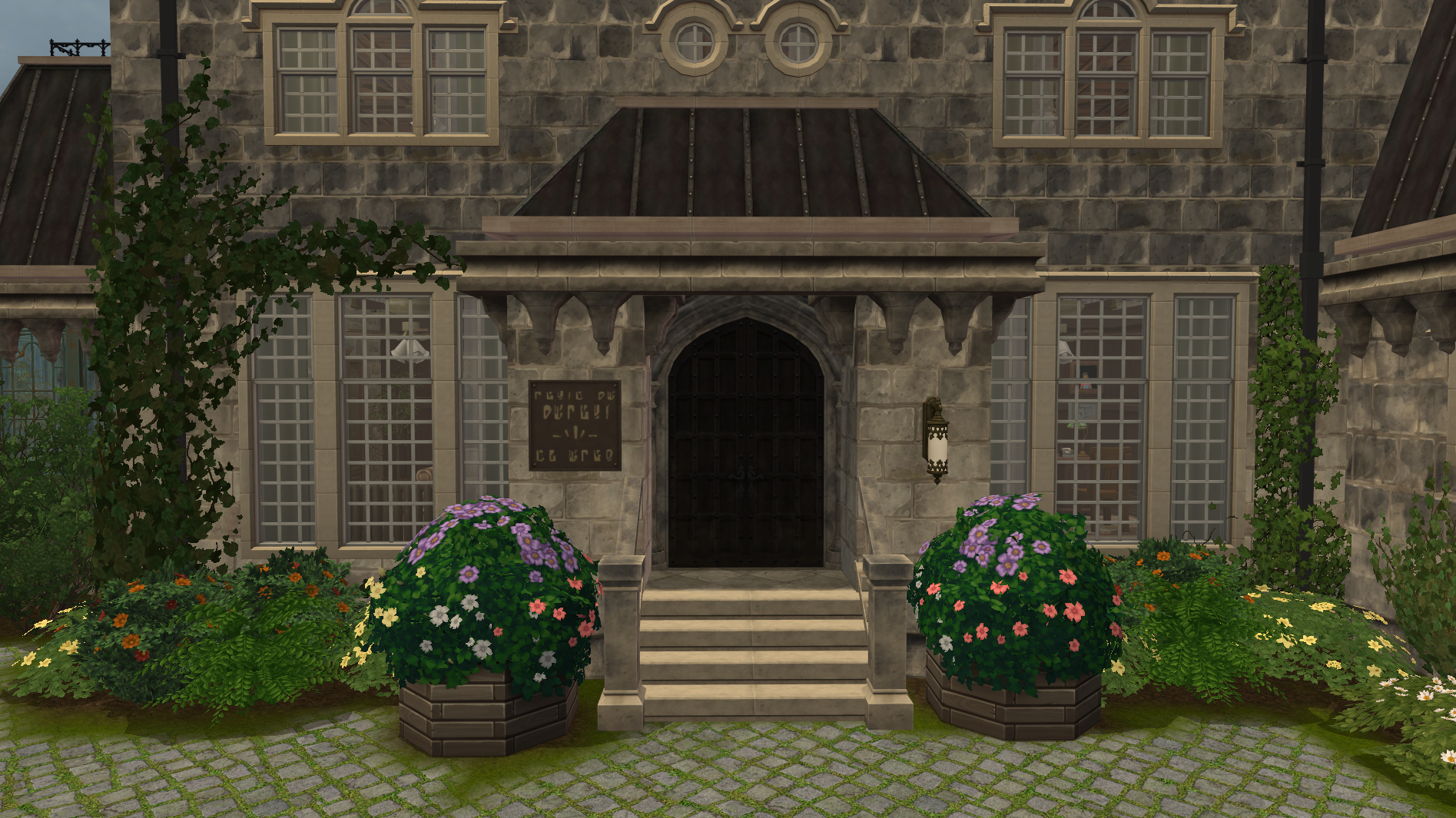
Located next door to Our Lady of Plumbobs Church is the Abbey and Orphanage, home to the devout Order of the Gray Woman and their wards.
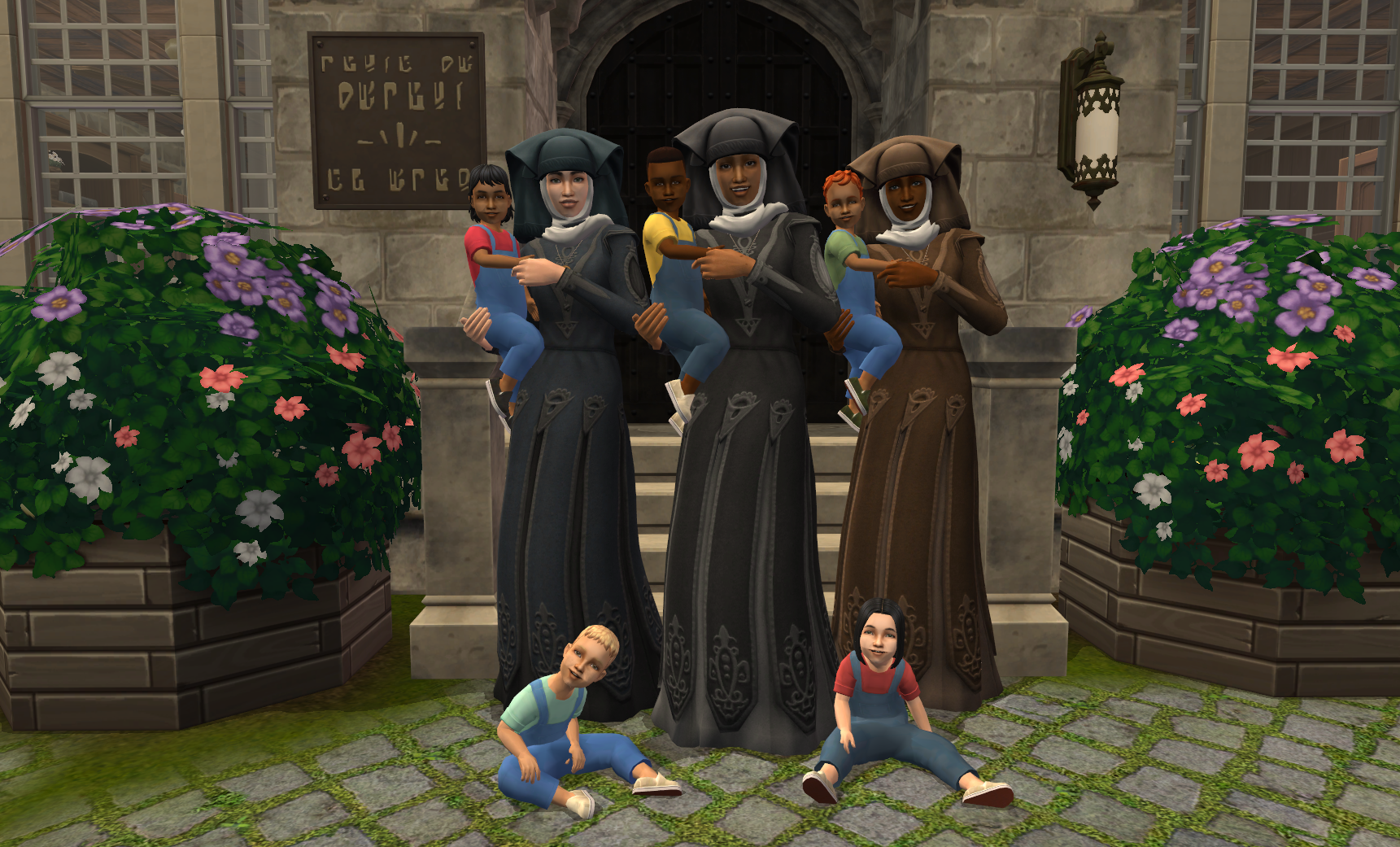
The Order of the Gray Woman consists of (from left to right) Sister Lou Ann Esler, High Priest Ella Yalden, and Sister Arianna Farnham.
The five wards in the Orphanage are (clockwise from upper left) Micah Mippolati, Jacoby Bond, Liam Sidebottom, Violet Darkbloom, and Jude Corduroy.
EXTERIOR
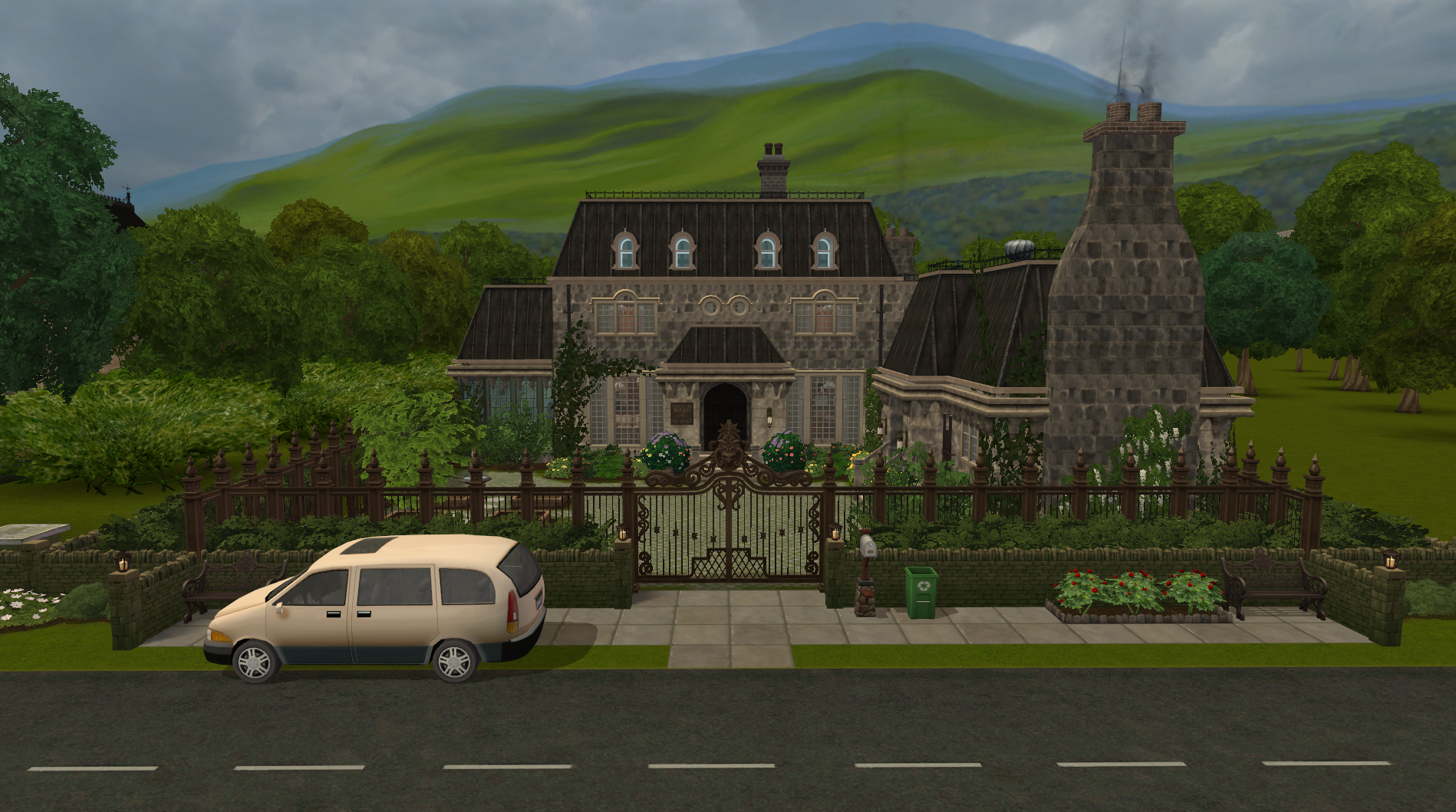
Gates surround the Abbey for the safety of the children. We wouldn’t want them running into the street, now would we?
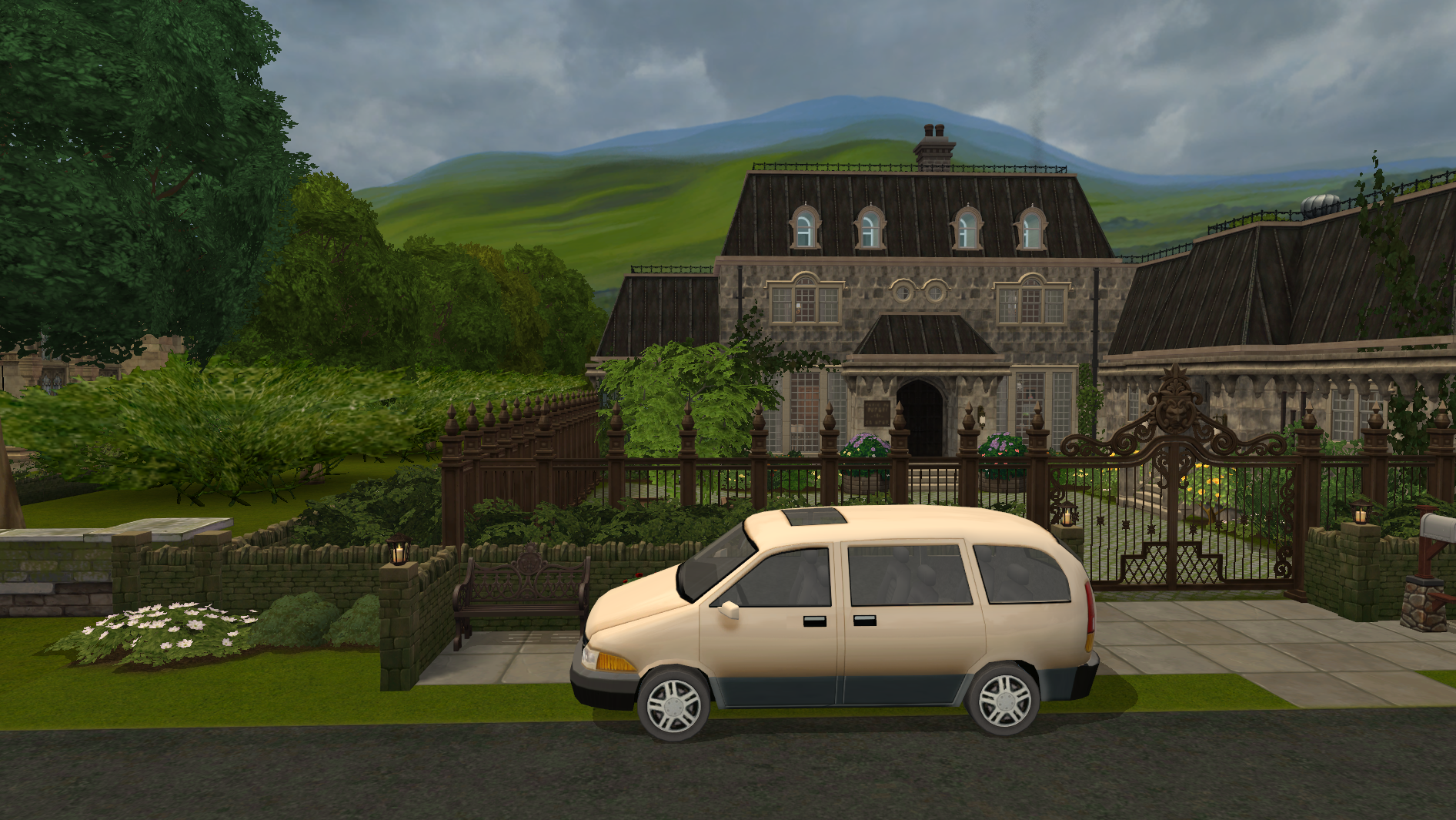
The Sisters have a six seater van for quick excursions around New Oceanside.
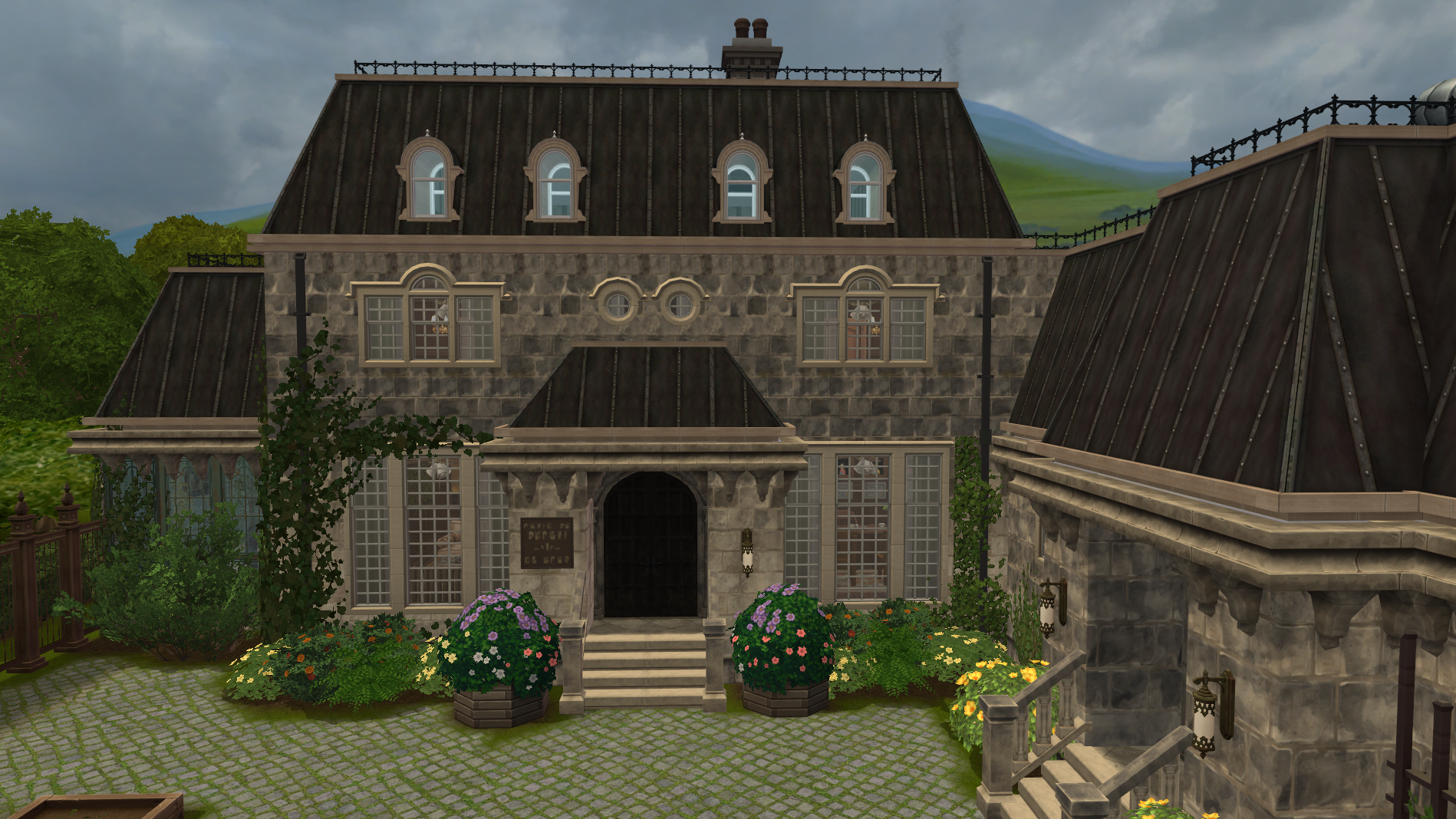
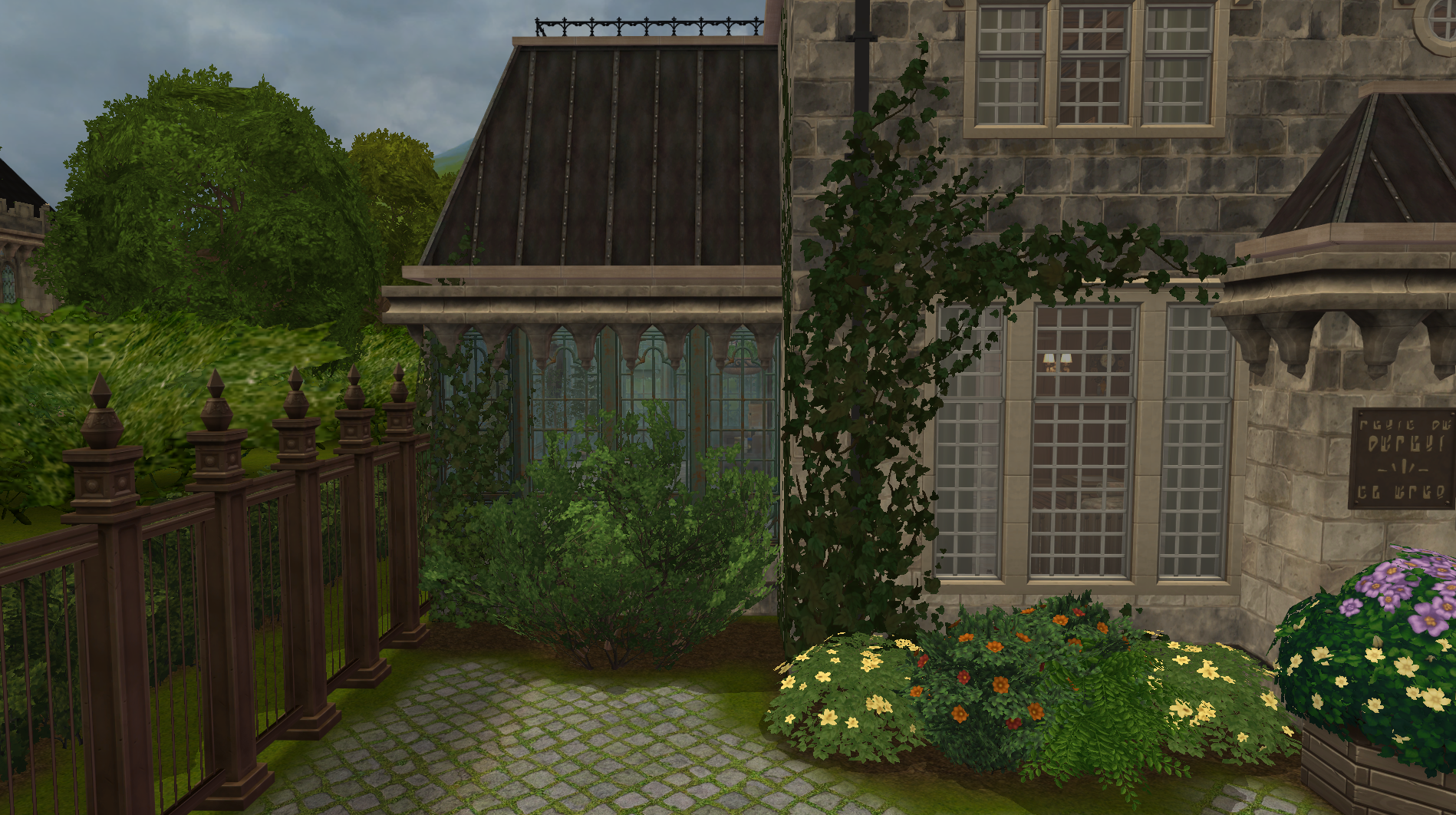
The main house of the Abbey is two stories tall, three if you count the attic, with an attached conservatory.
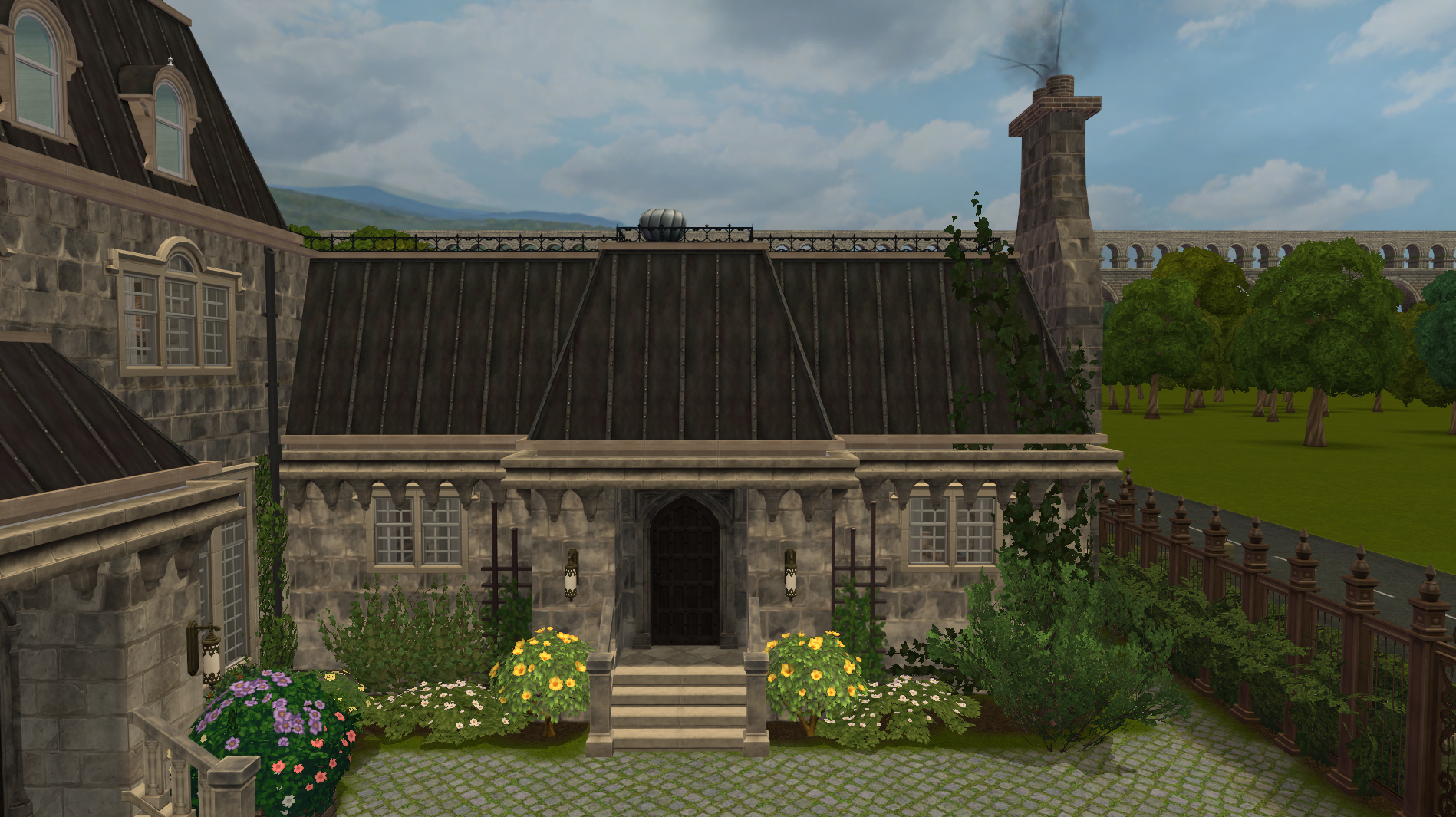
The extension on the side is a converted barn. Now it holds the multi-purpose room.
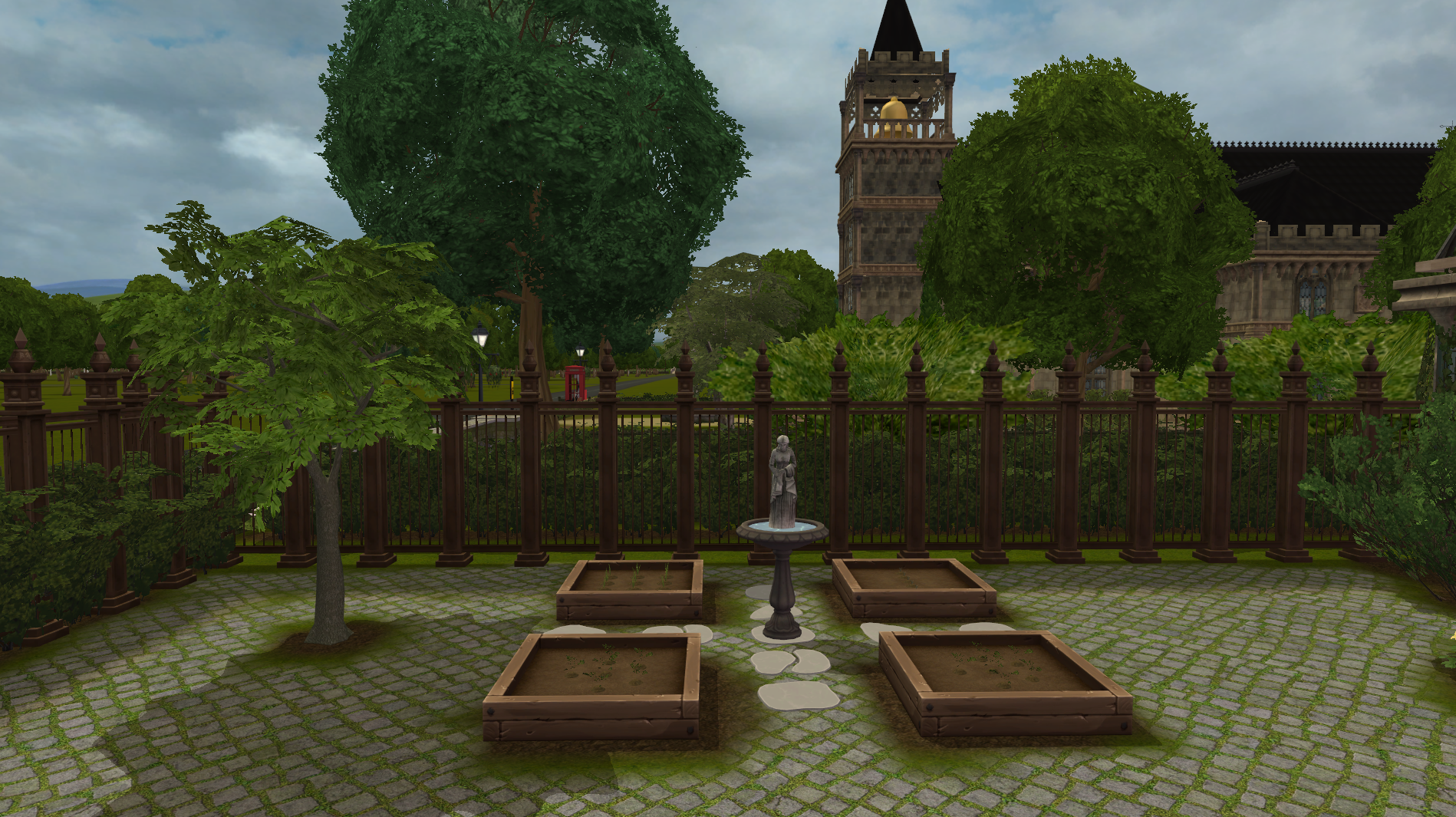
The front yard has four planting areas, a lemon tree, and a fountain honoring the Gray Woman.
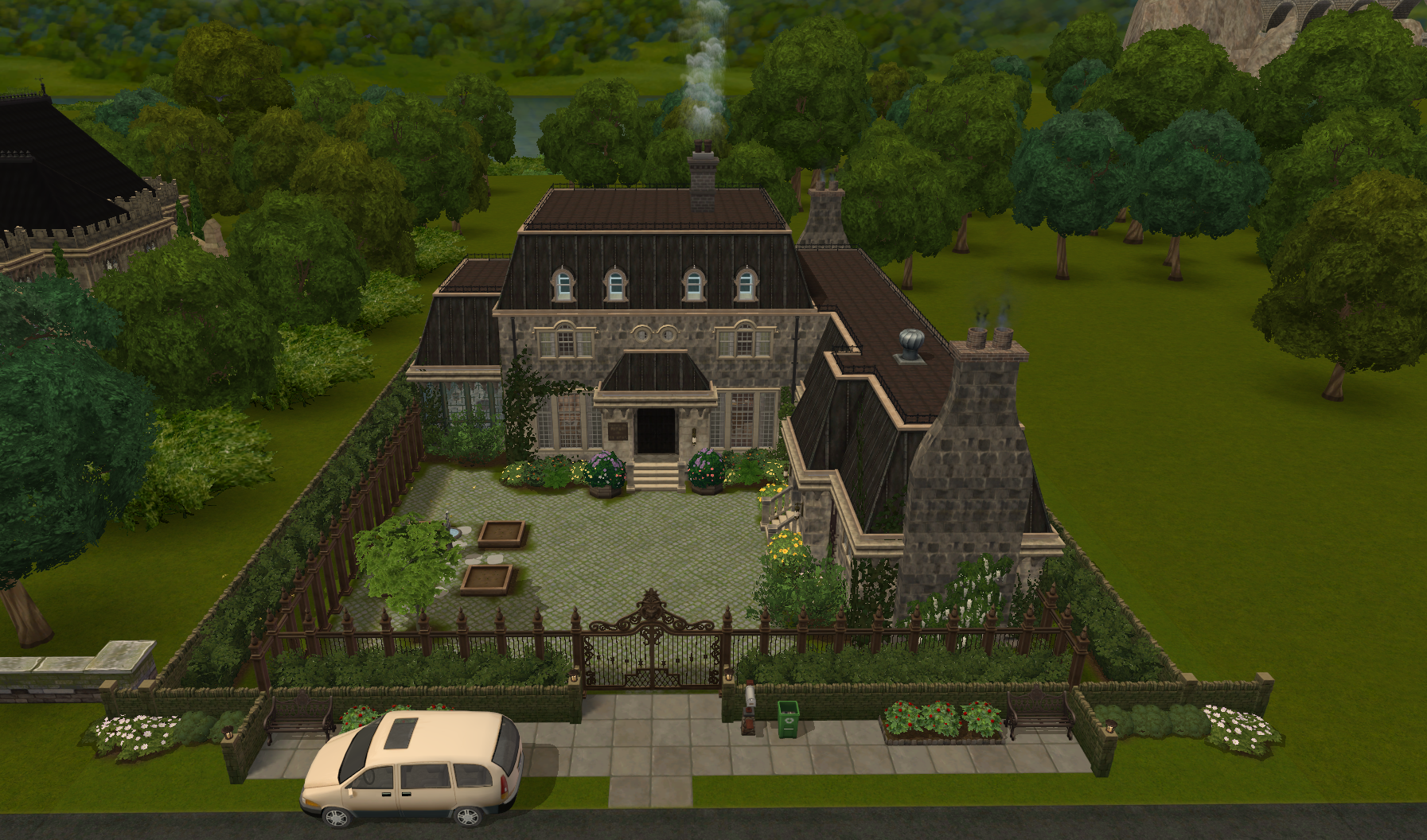
INTERIOR
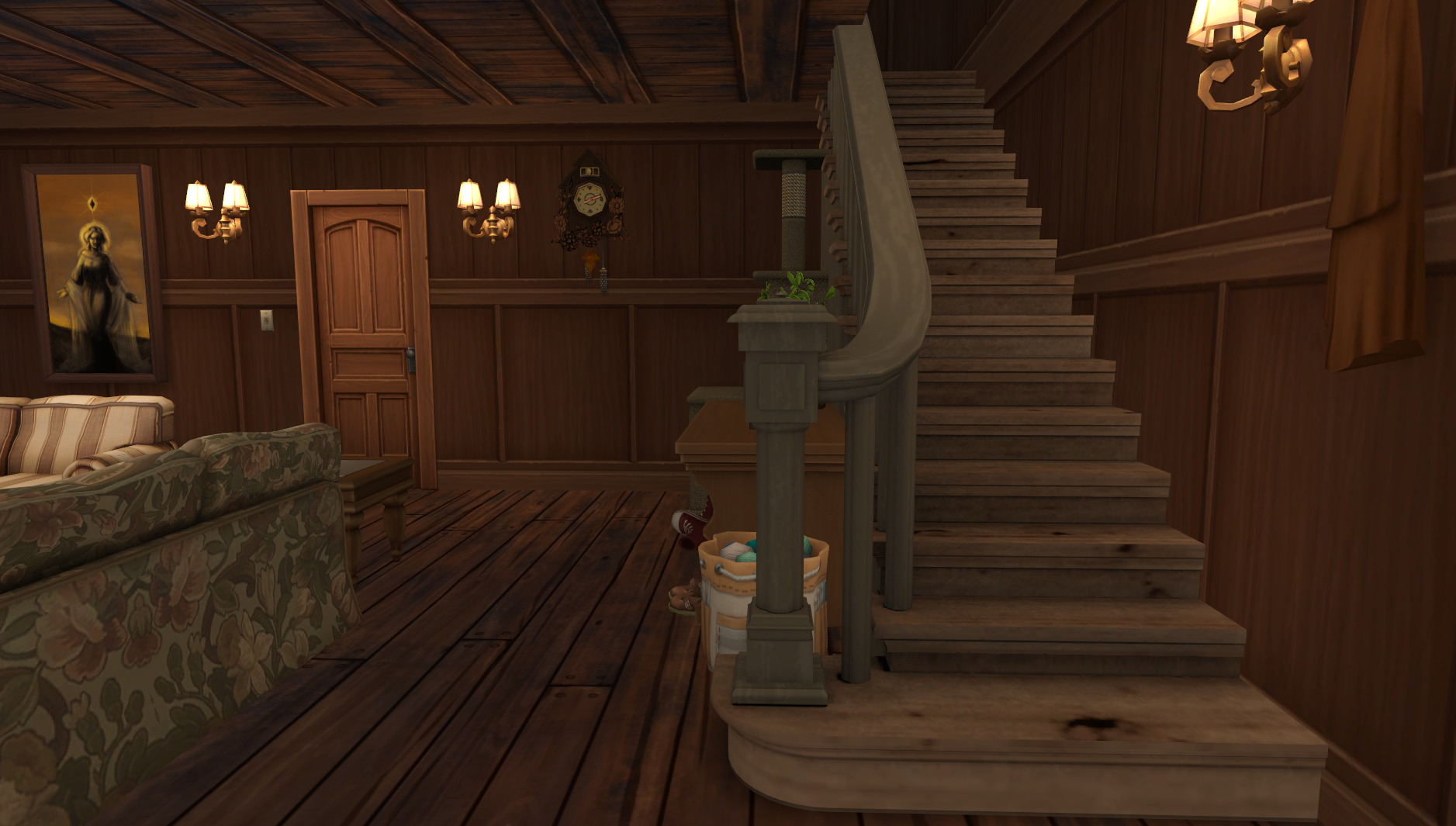
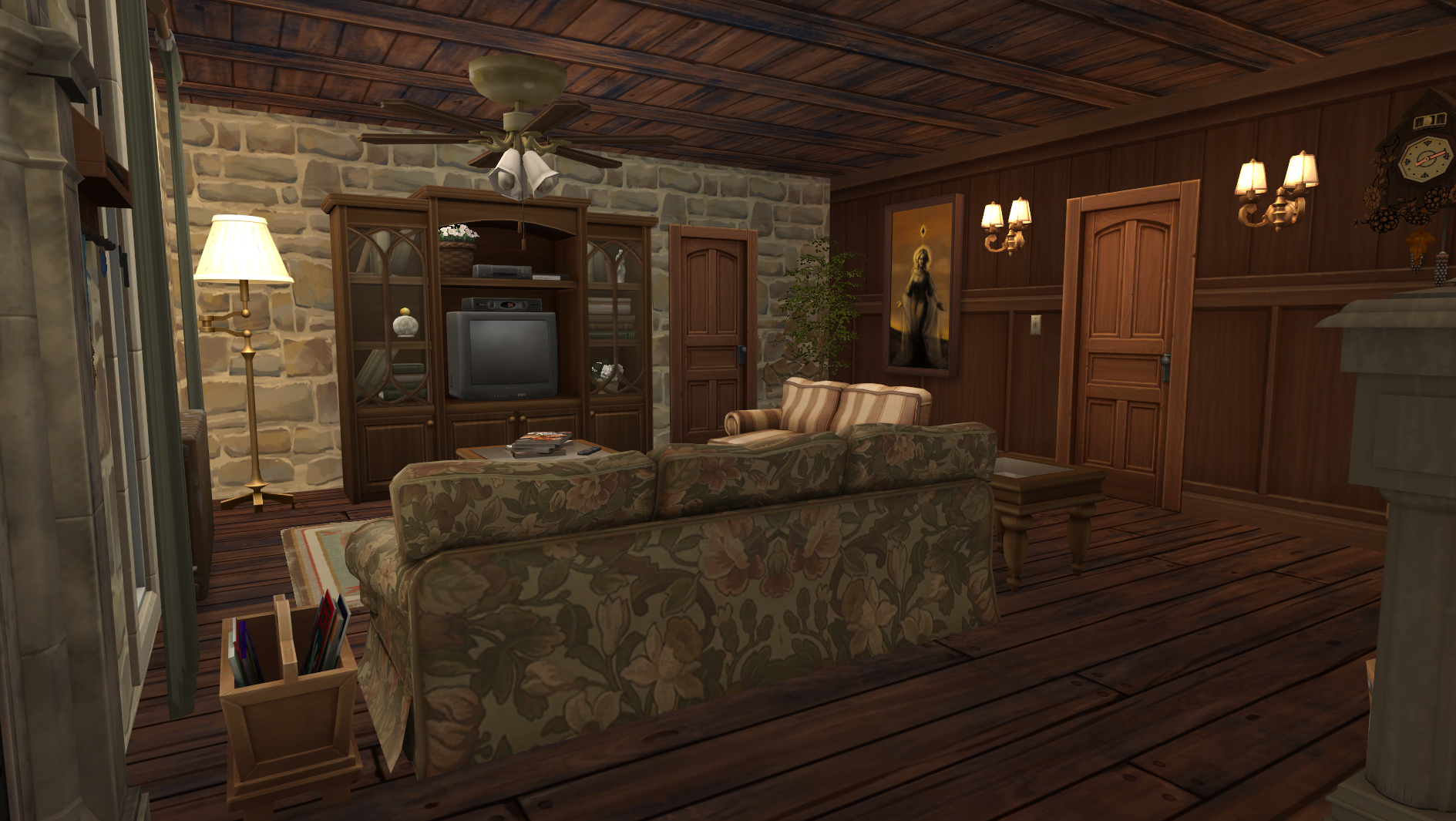
As you enter the front door, you are welcomed by a cozy living room.
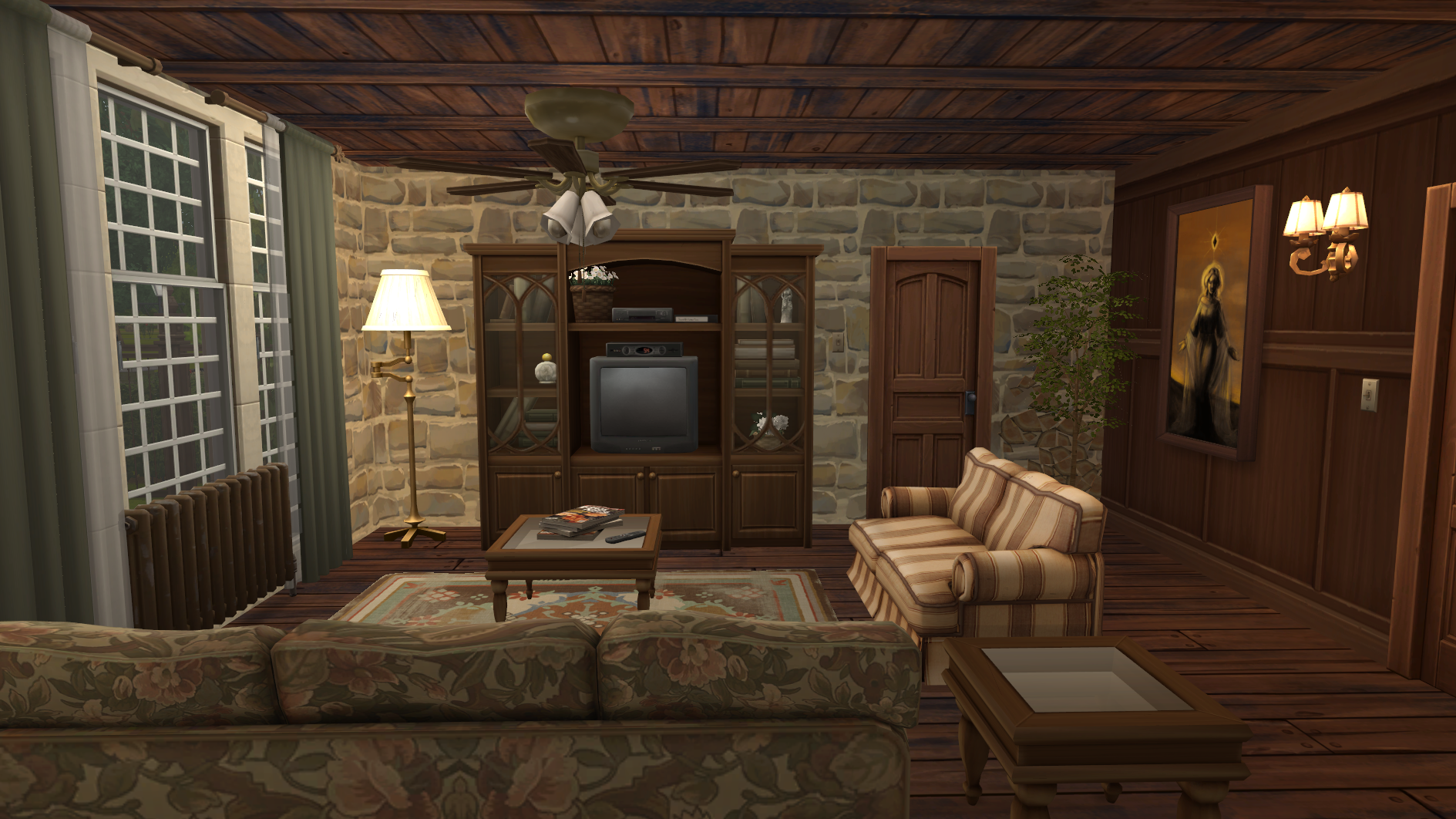
The Sisters are not big TV watchers, but they assume the toddlers will enjoy it when they are older.
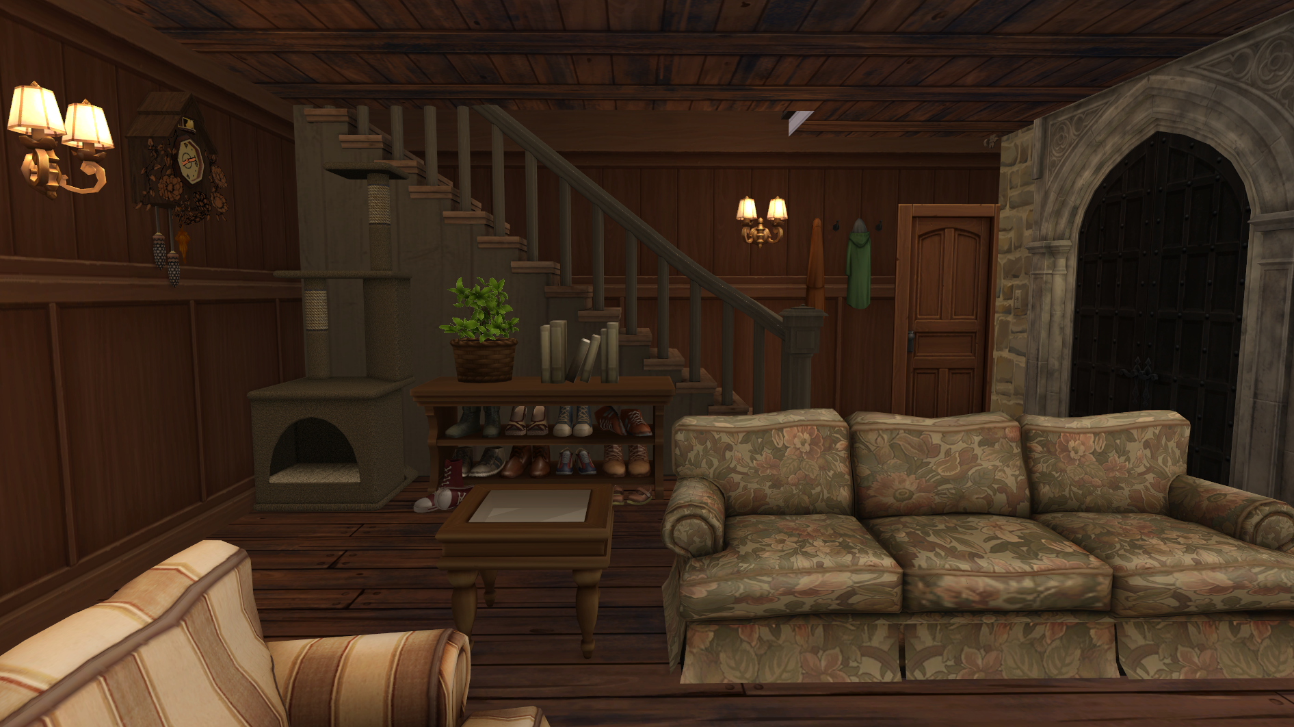
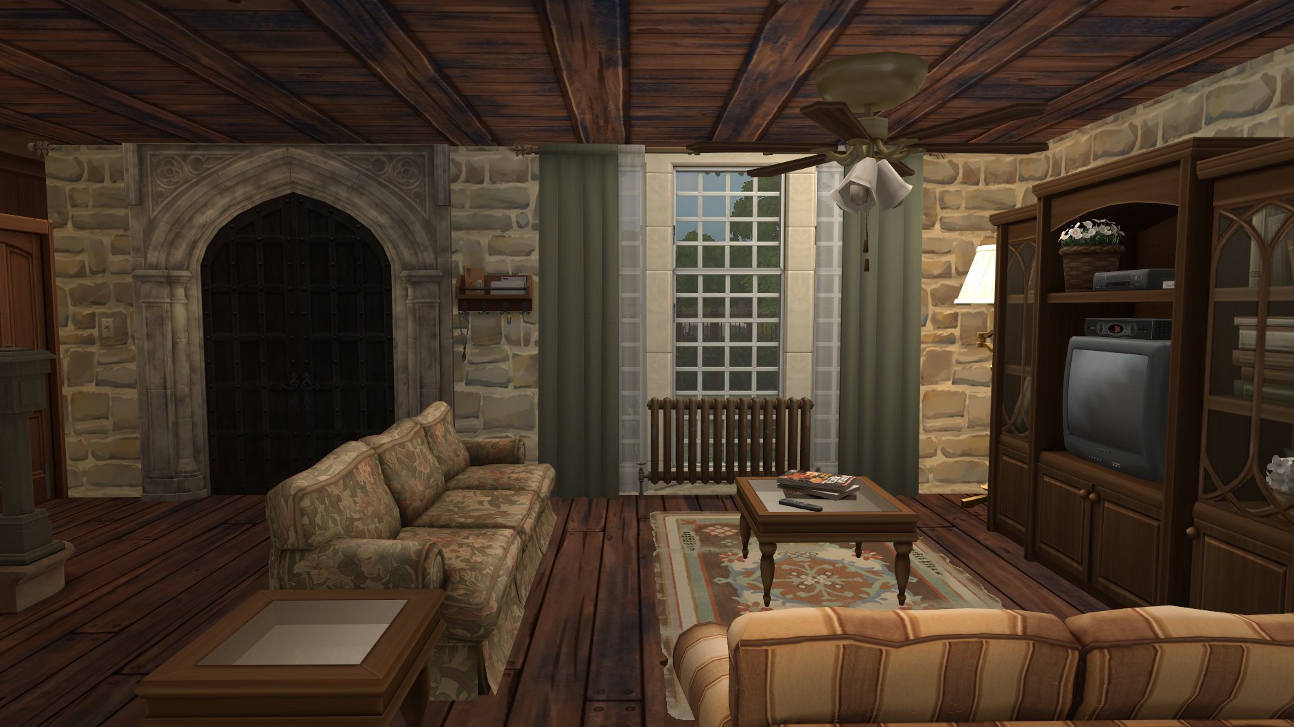
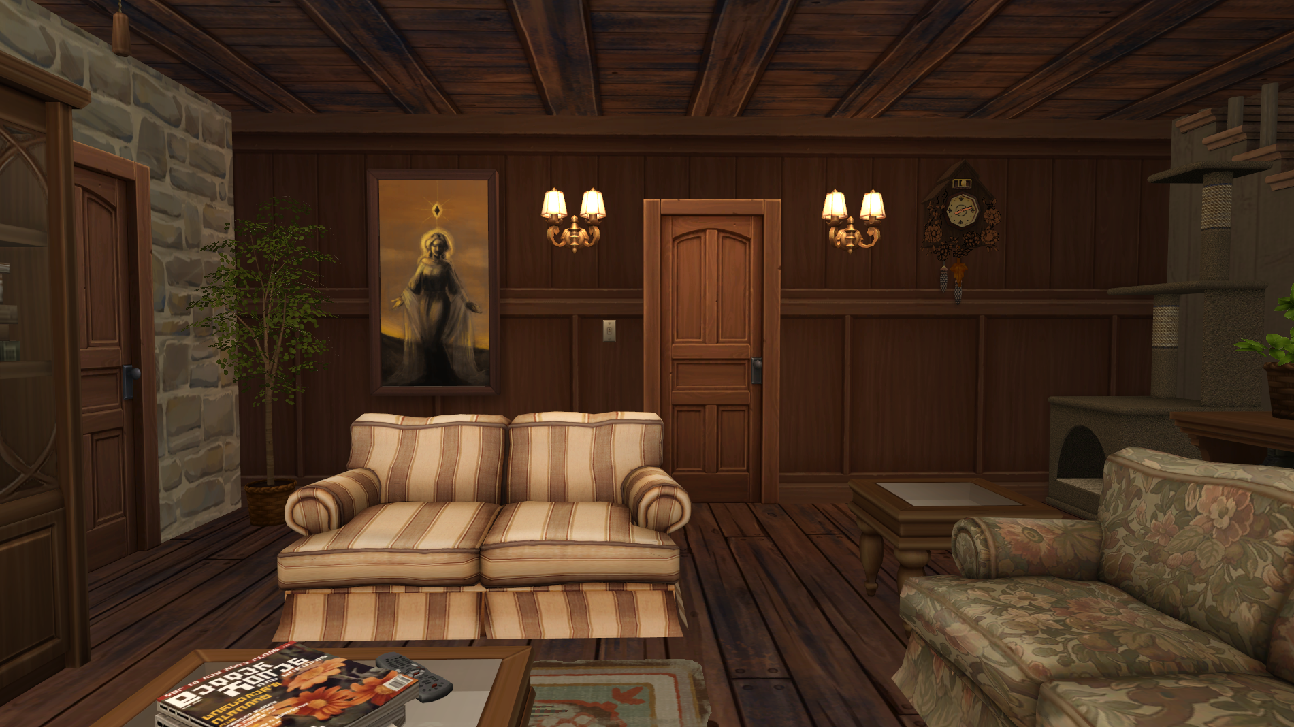
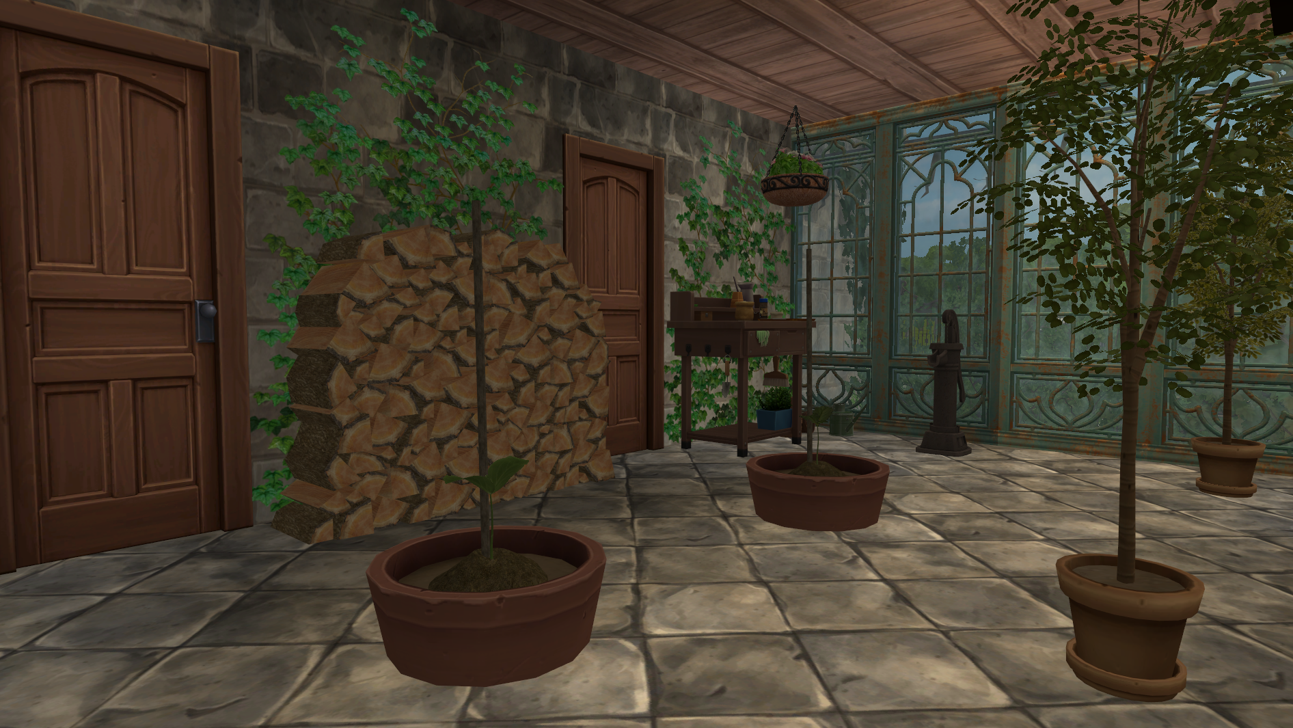
To the left of the living room is the Conservatory.
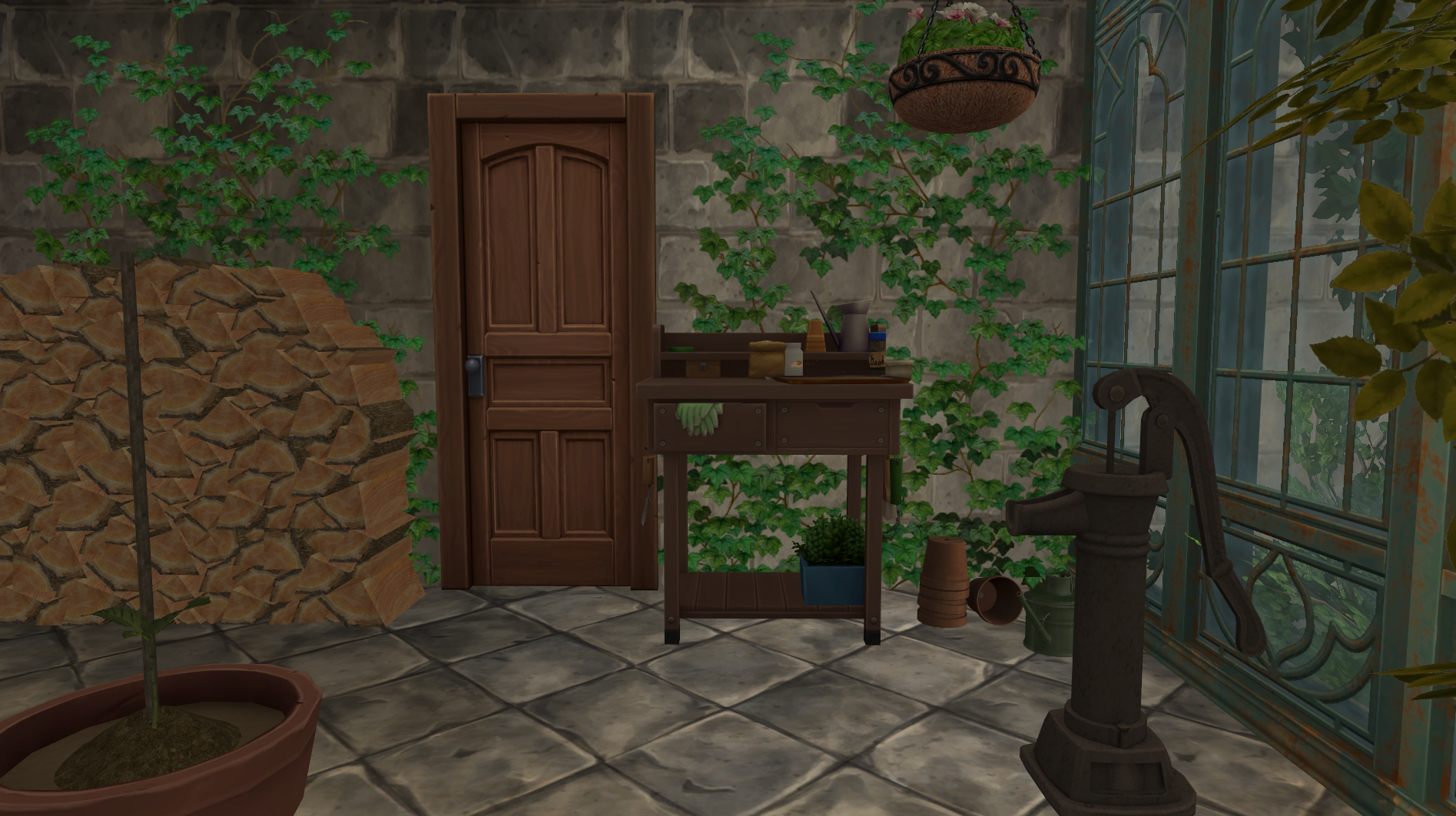
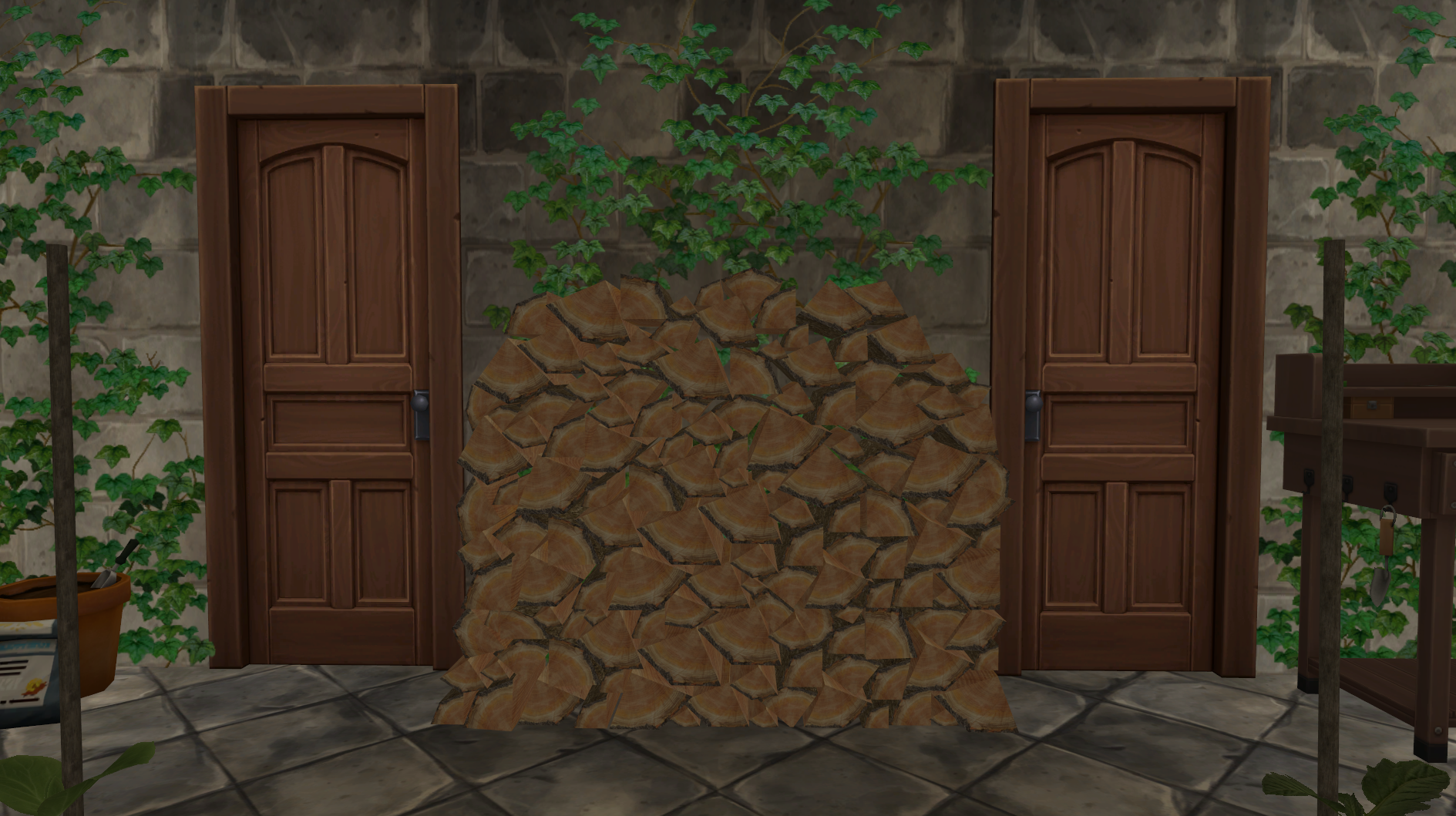
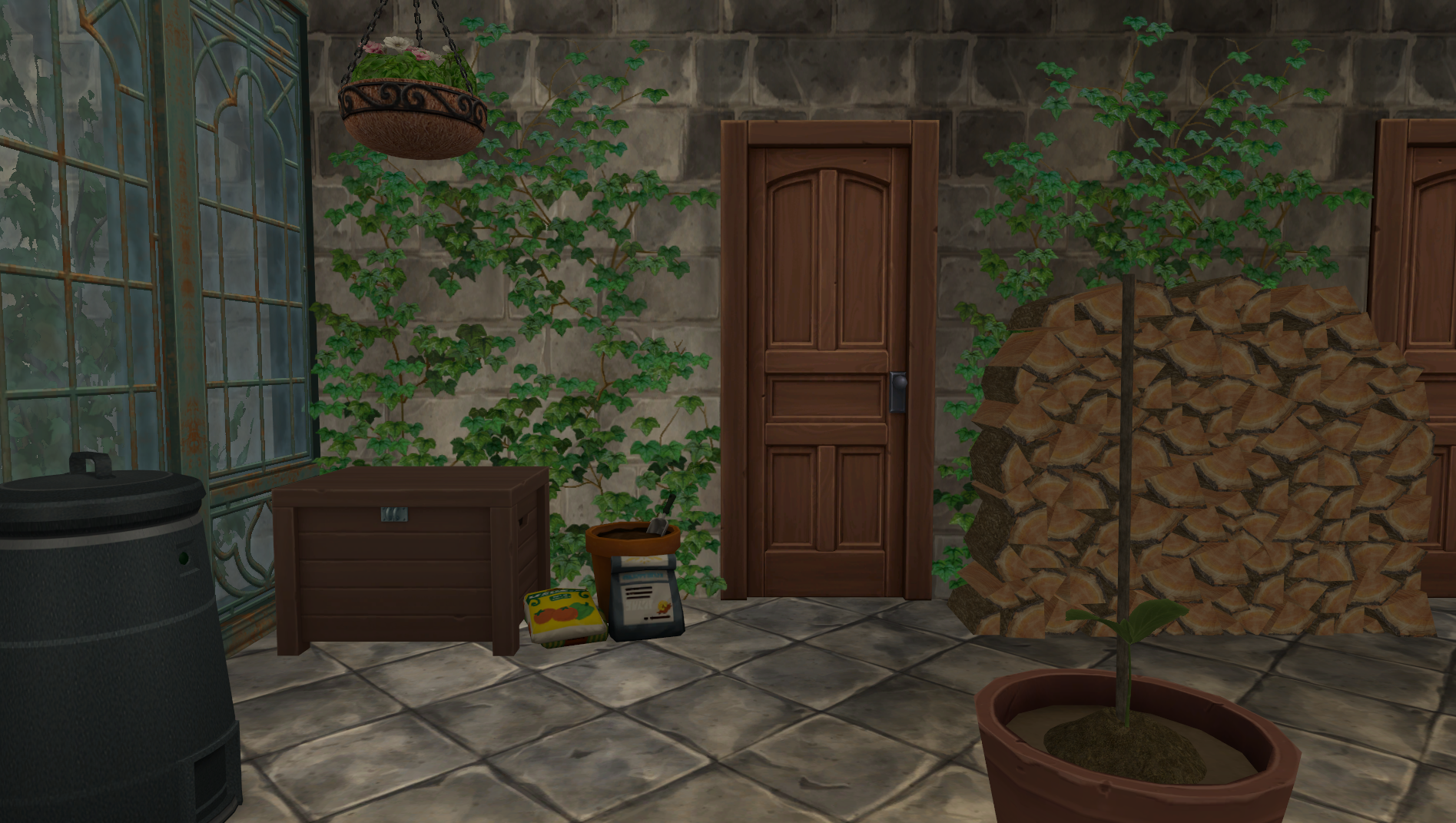
The Conservatory houses a few crops and the gardening supplies for the Sisters. High Priest Ella’s love of nature is shown through every area of the home.
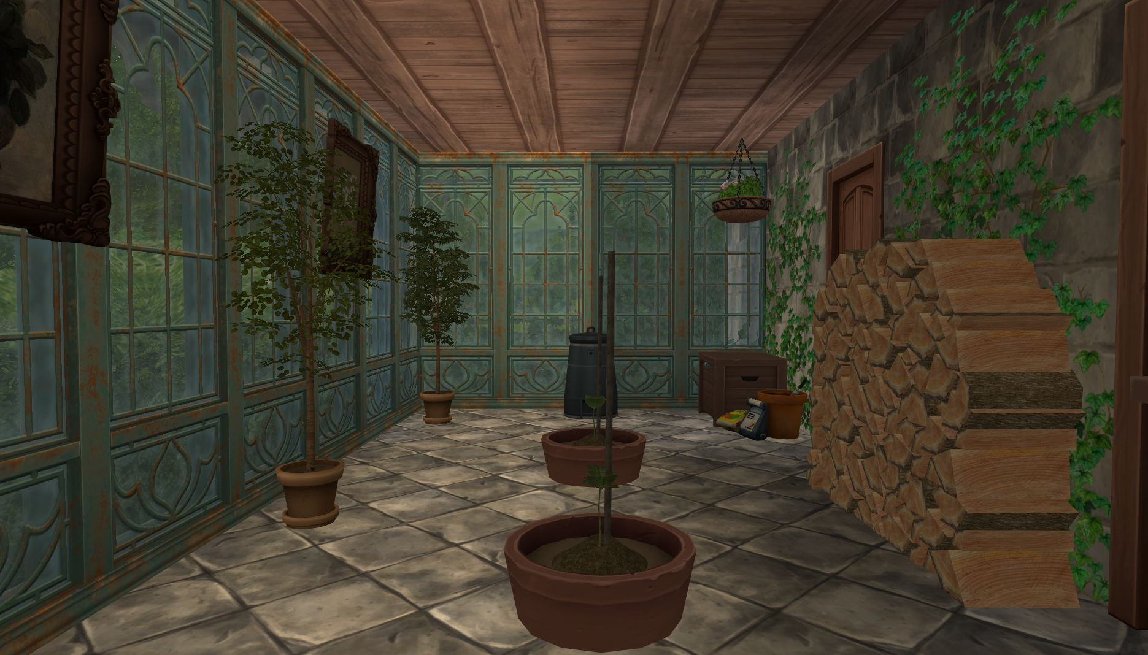
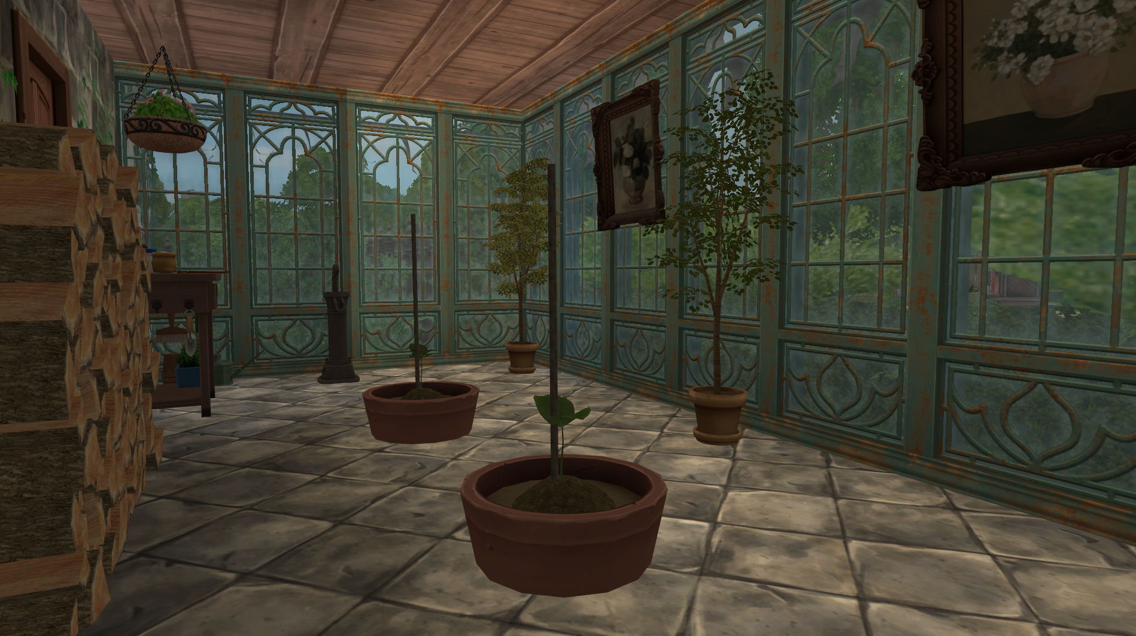
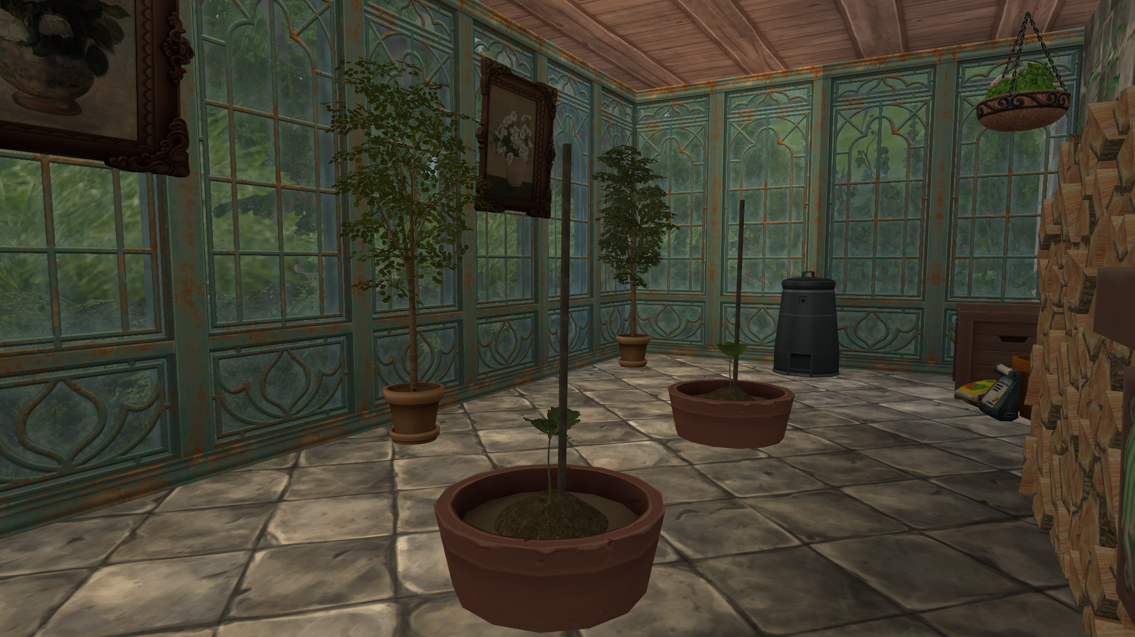
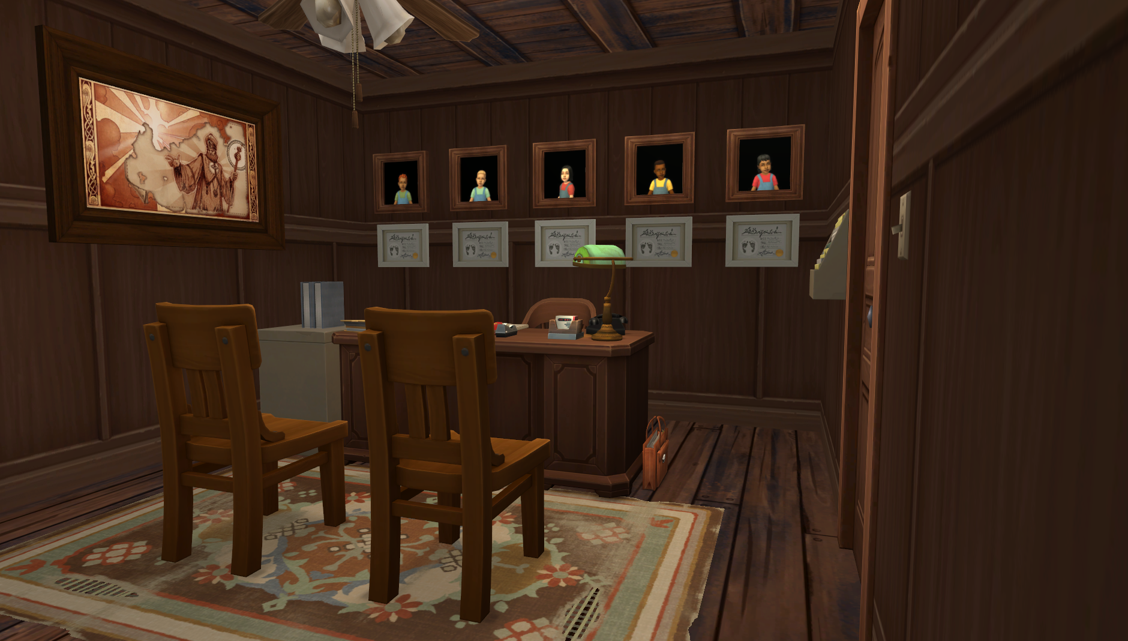
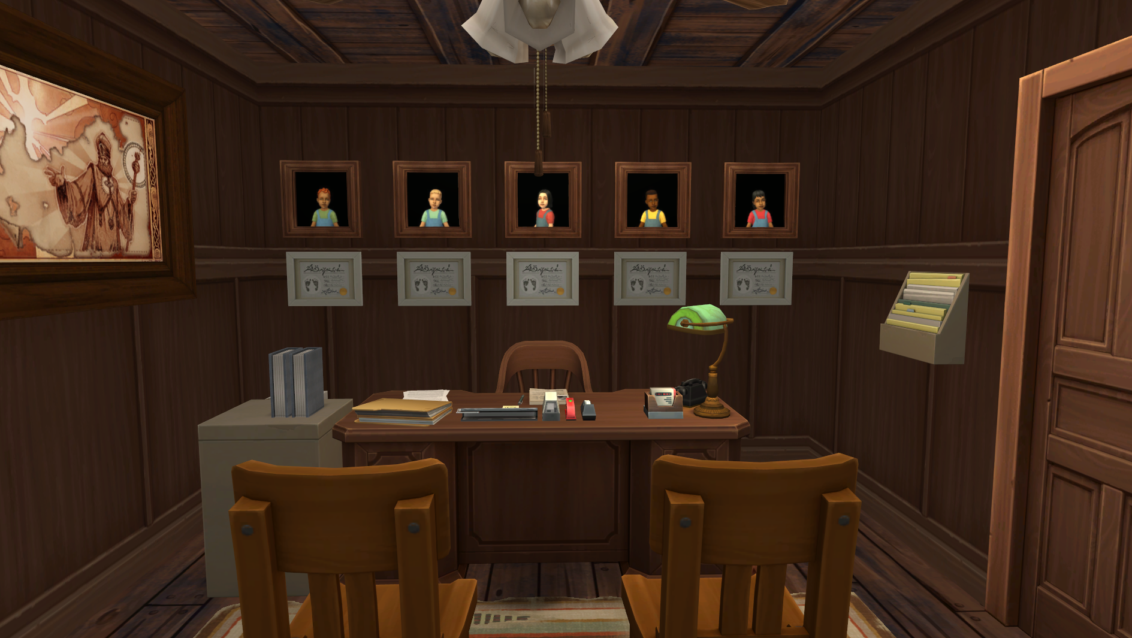
The High Priest’s office holds all of the records of the children in her care. Each child has their photos in a frame with their birth certificate underneath for easier adoption.
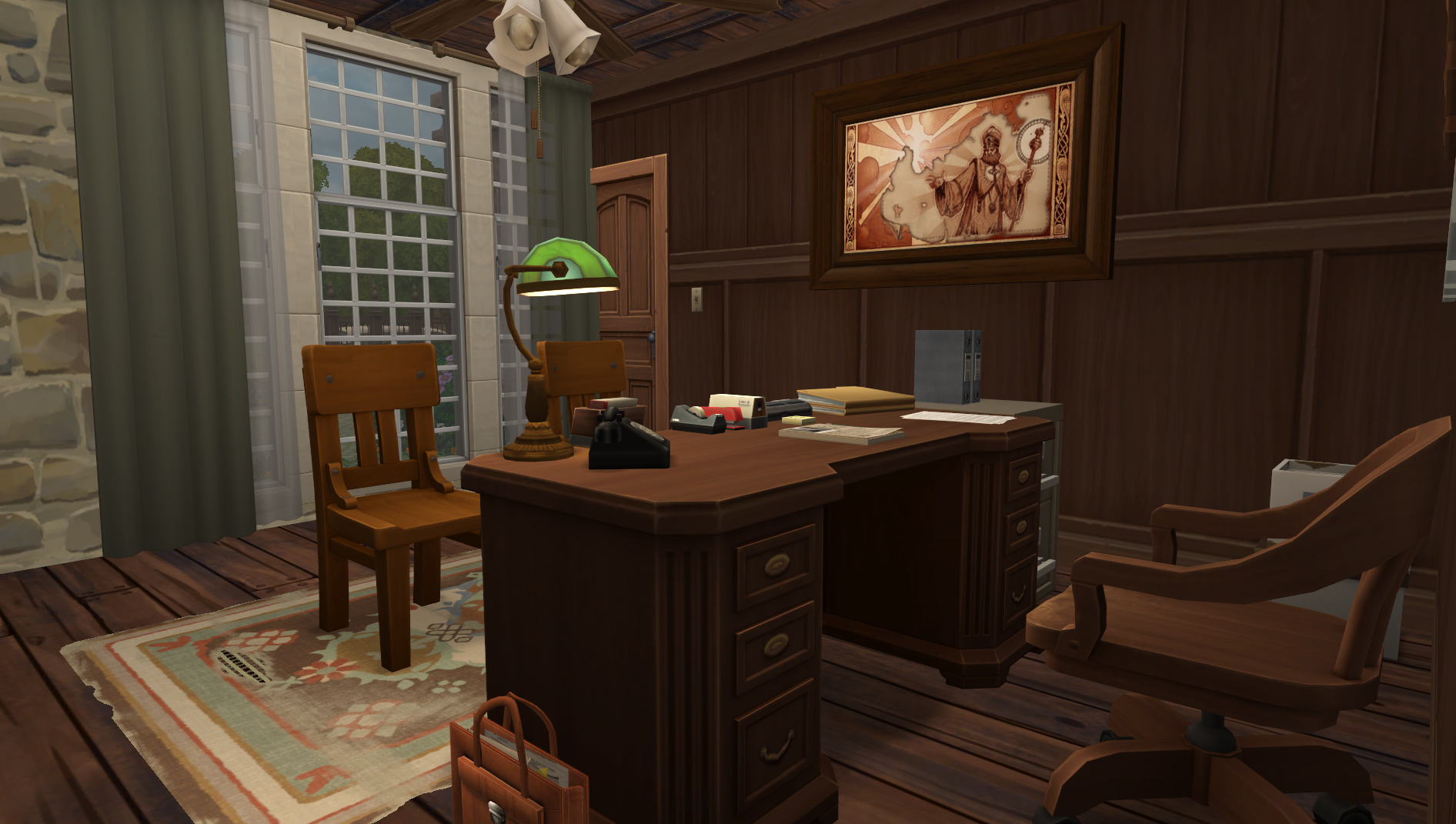
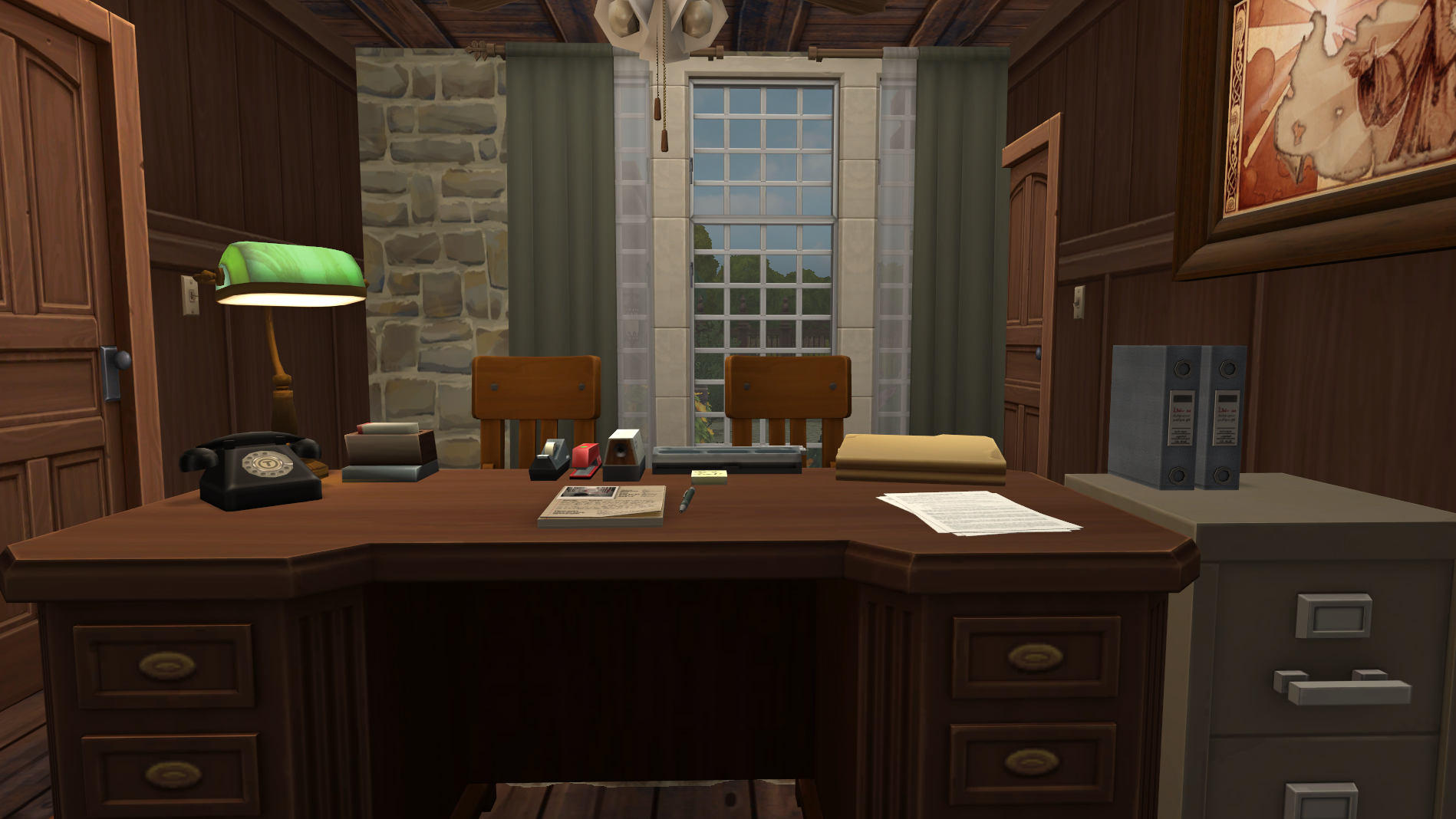
The two chairs are for the prospective parents.
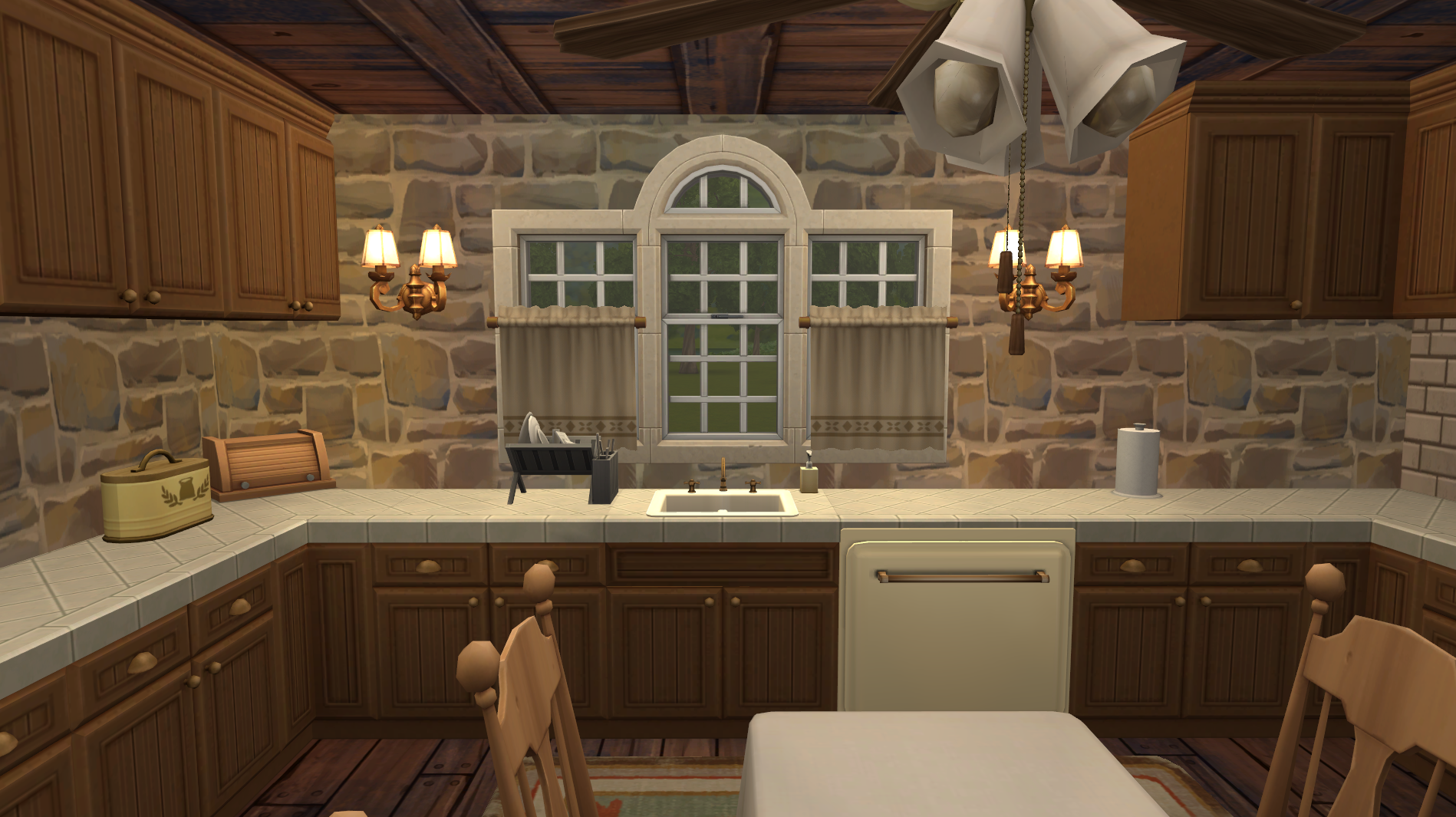
The kitchen is a joyful area in the Abbey where the Sisters congregate and whip up nutritious meals for the household.
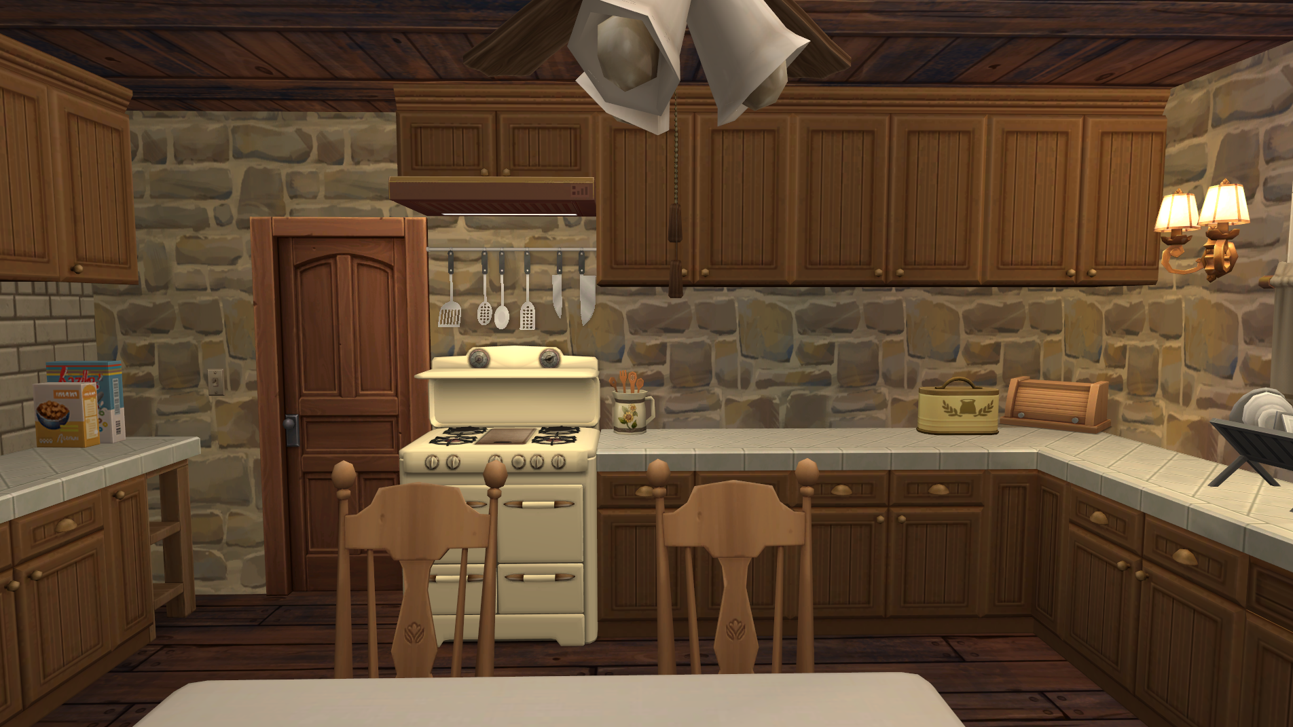
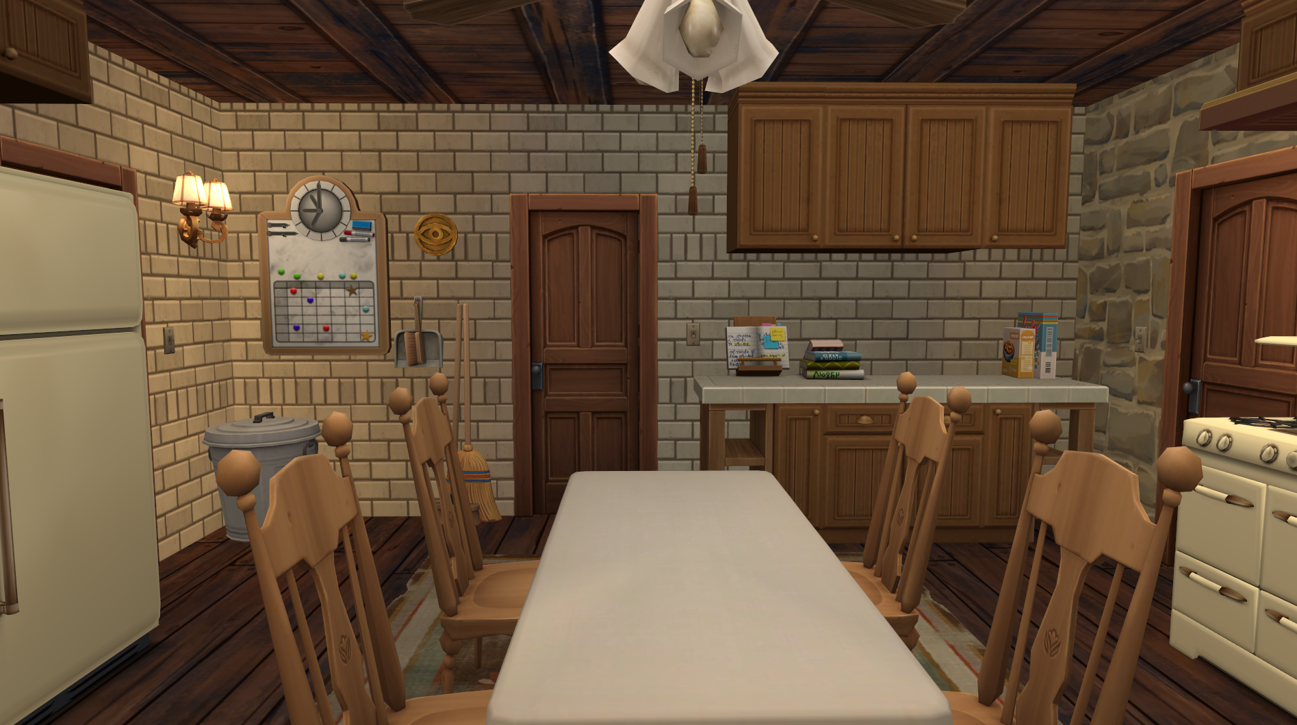
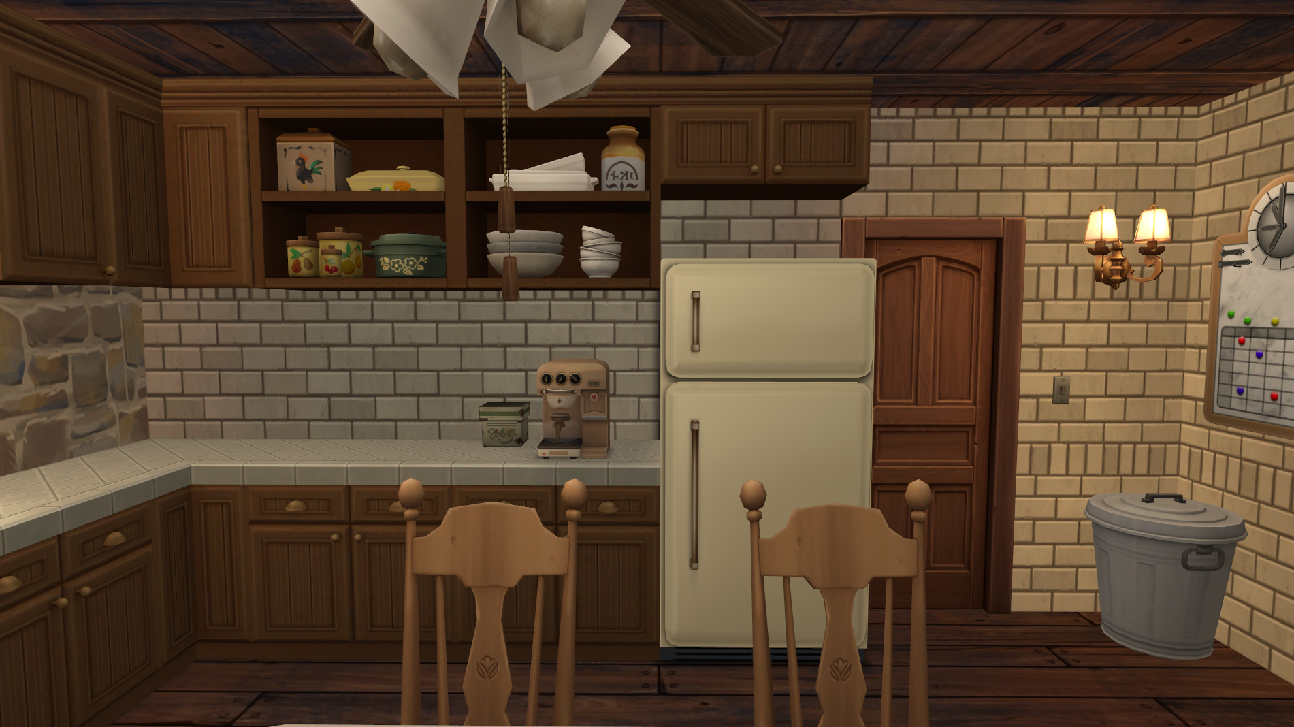
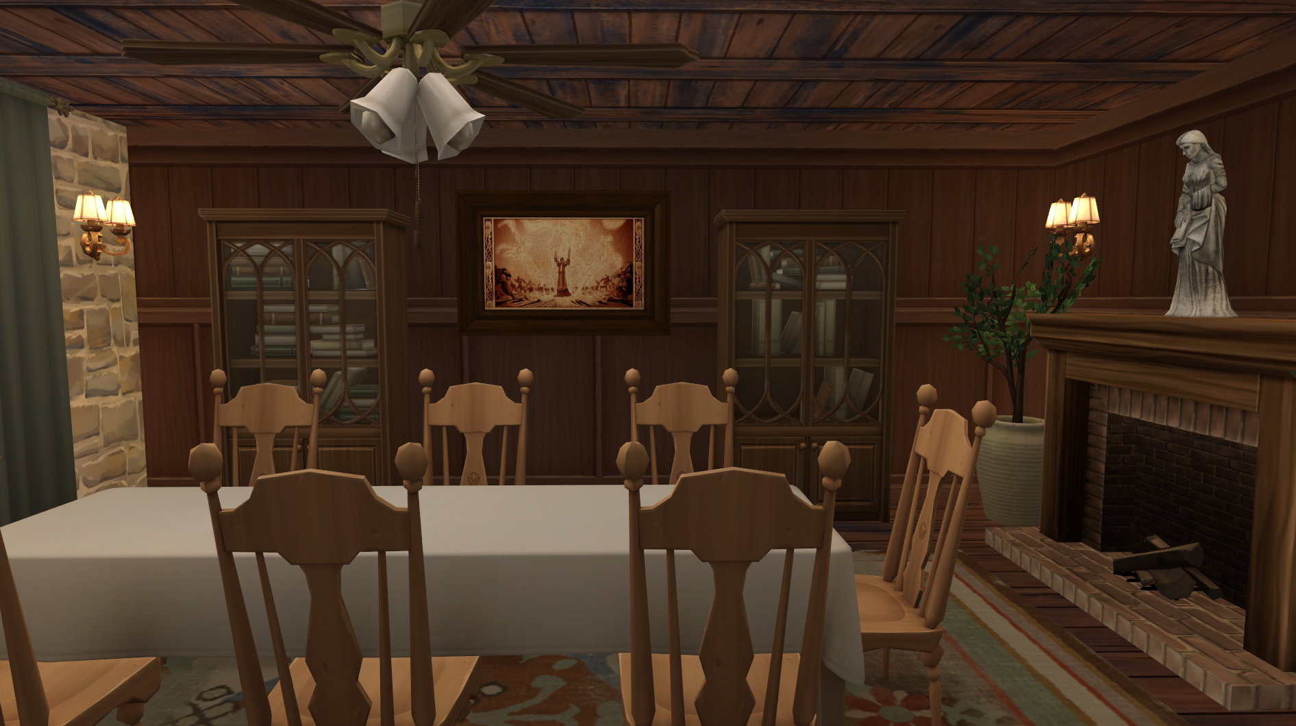
To the right of the kitchen is the dining room.
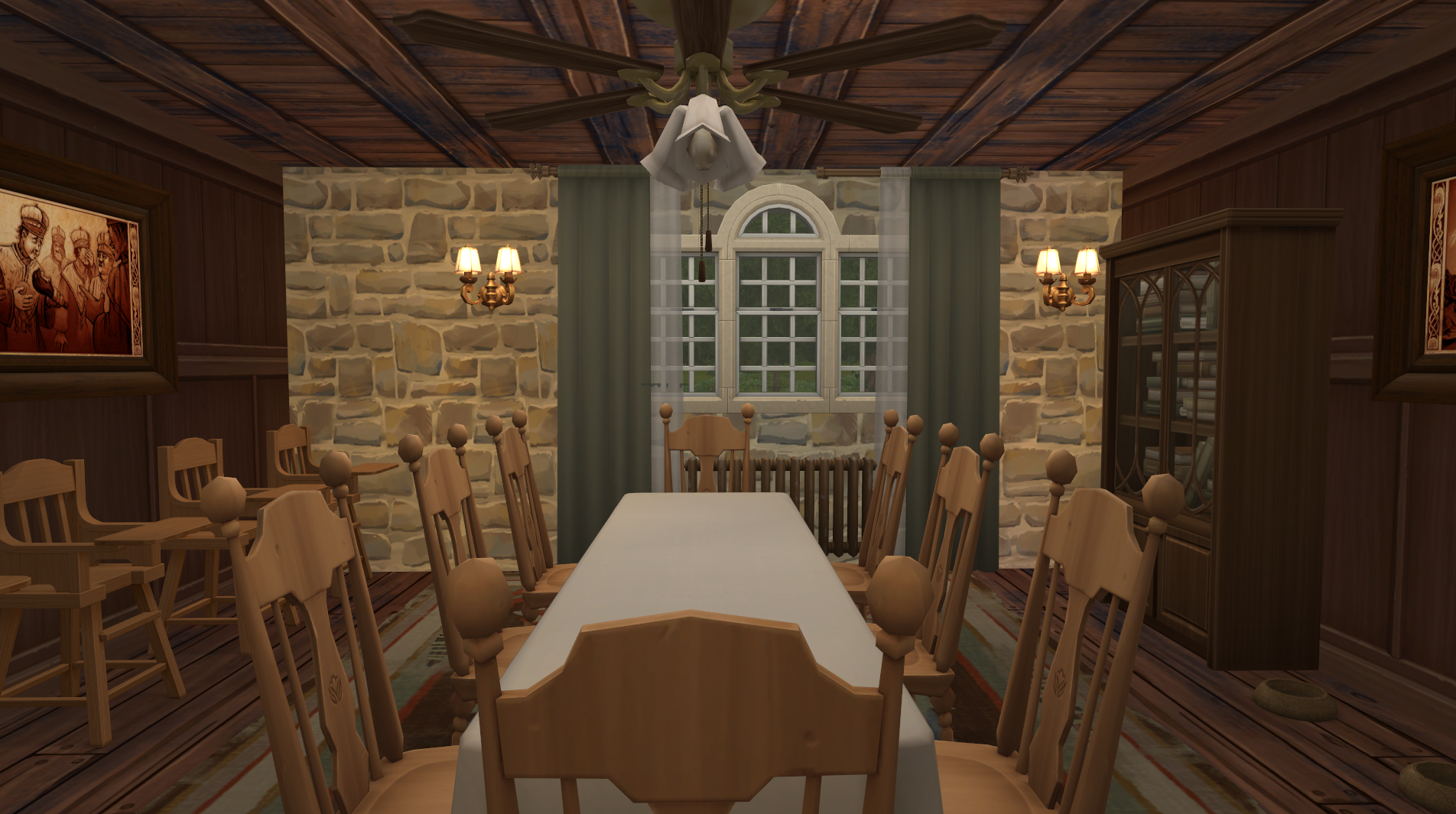
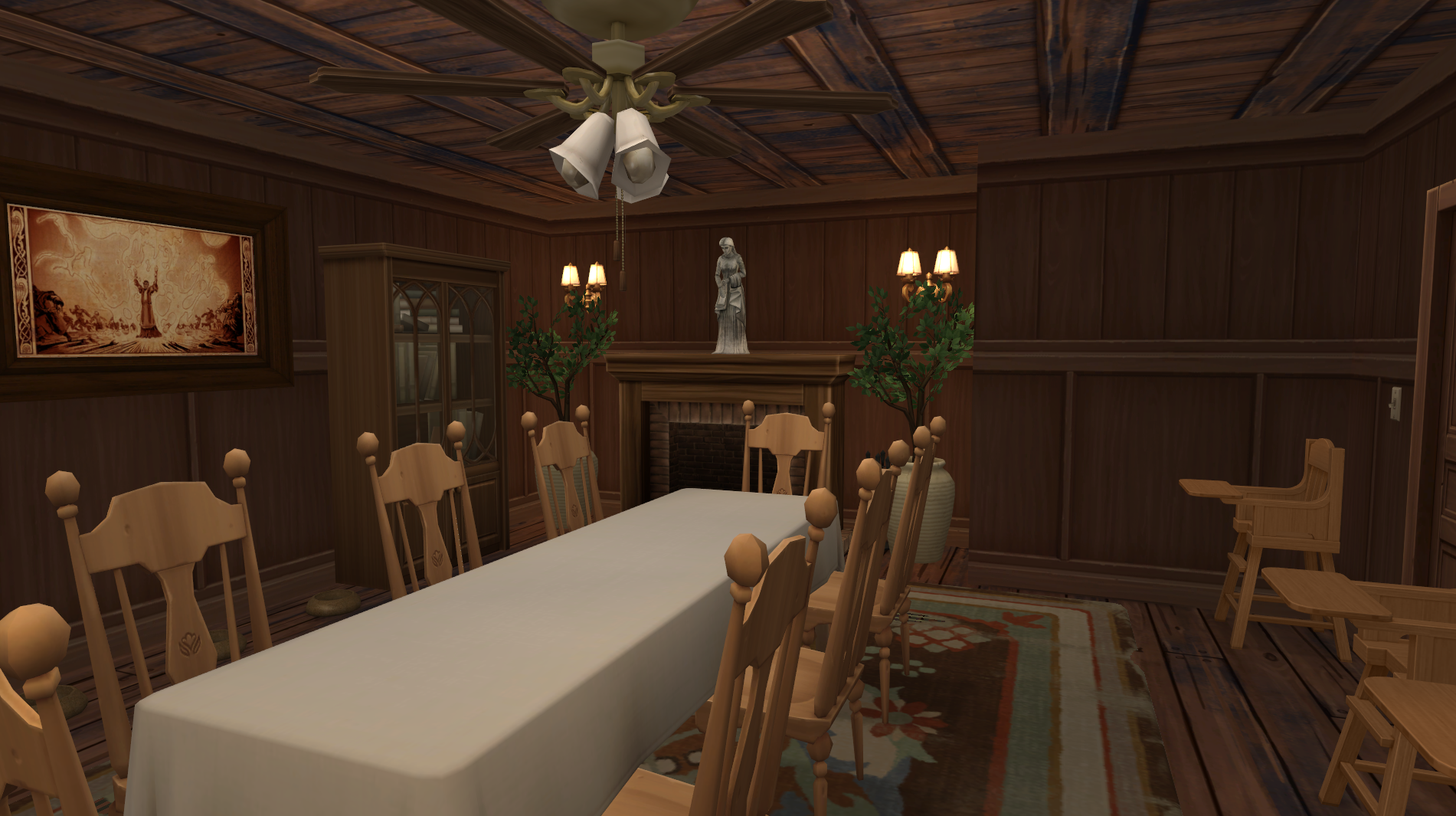
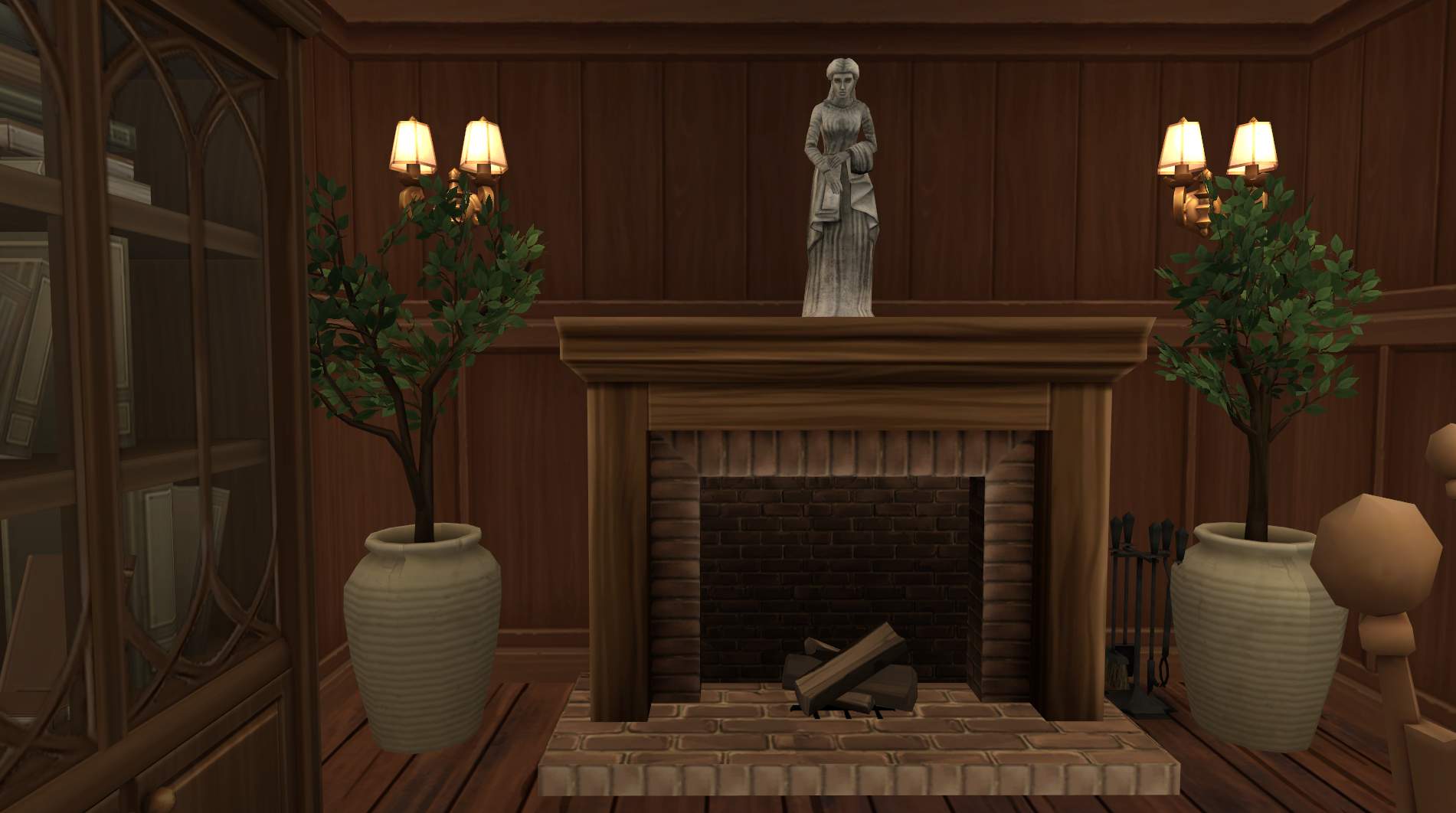
The Gray Woman: Never forget who’s house this is…
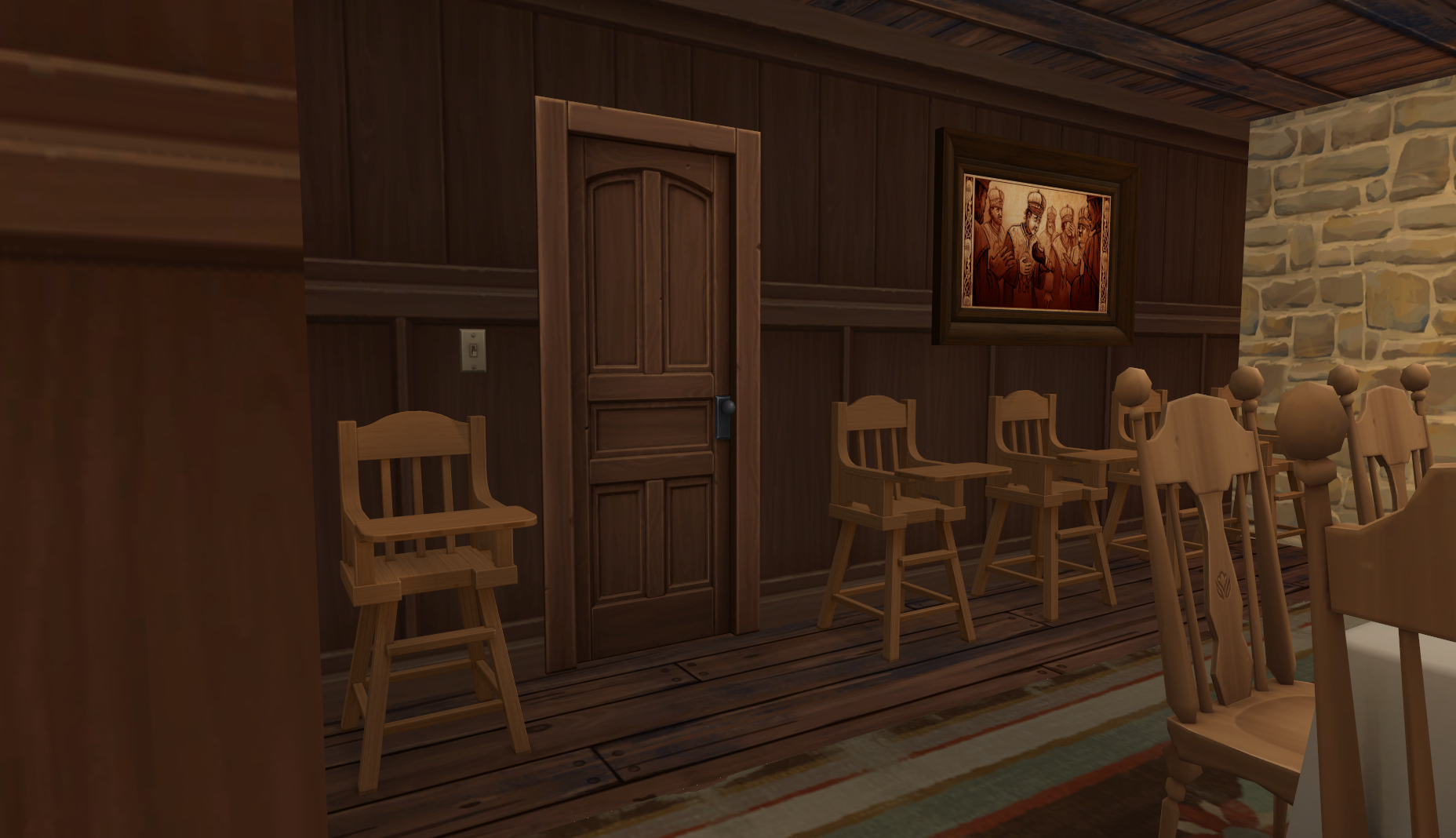
The Sisters wanted to make sure there was room for everyone to eat together, including the toddlers…
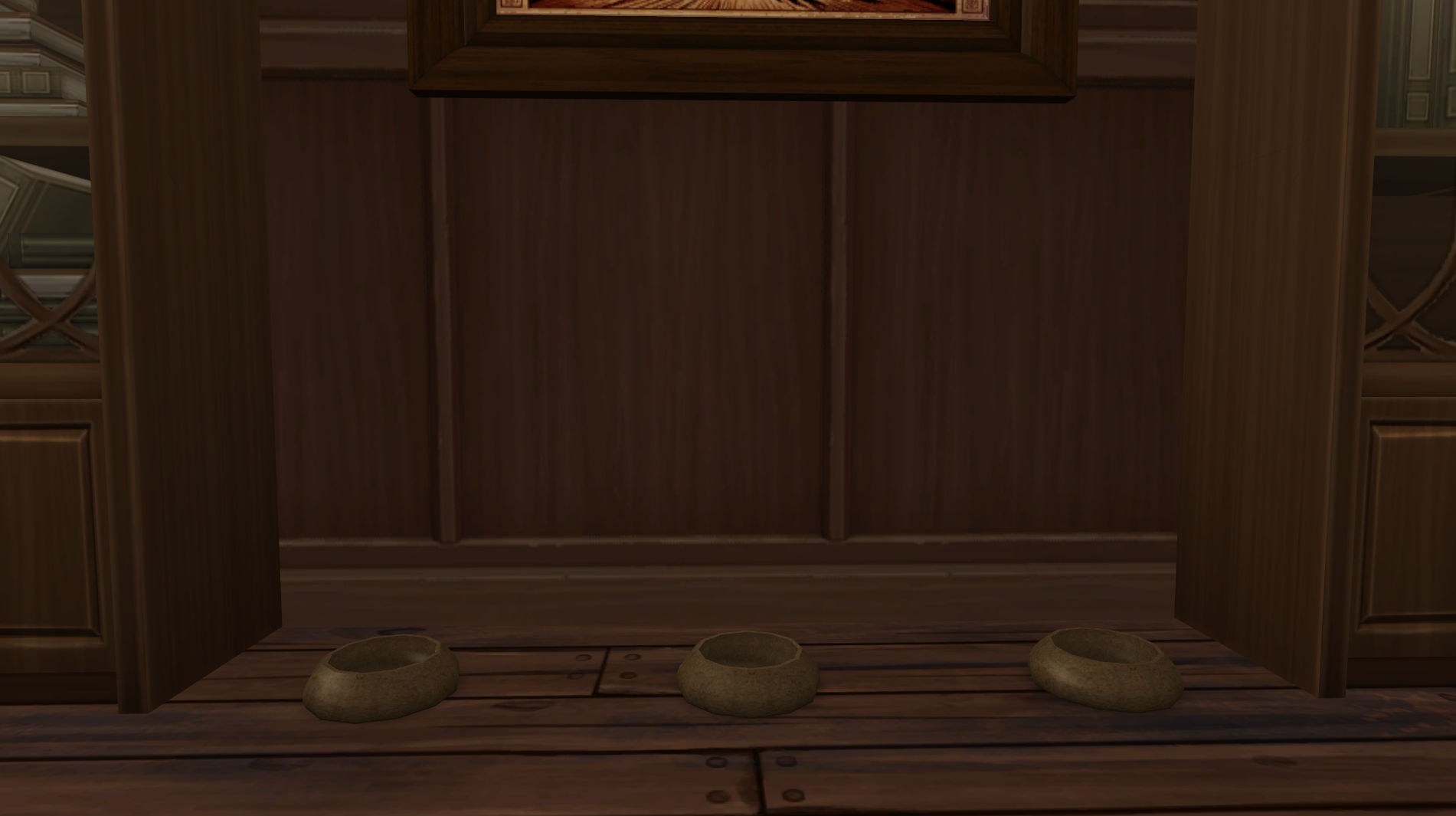
and the kittens!
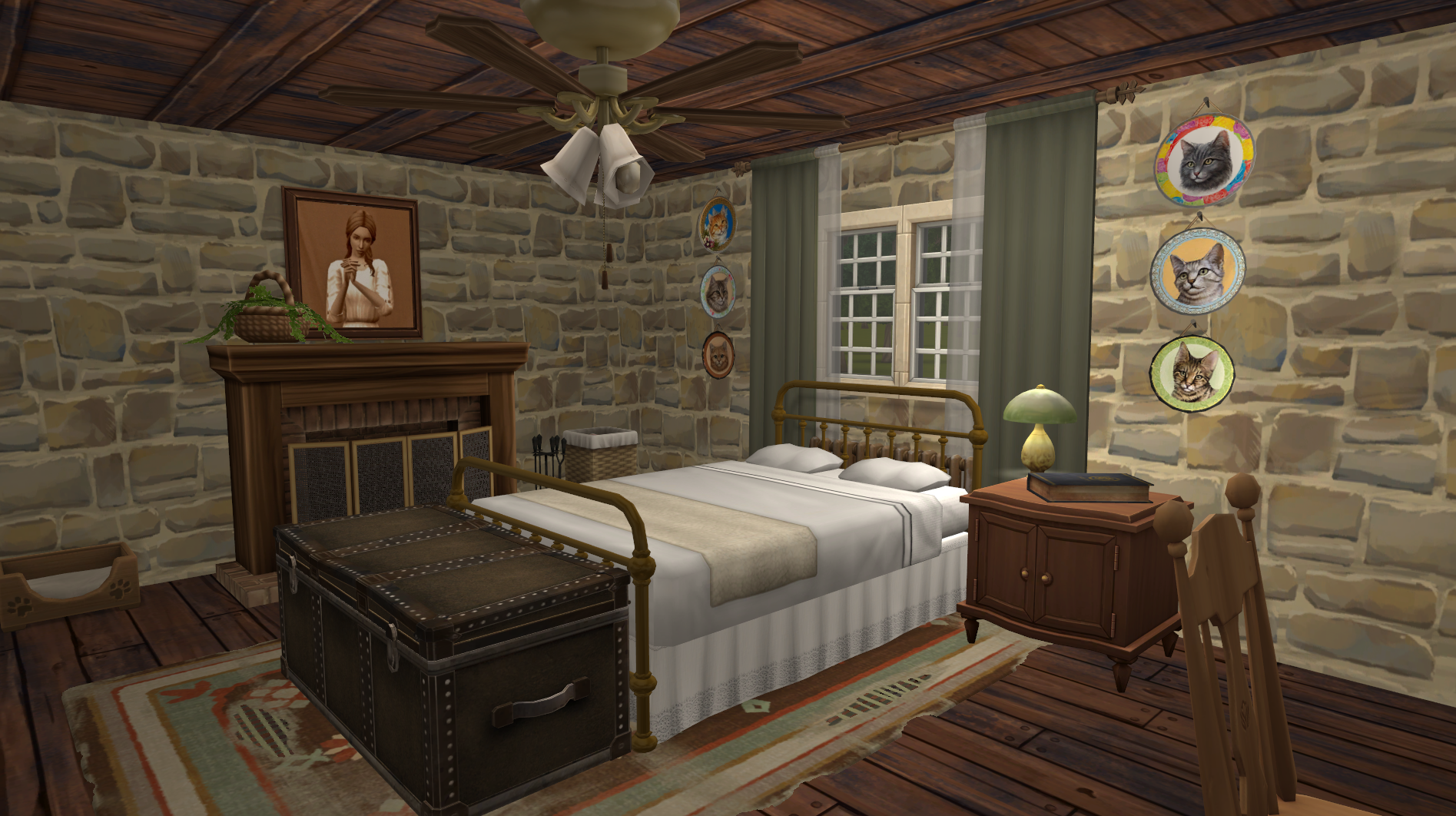
At one end of the extension of the house is High Priest Ella’s bedroom.
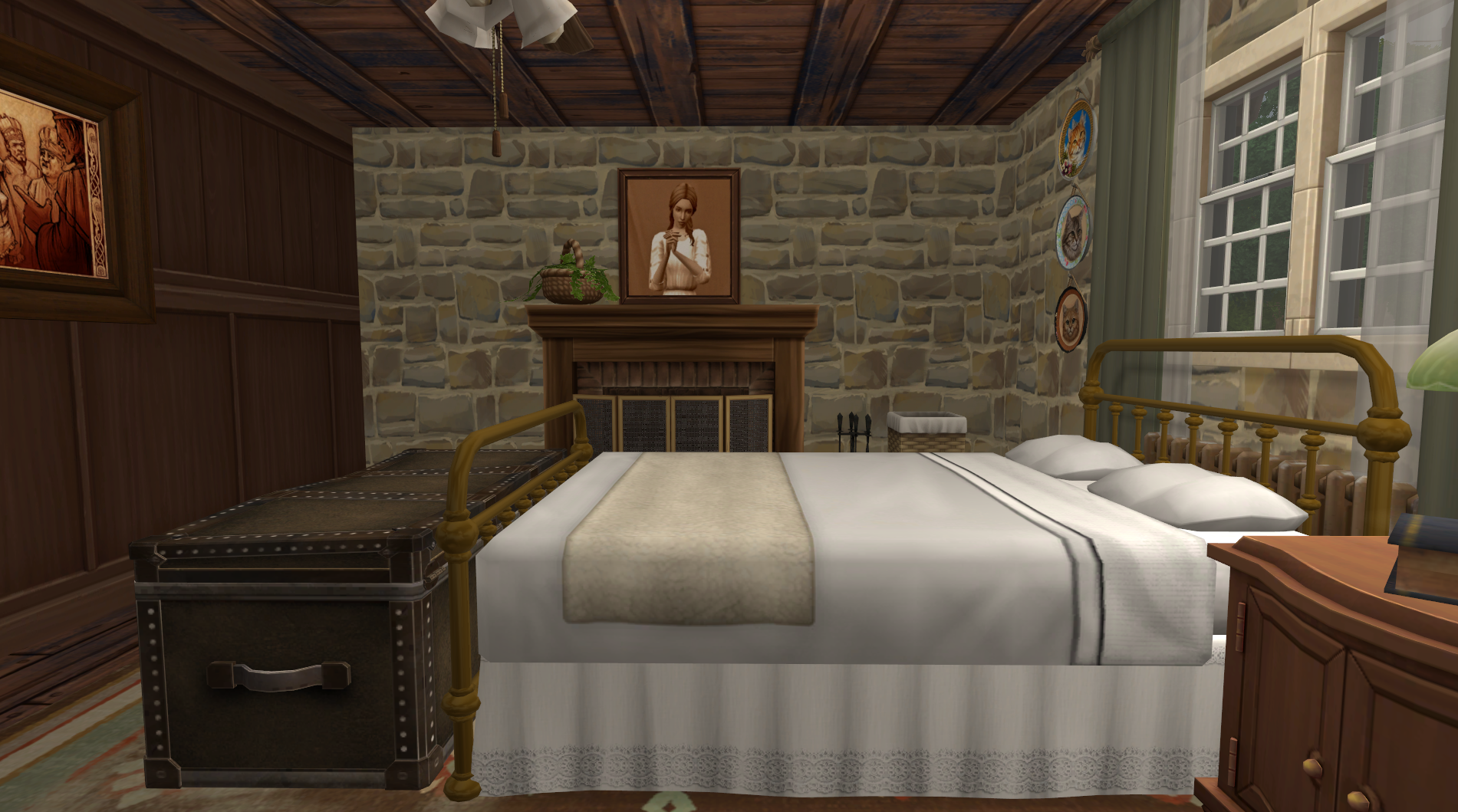
The Gray Woman’s image is all around the Abbey.
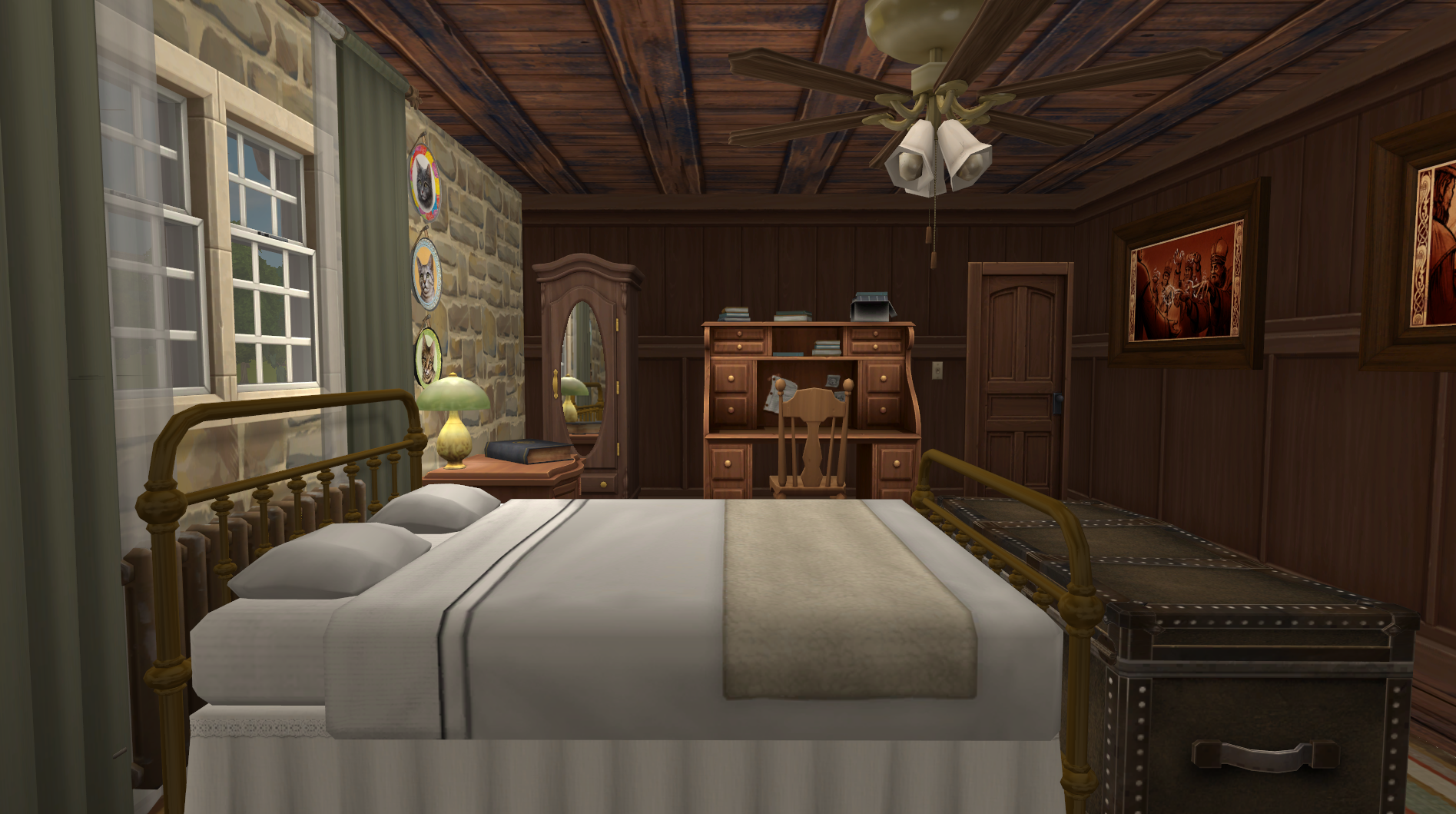
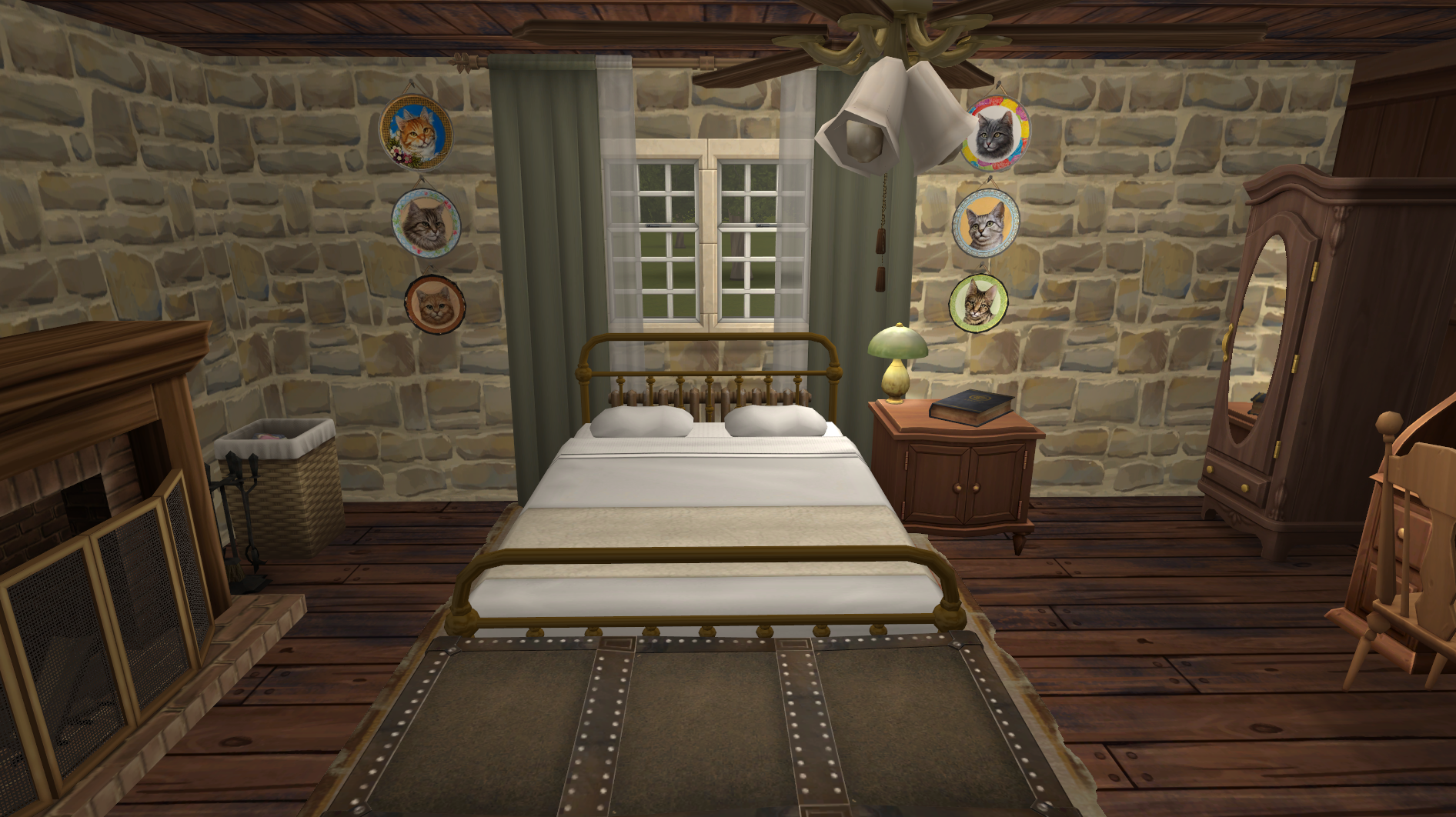
Ella’s natural love of cats is displayed in her favorite cat plates, given to her from a parishioner.
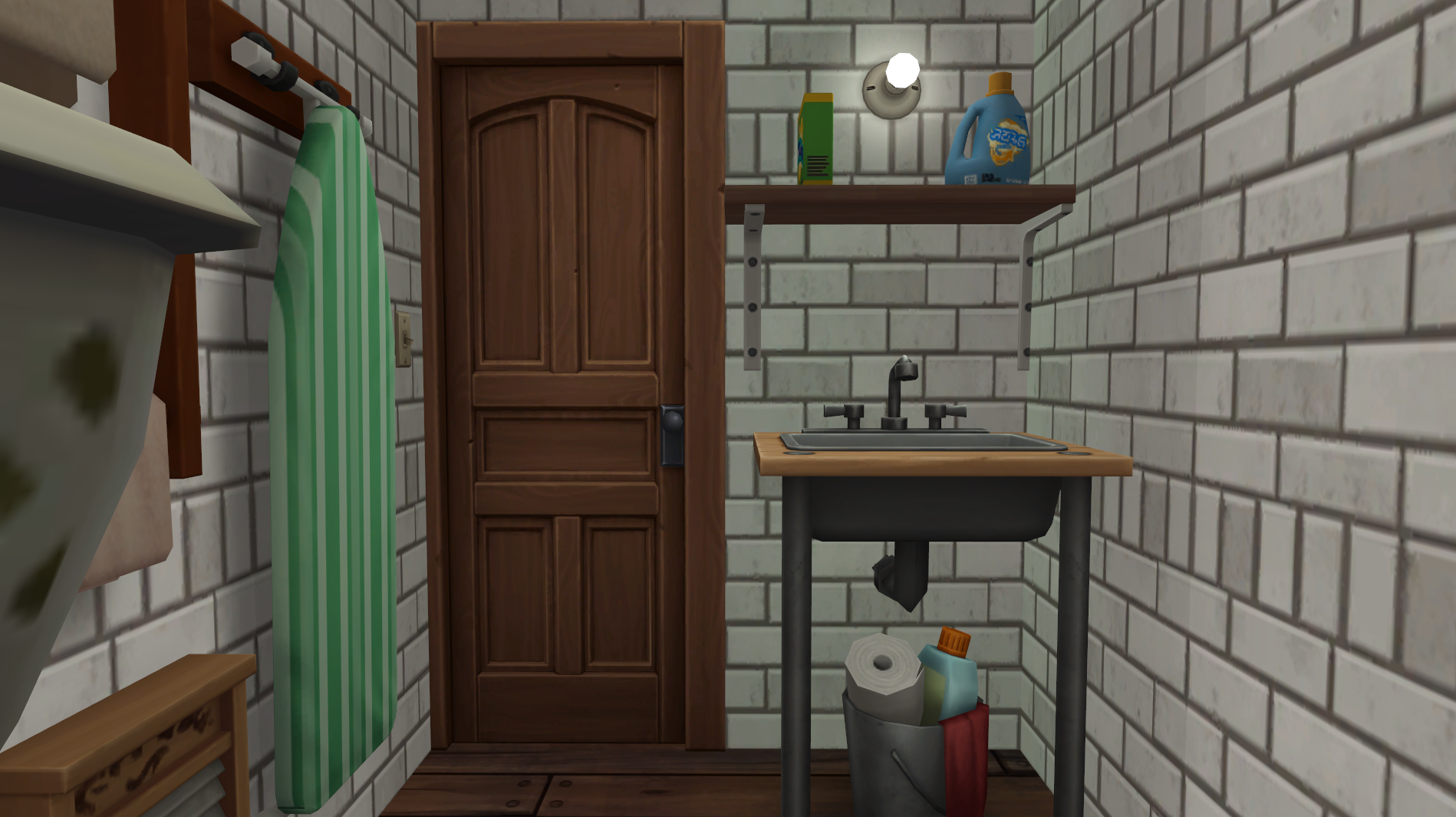
Next to Ella’s bedroom is the laundry room…
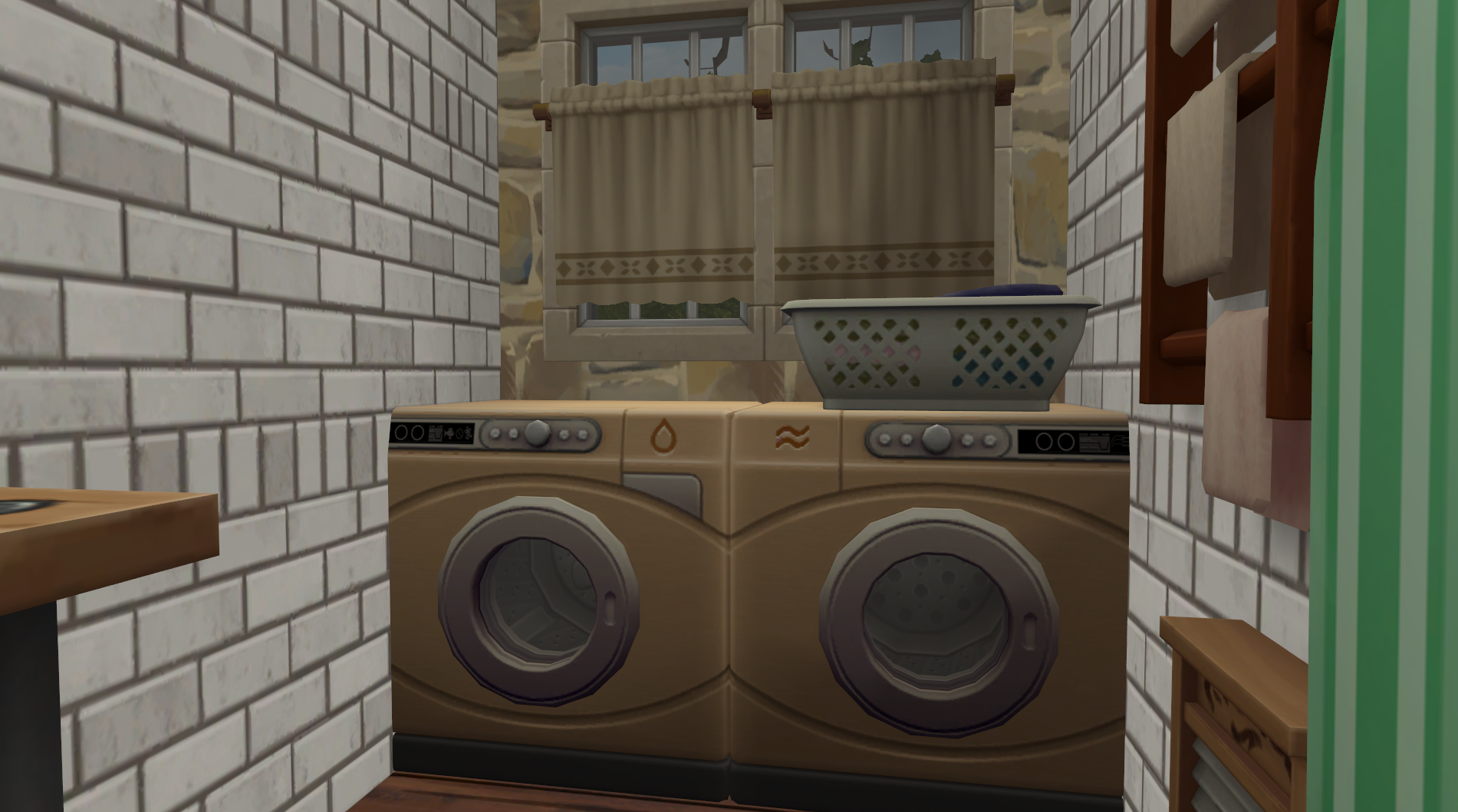
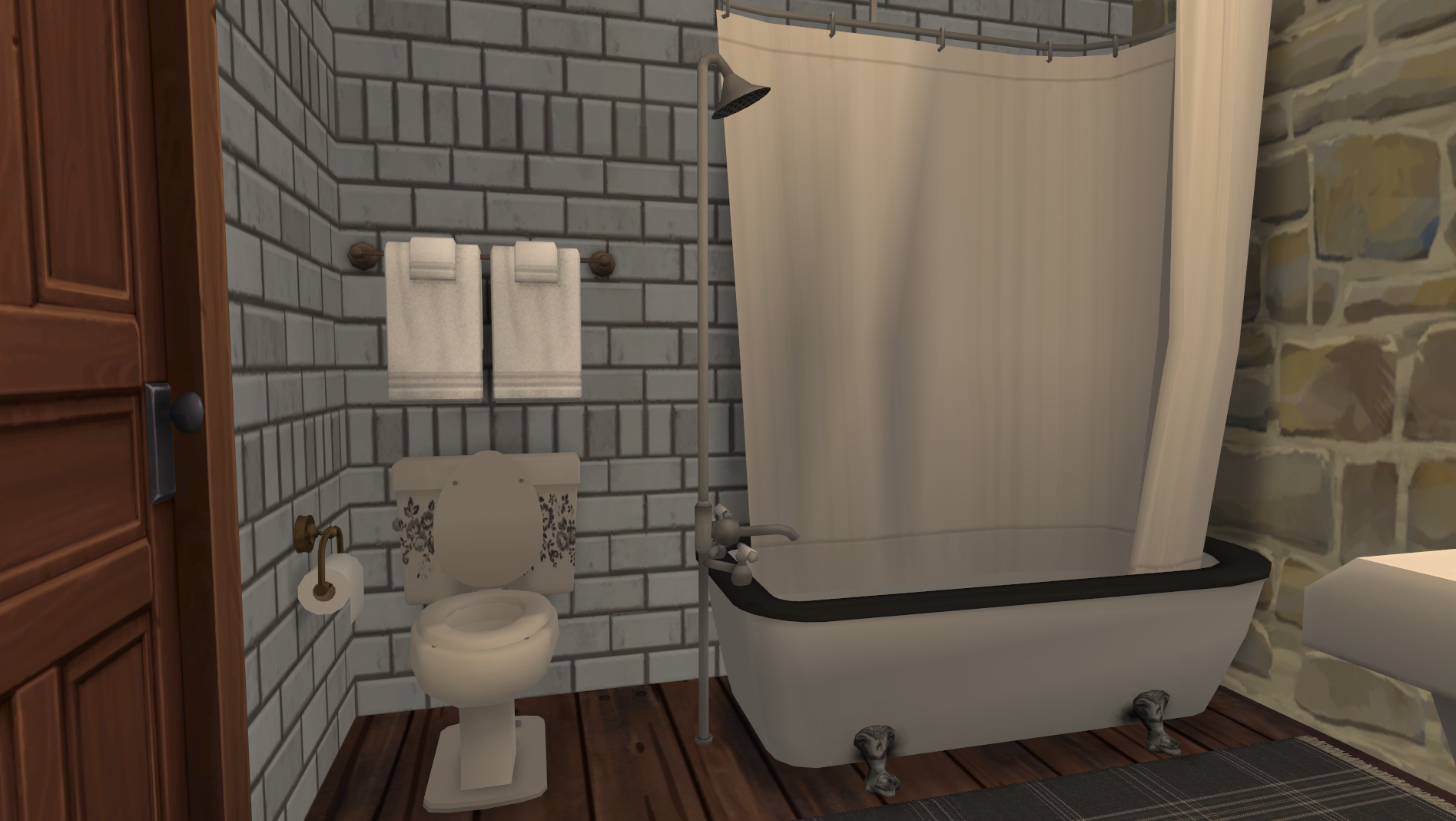
and the first floor bathroom.
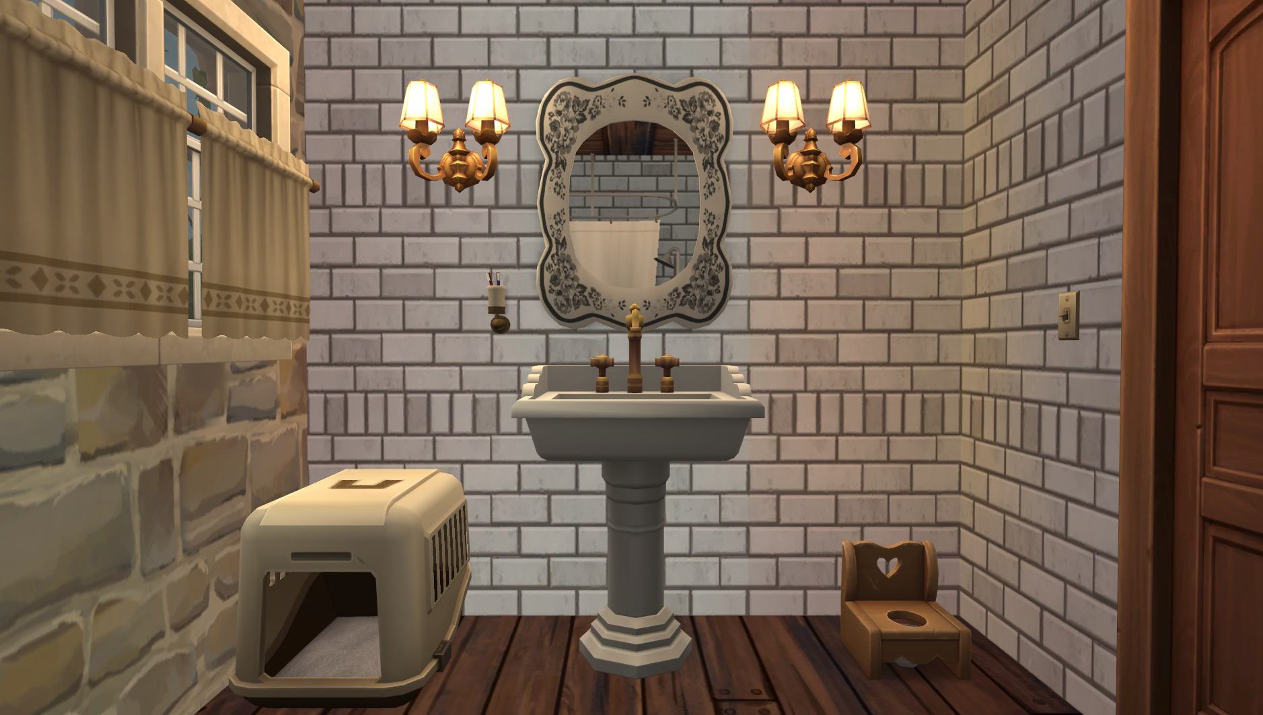
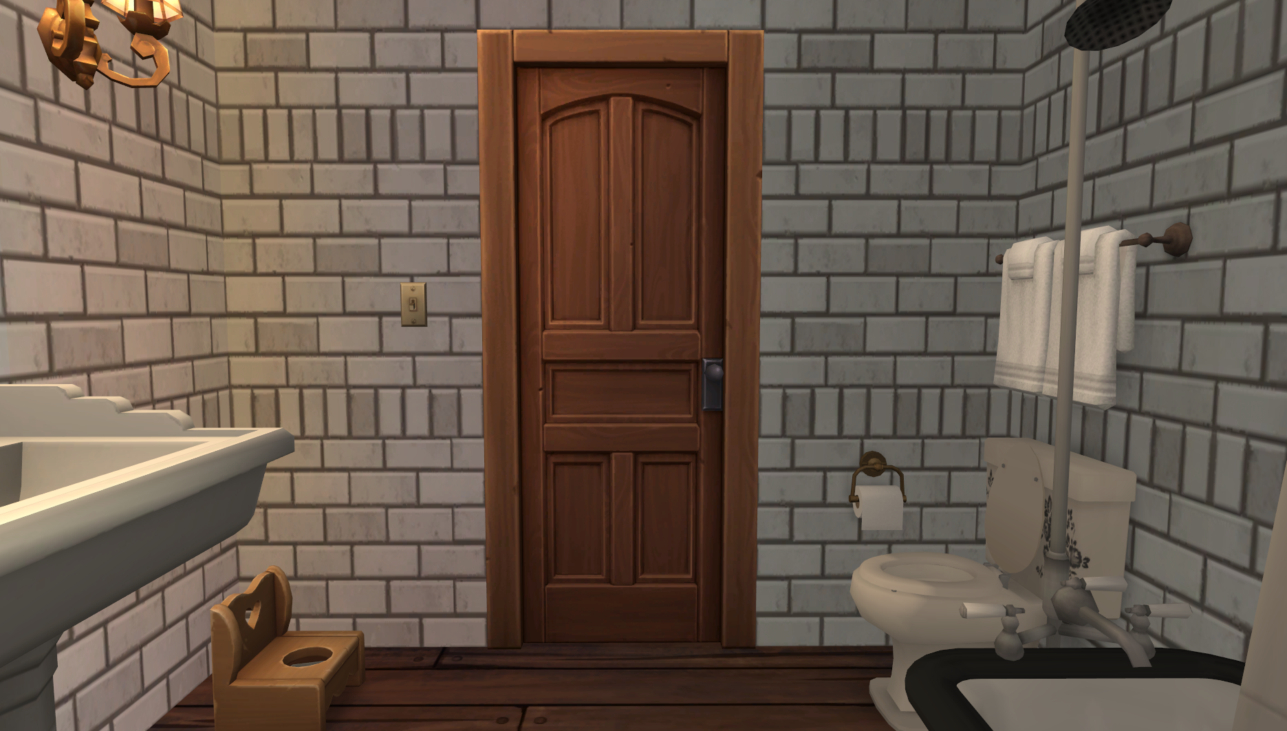
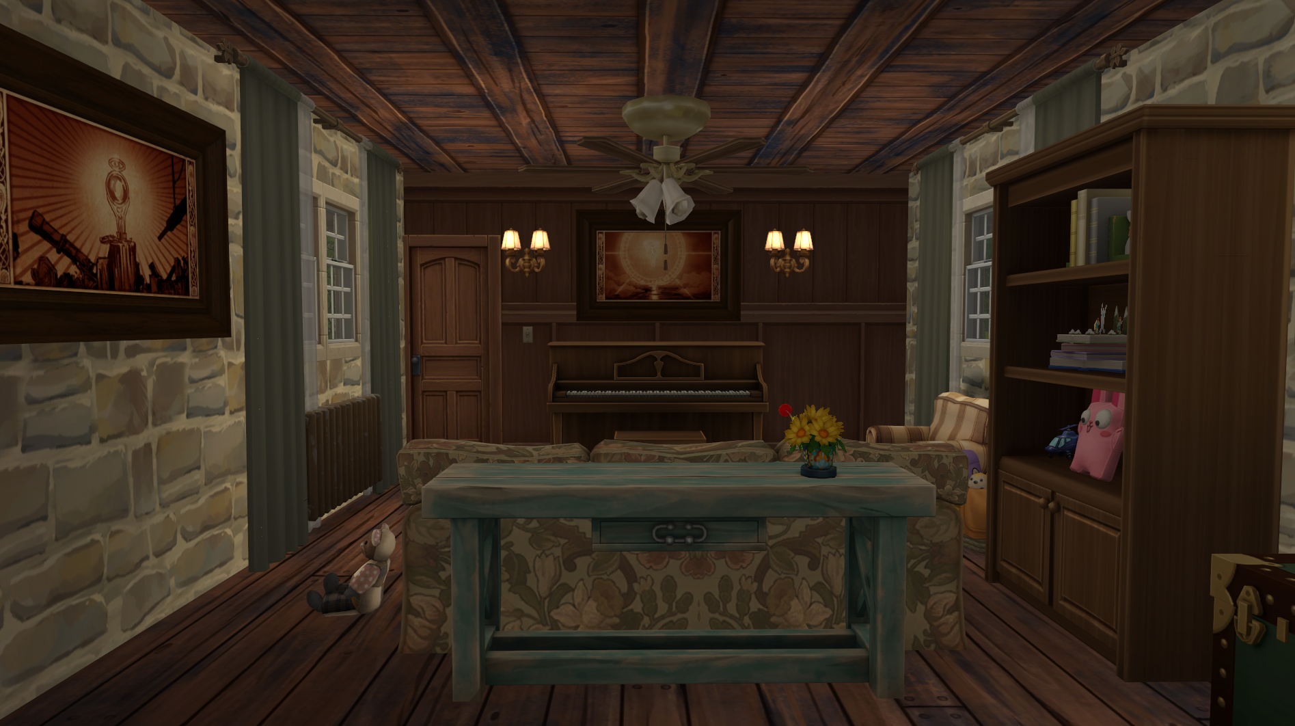
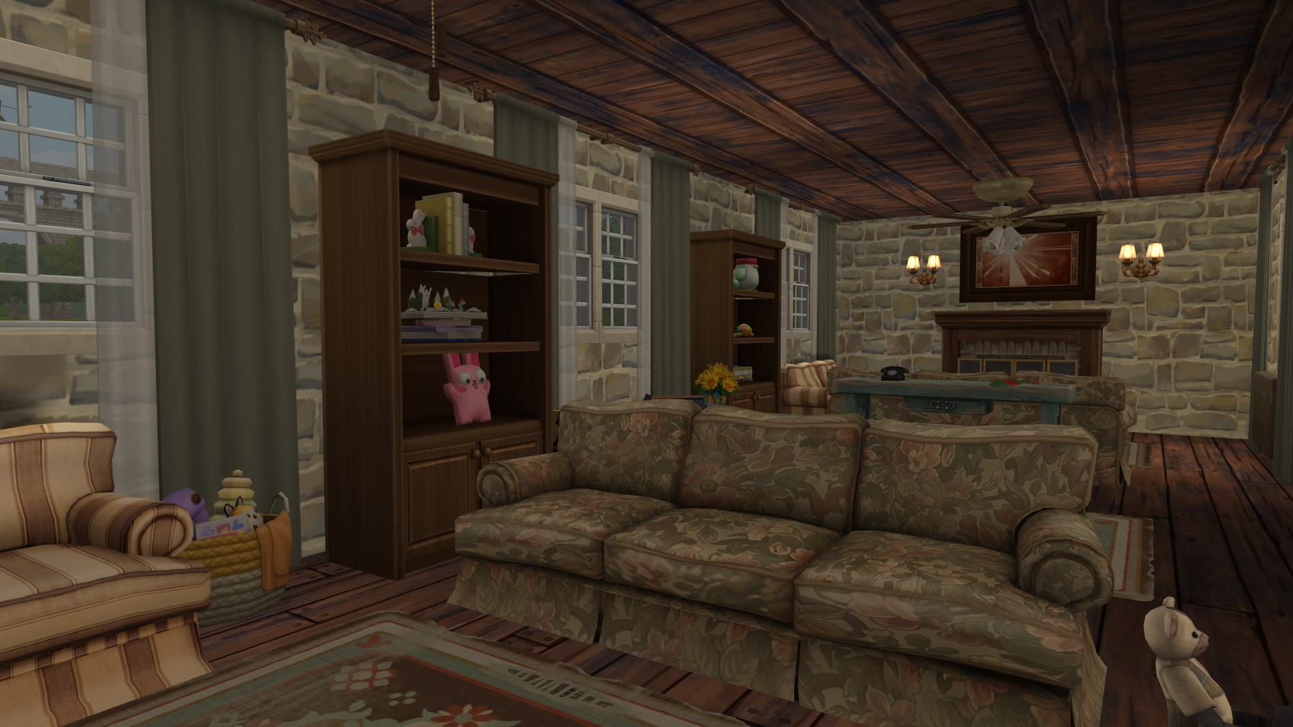
The main area of the extension is the multi-purpose room. There’s plenty of seating, toys, and activities for all of the residents.
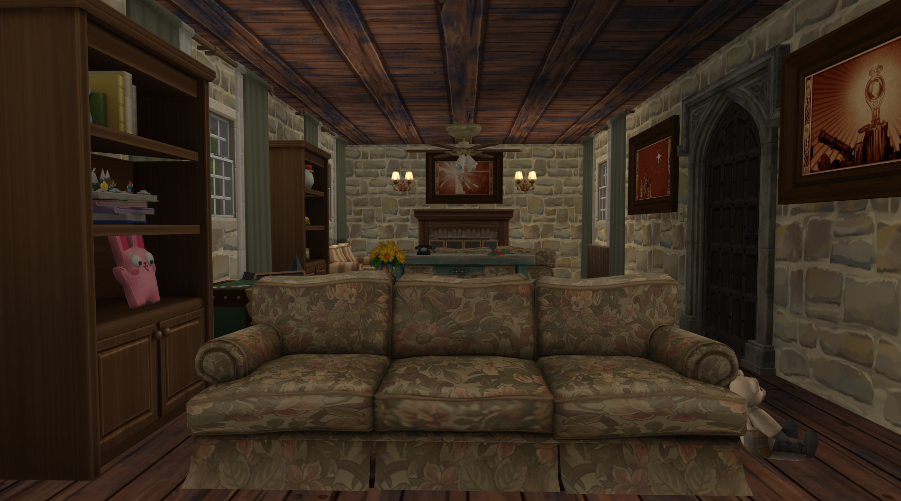
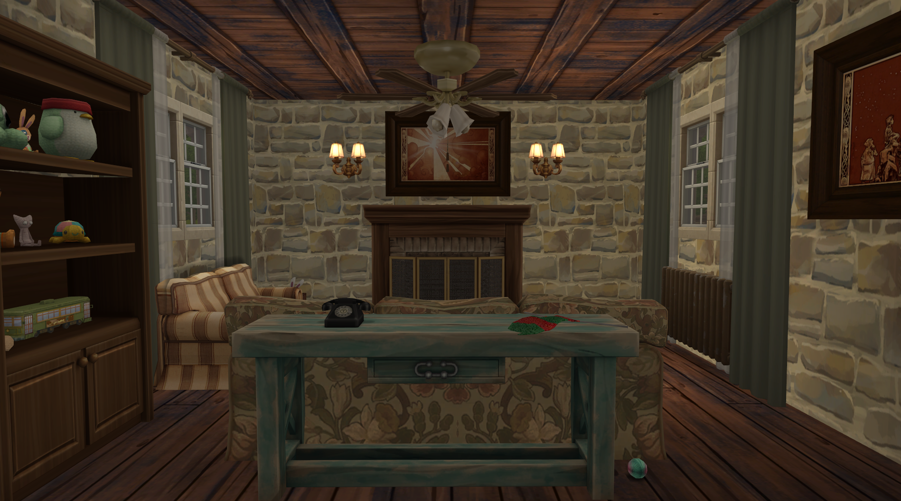
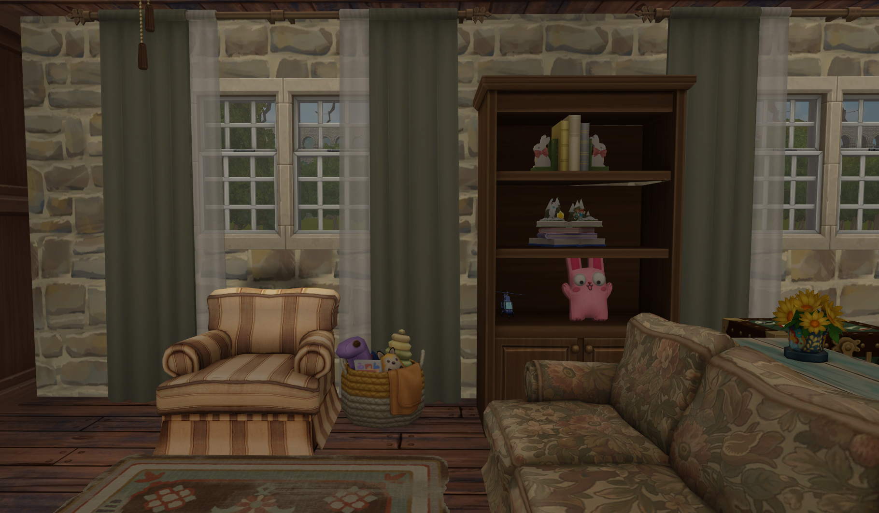
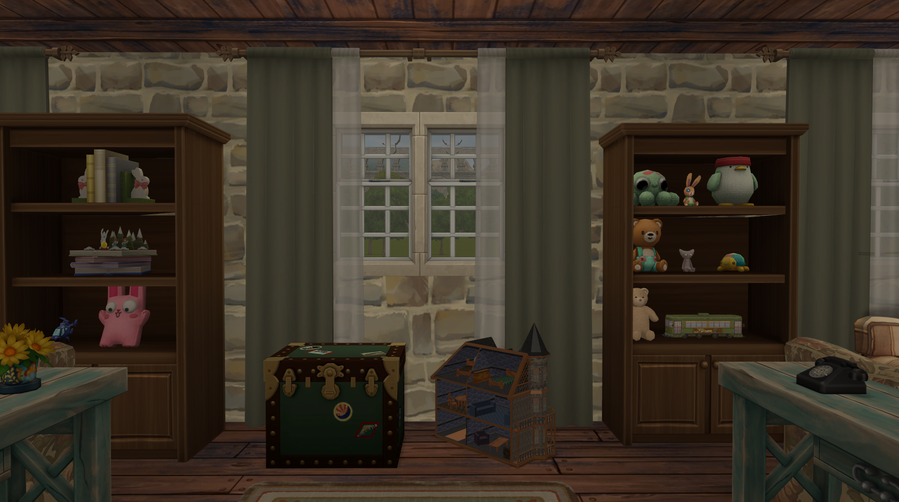
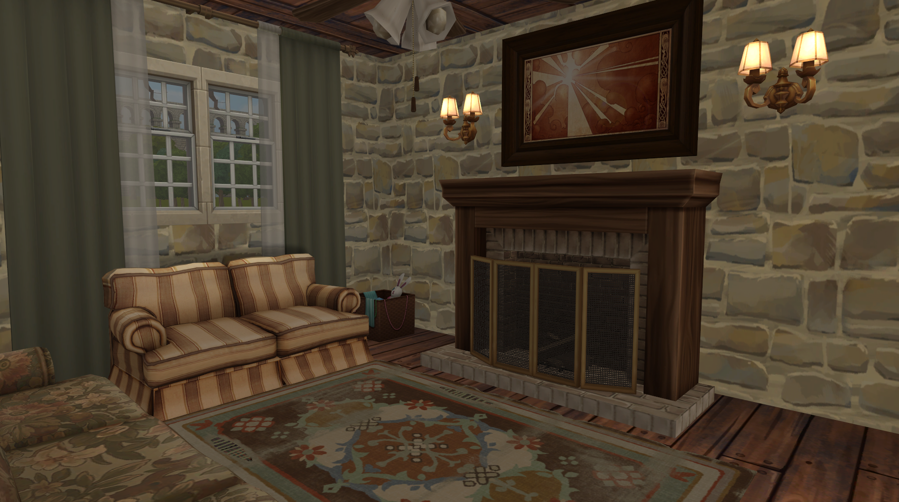
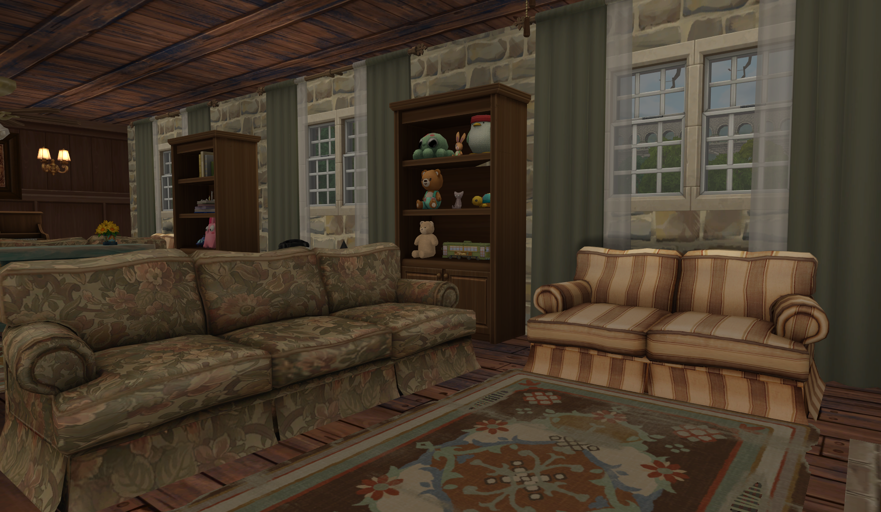
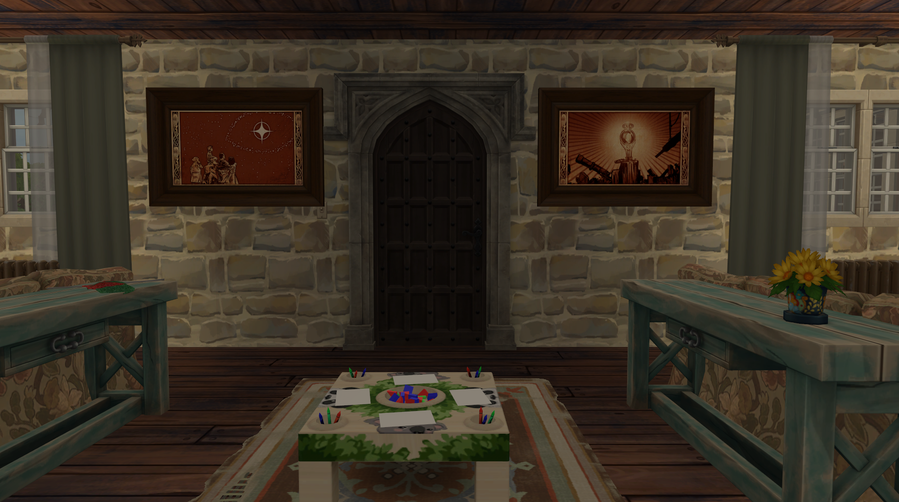
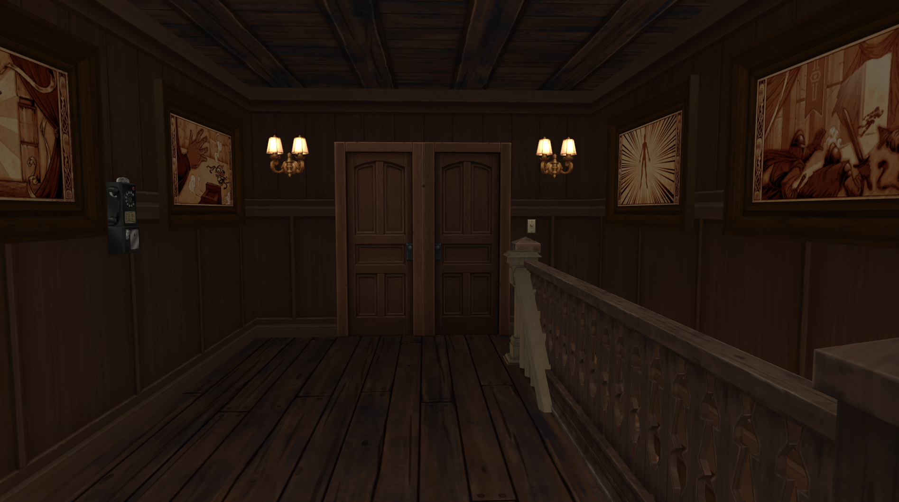
The upstairs landing leads to Sister Lou Ann’s and Sister Arianna’s rooms, respectively..
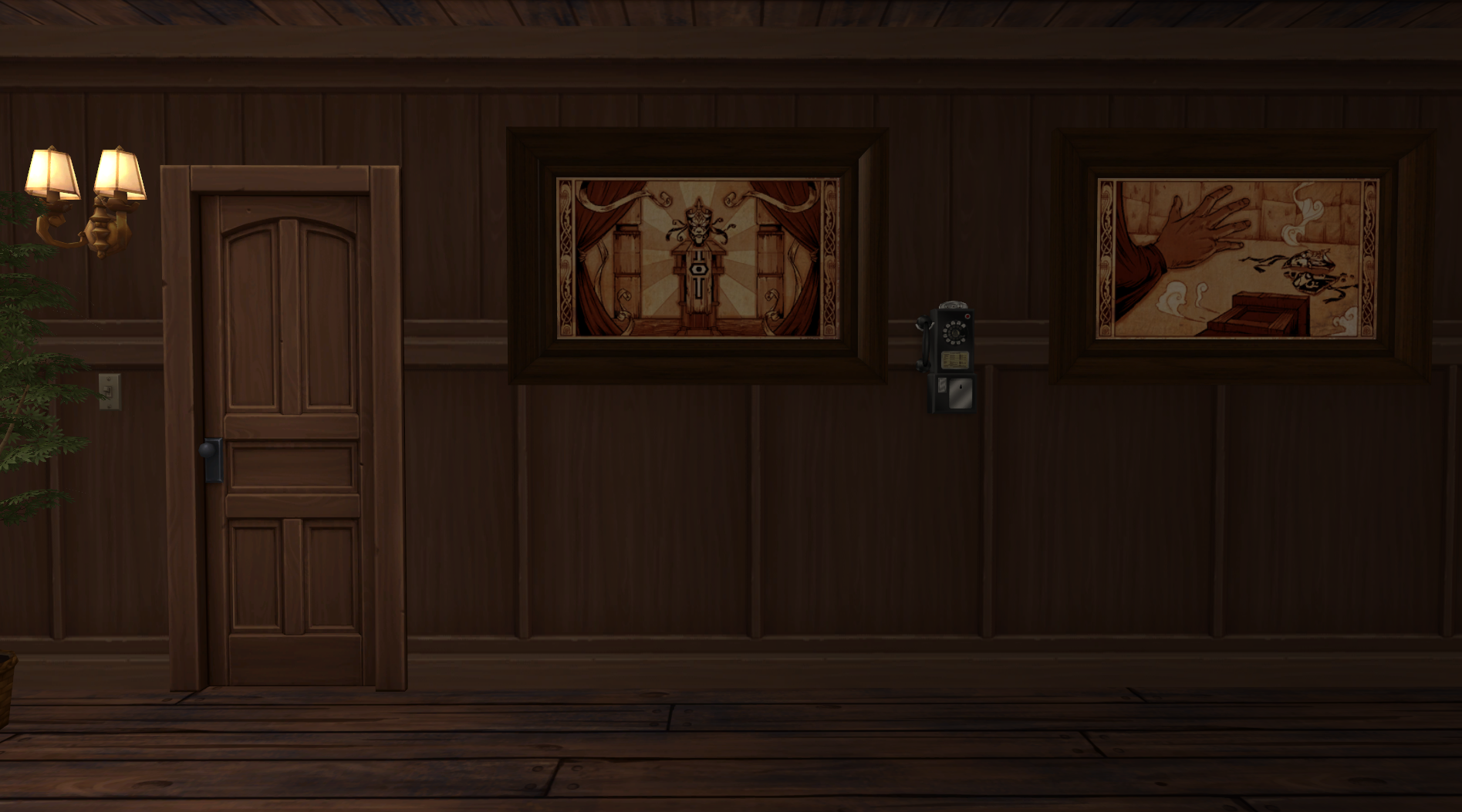
the first of the children’s rooms…
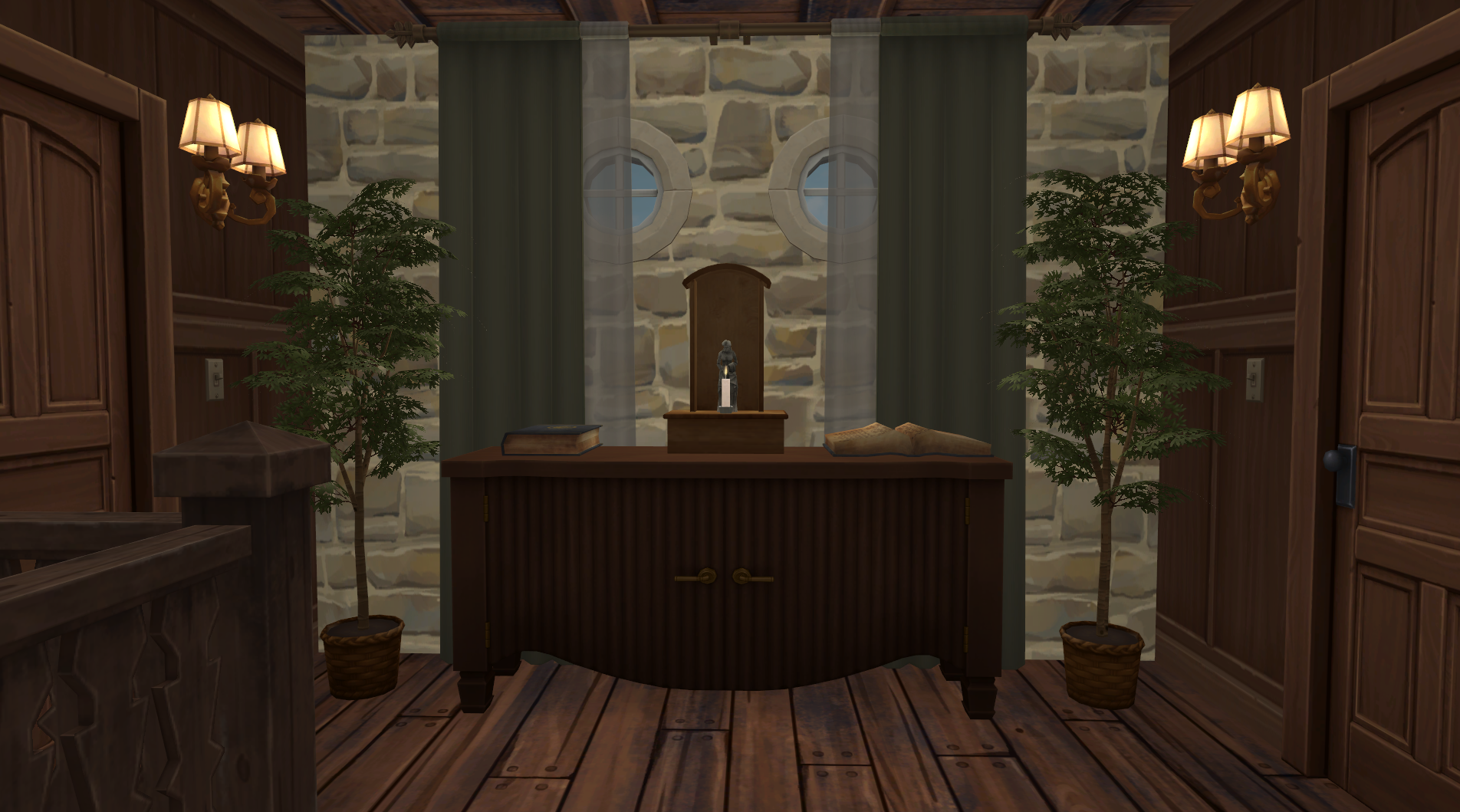
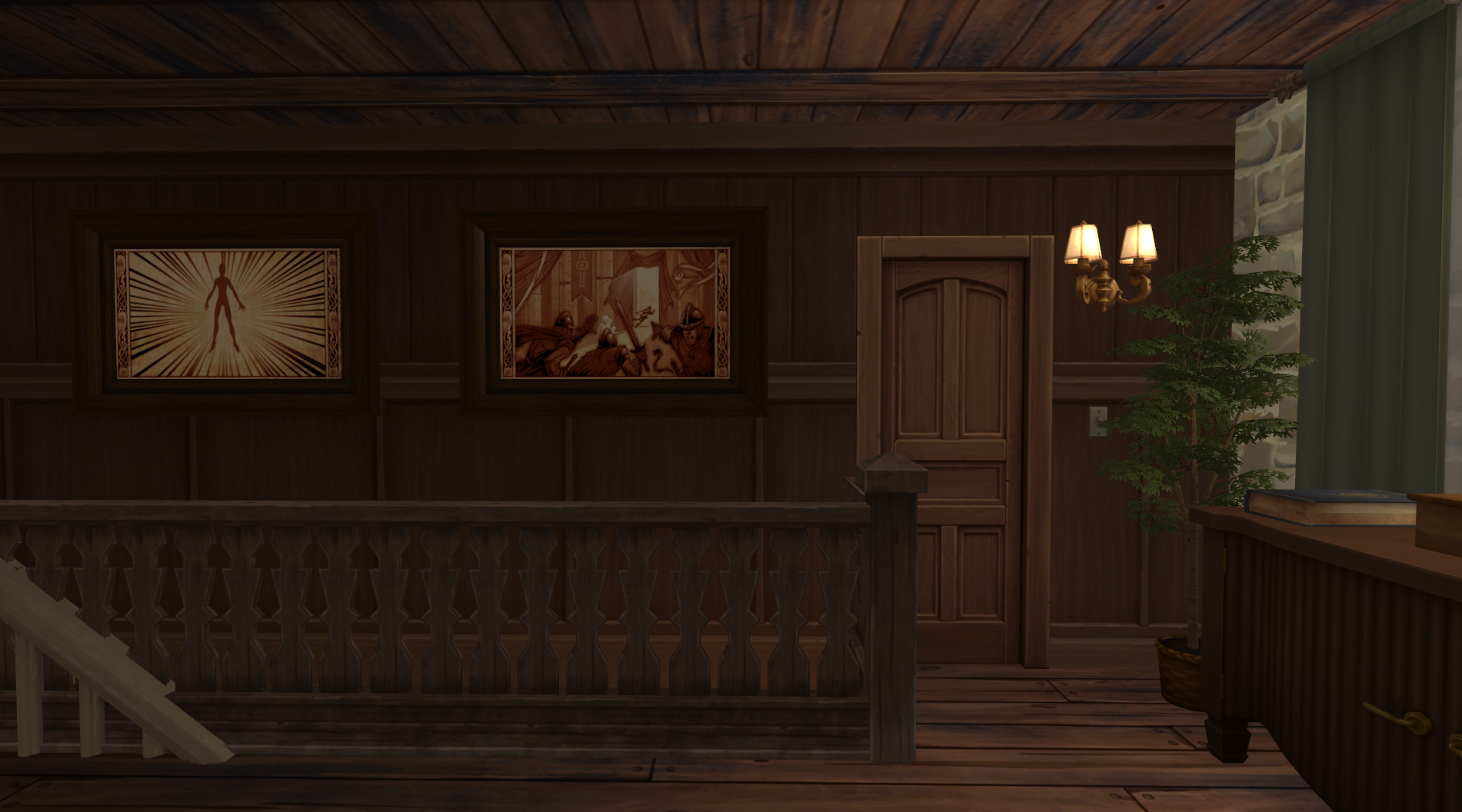
and the other children’s room.
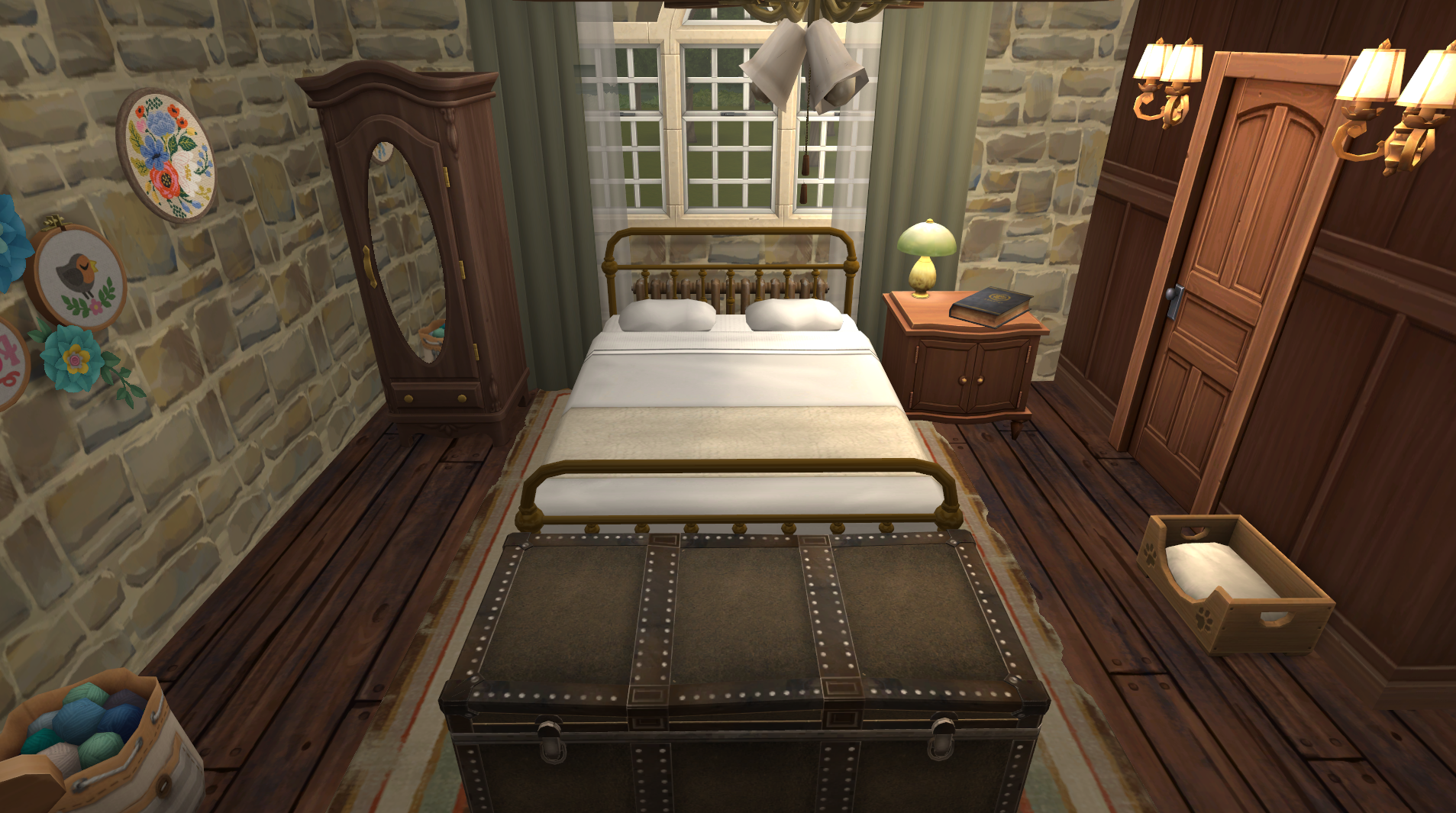
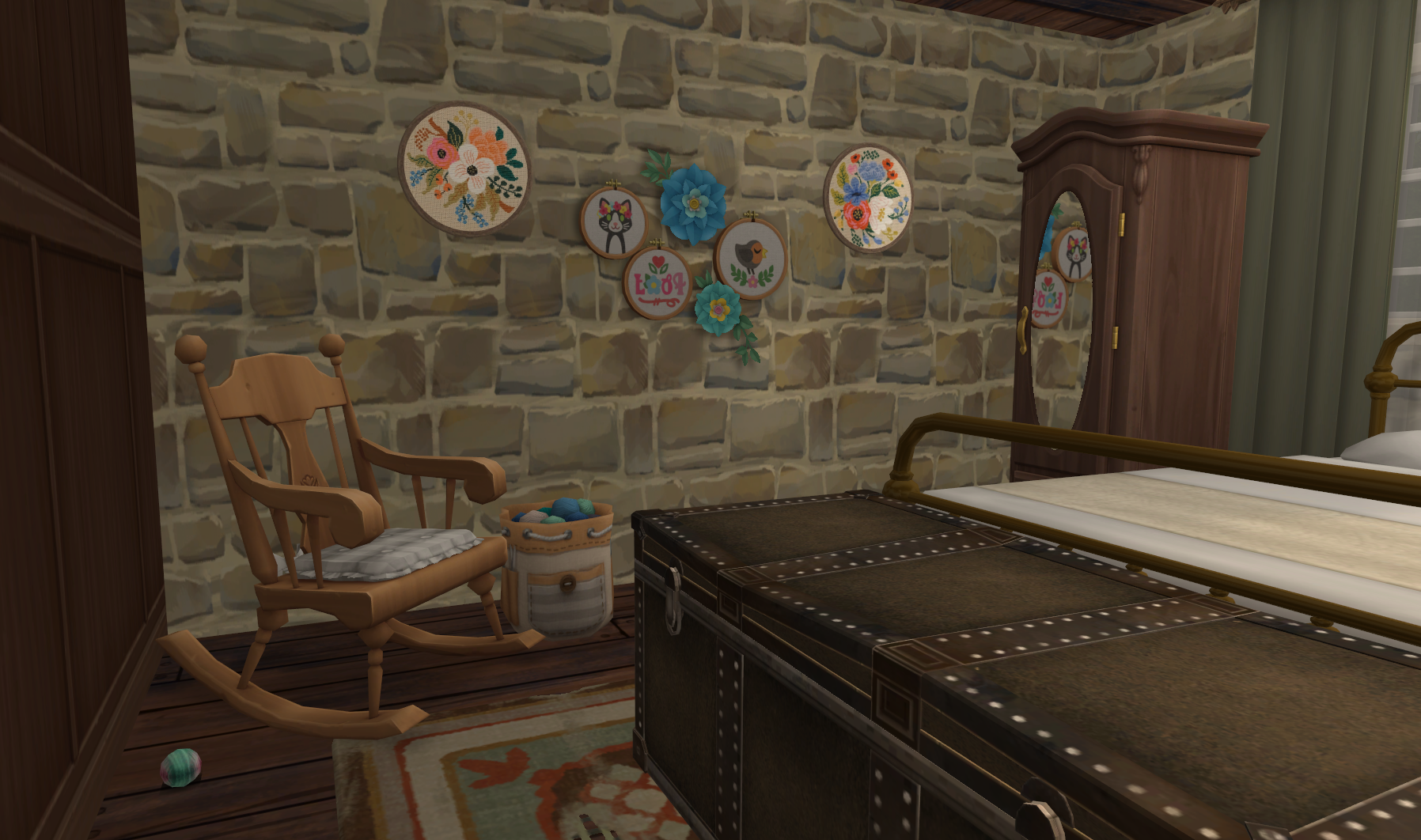
Sister Lou Ann has a passion for cross-stitch and knitting.
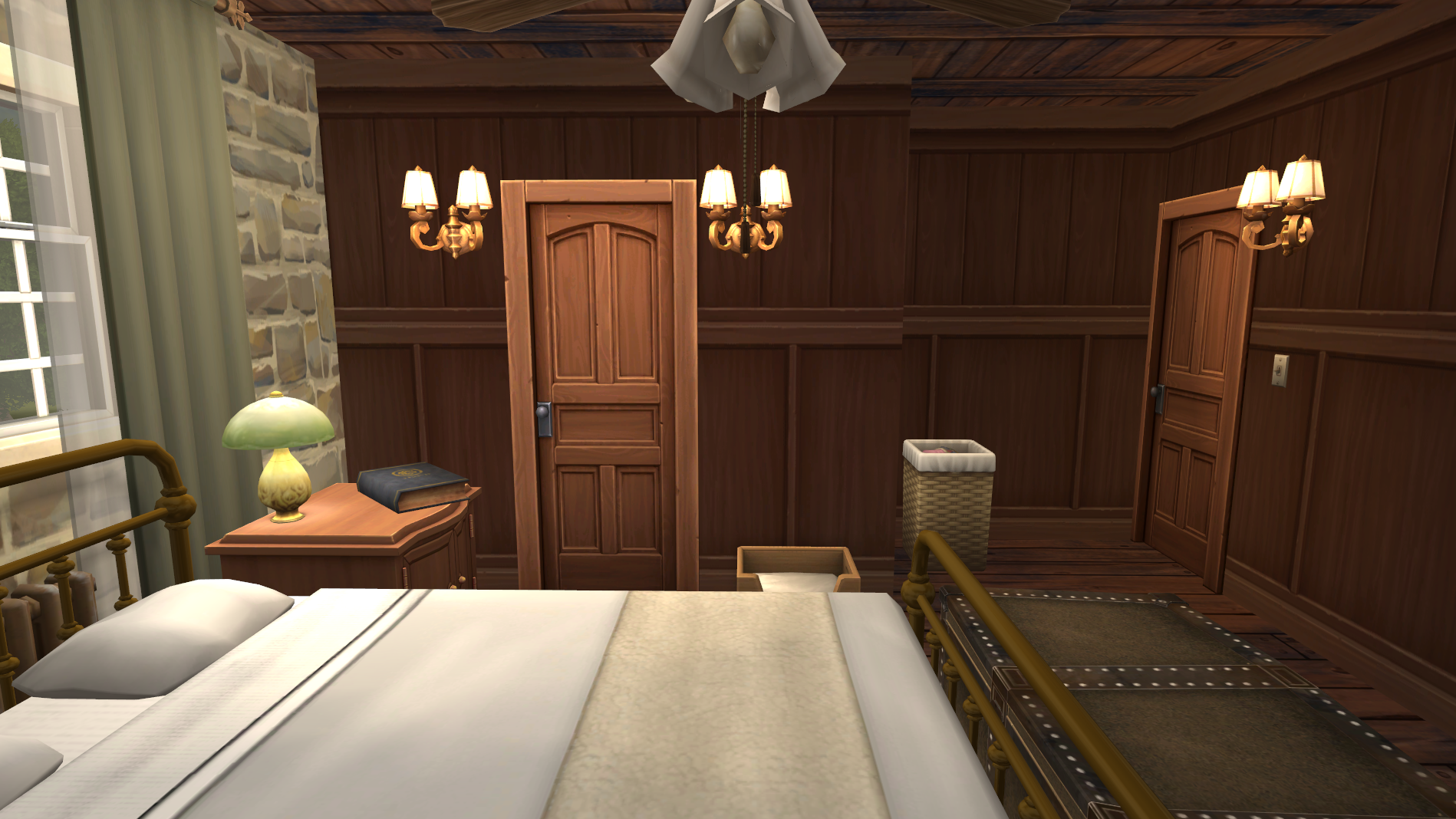
This door leads to the bathroom the two younger Sisters share.
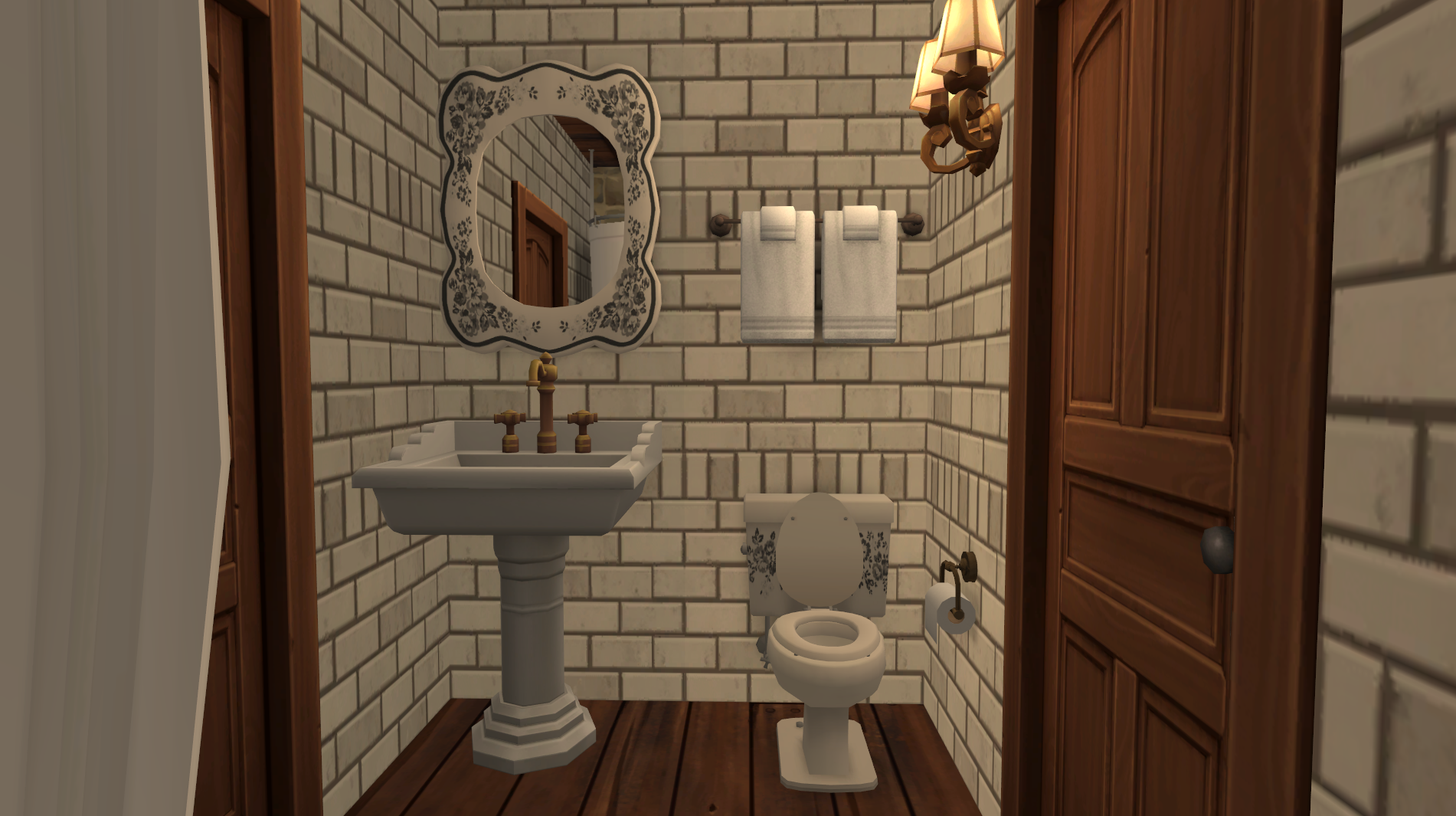
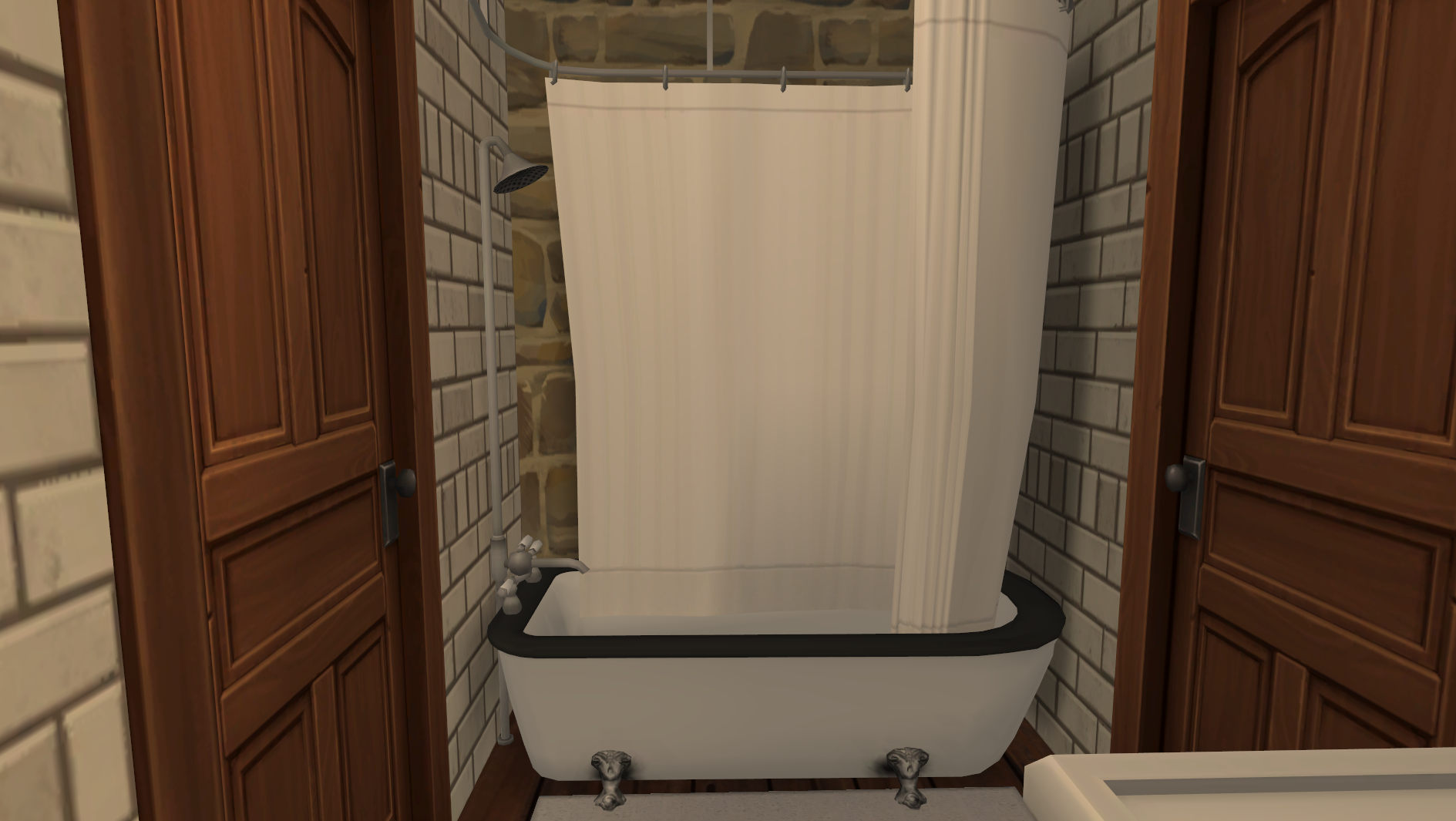
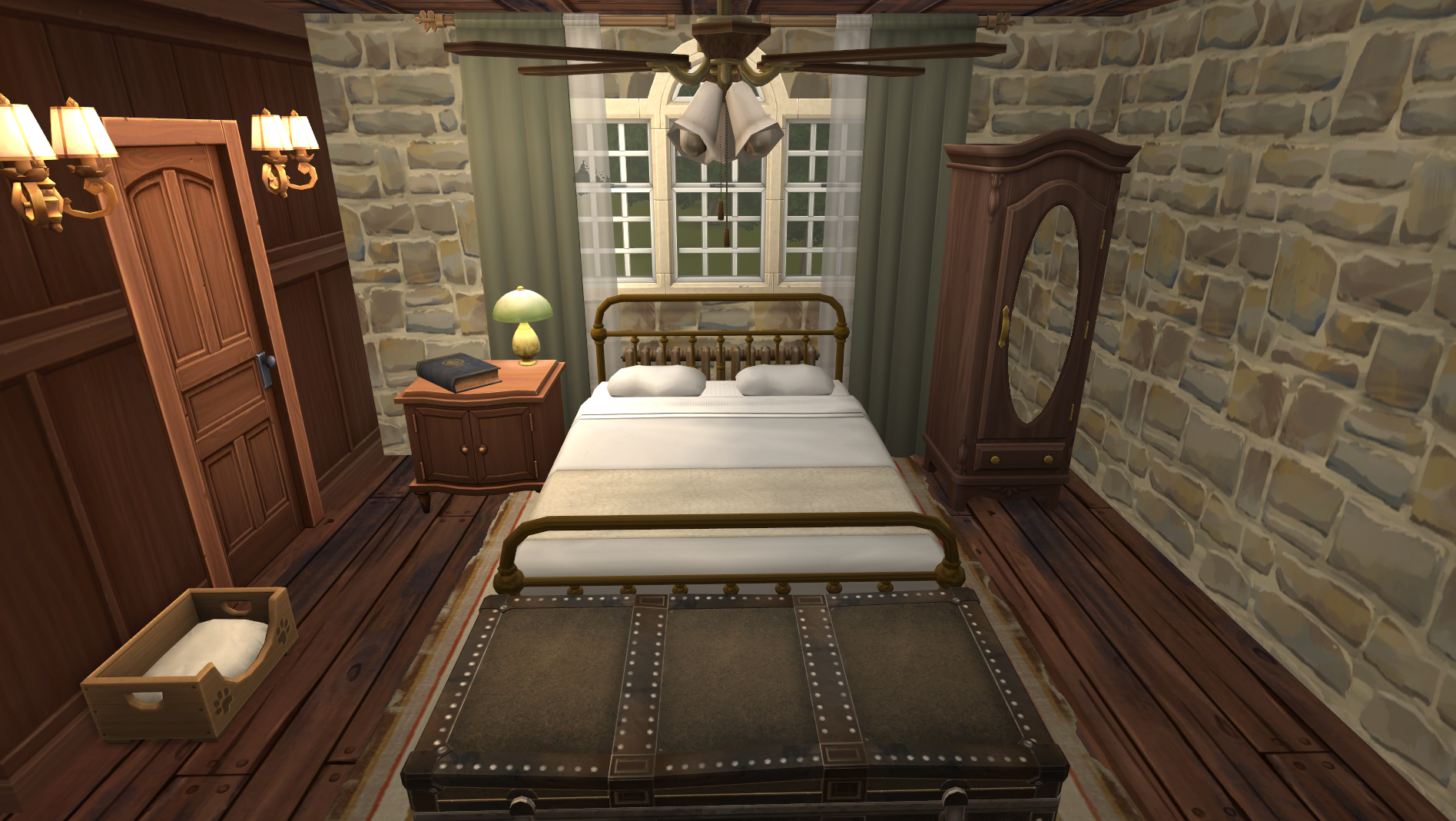
Sister Arianna’s room is more plain than the others. A new Acolyte, Arianna is very devout and doesn’t want to rock the boat.
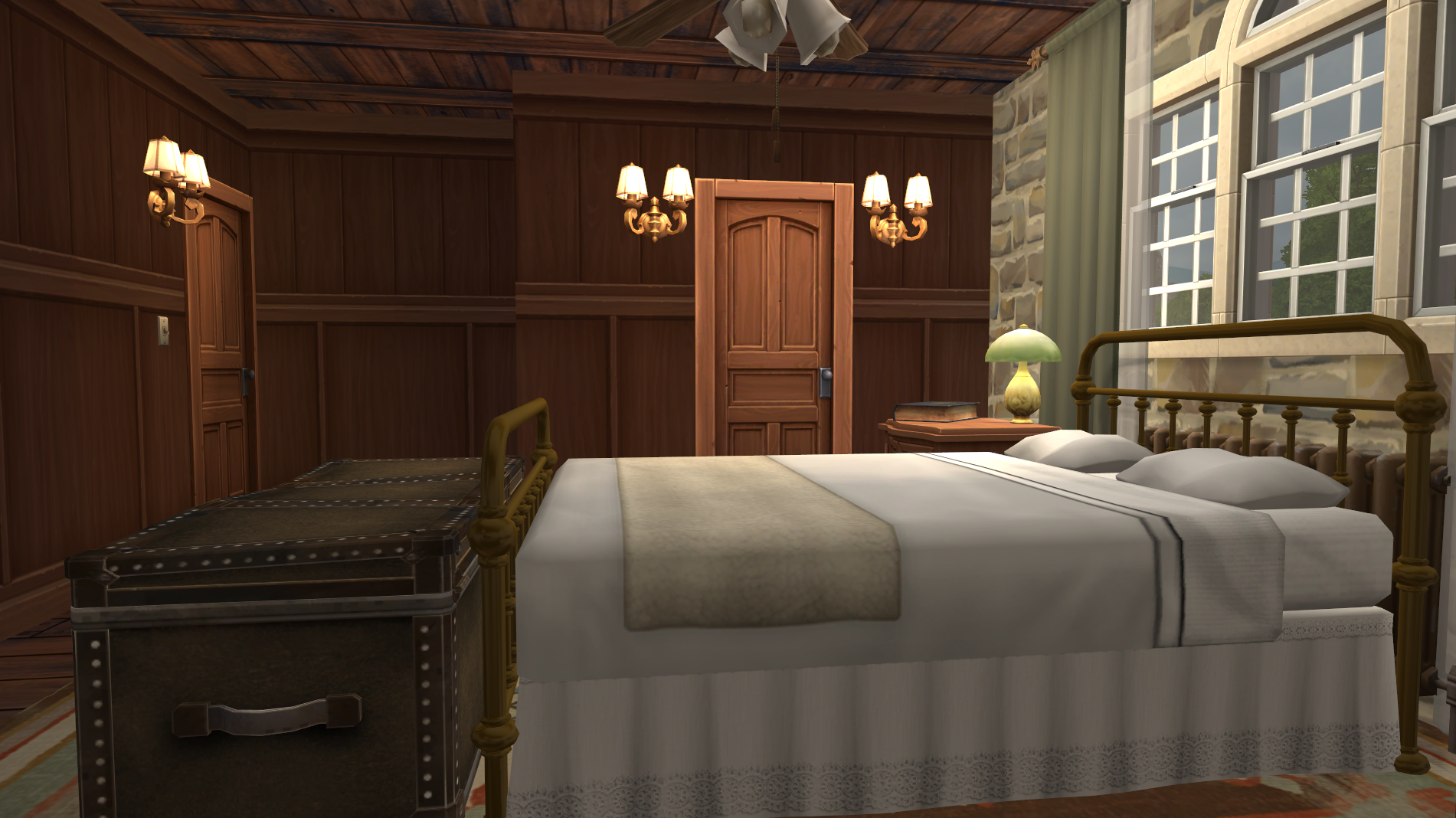
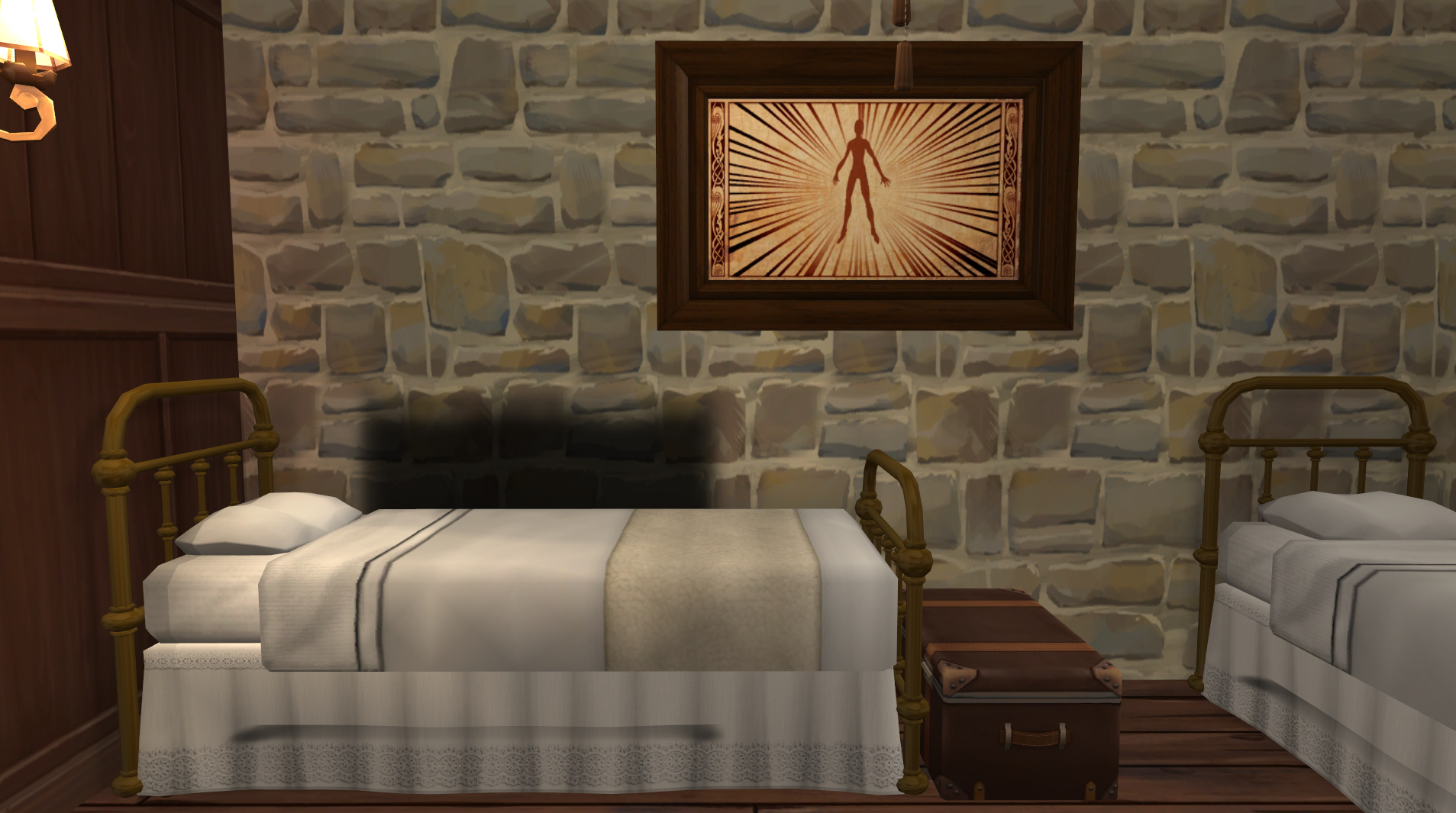
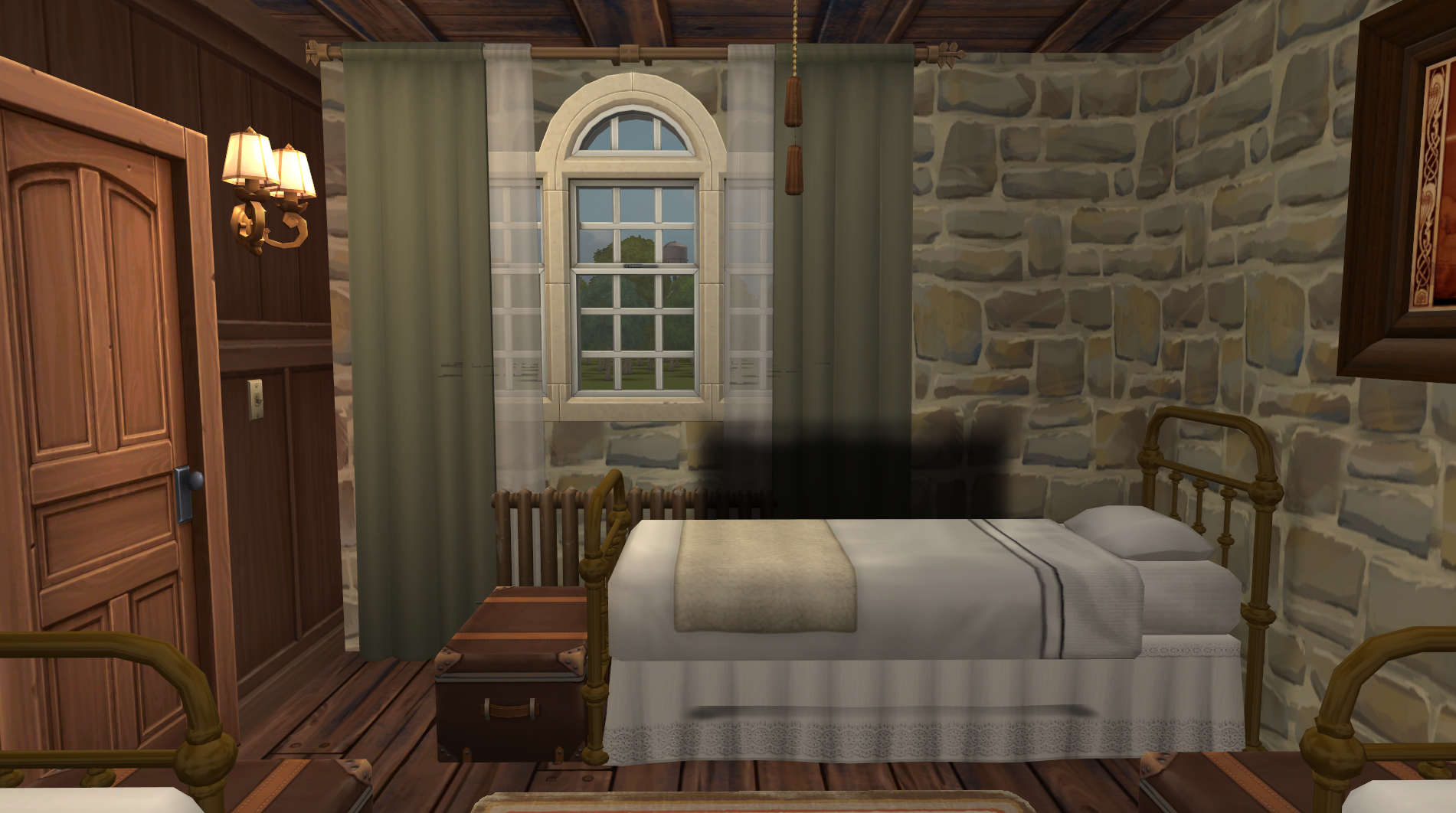
The first of the orphans room. Each room holds three sims.
(Don’t pay any attention to the shadow of the invisible cribs. You don’t really see it…it’s your imagination)
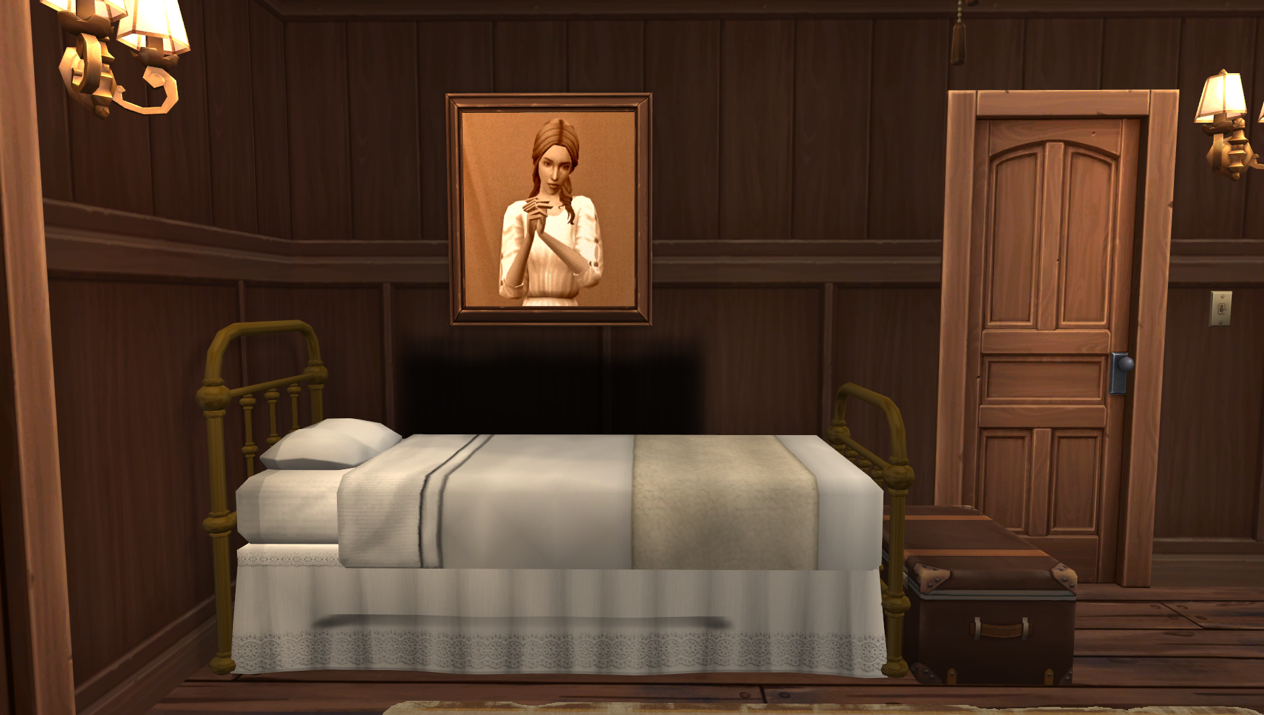
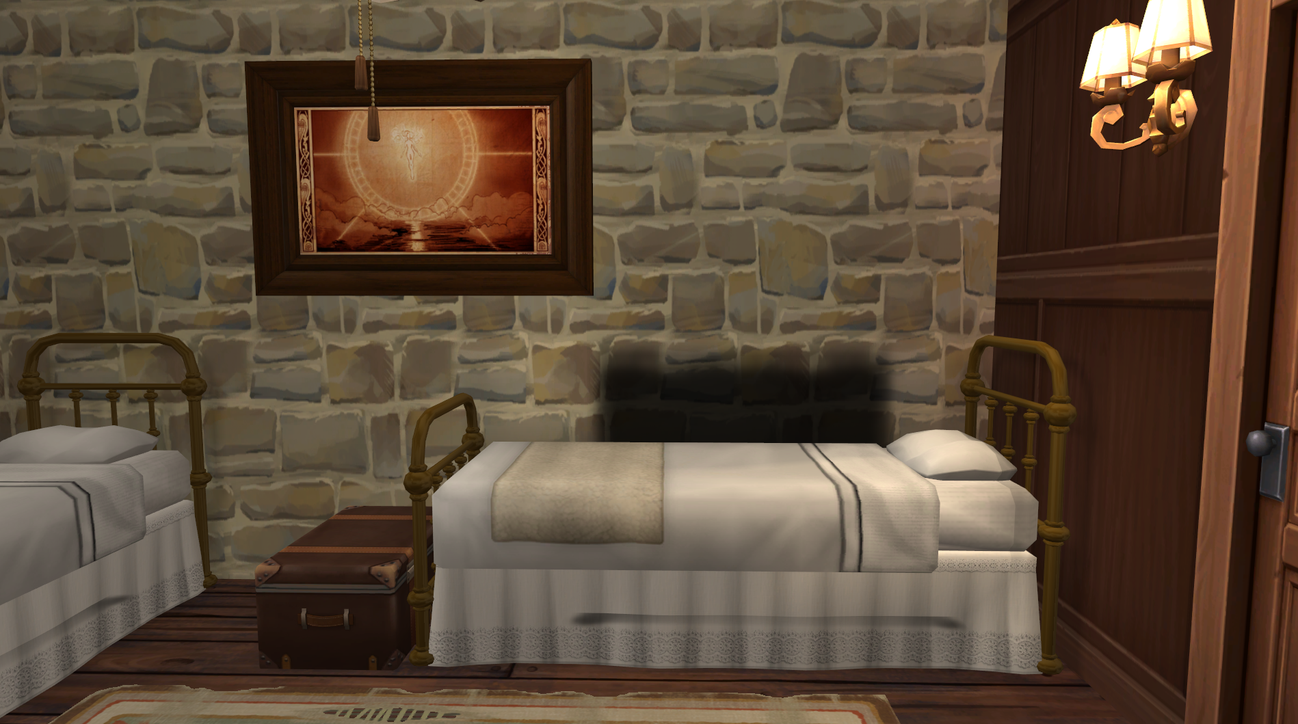
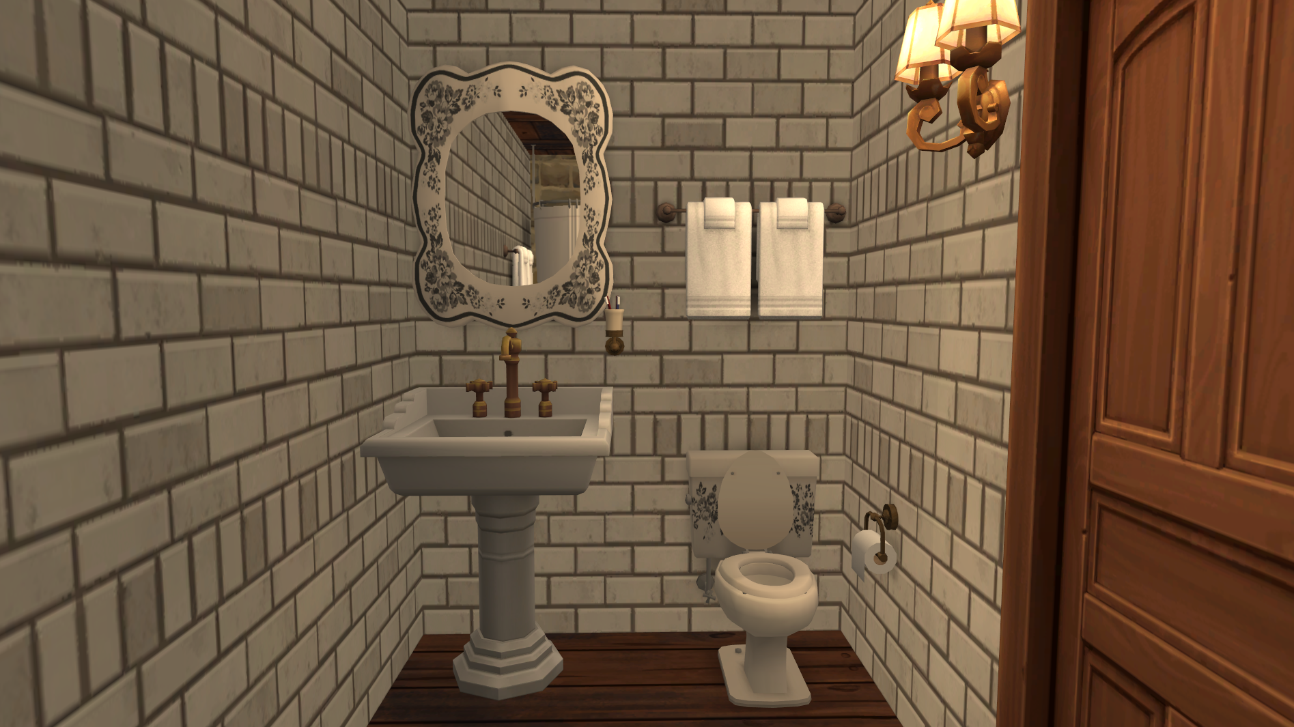
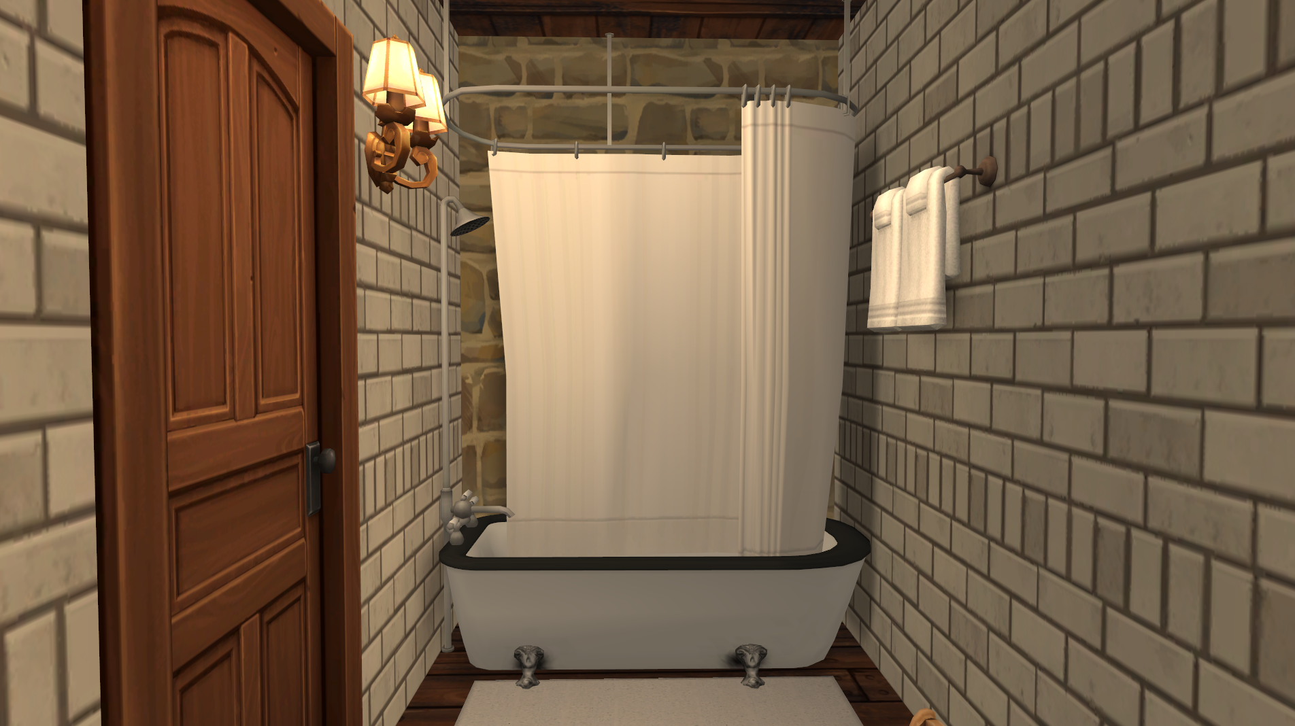
Each of the children’s rooms have a tiny en suite bathroom.
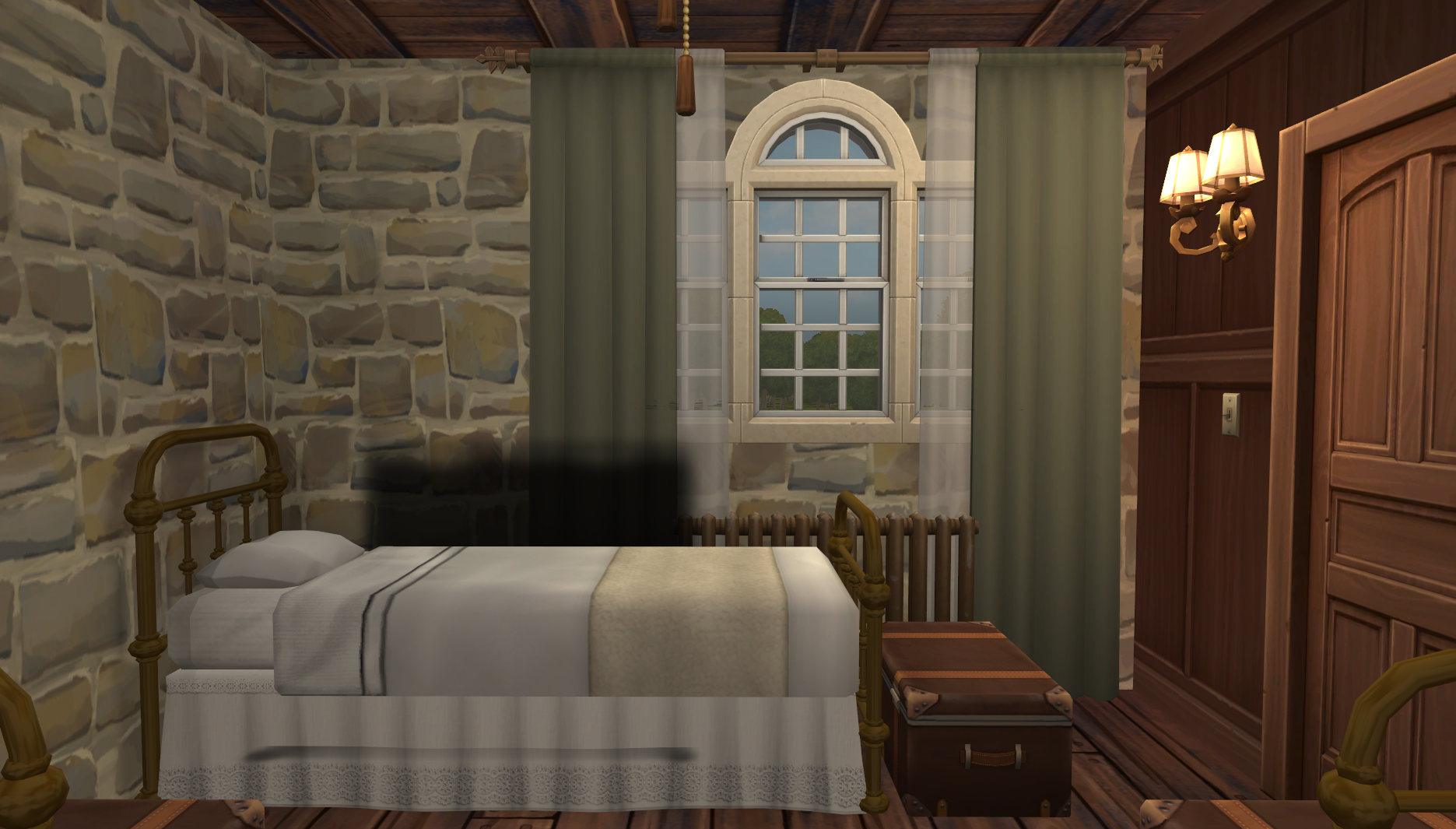
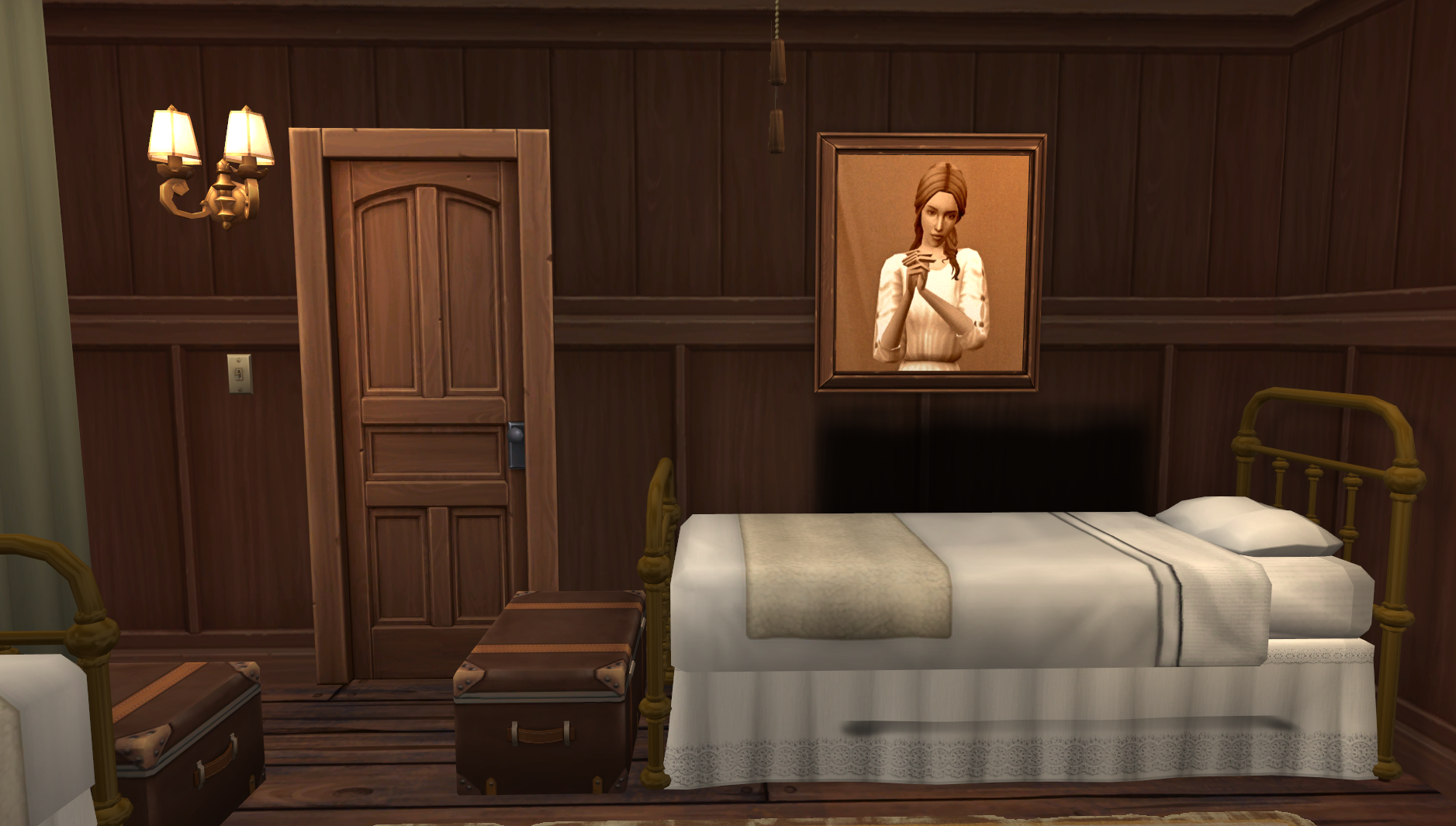
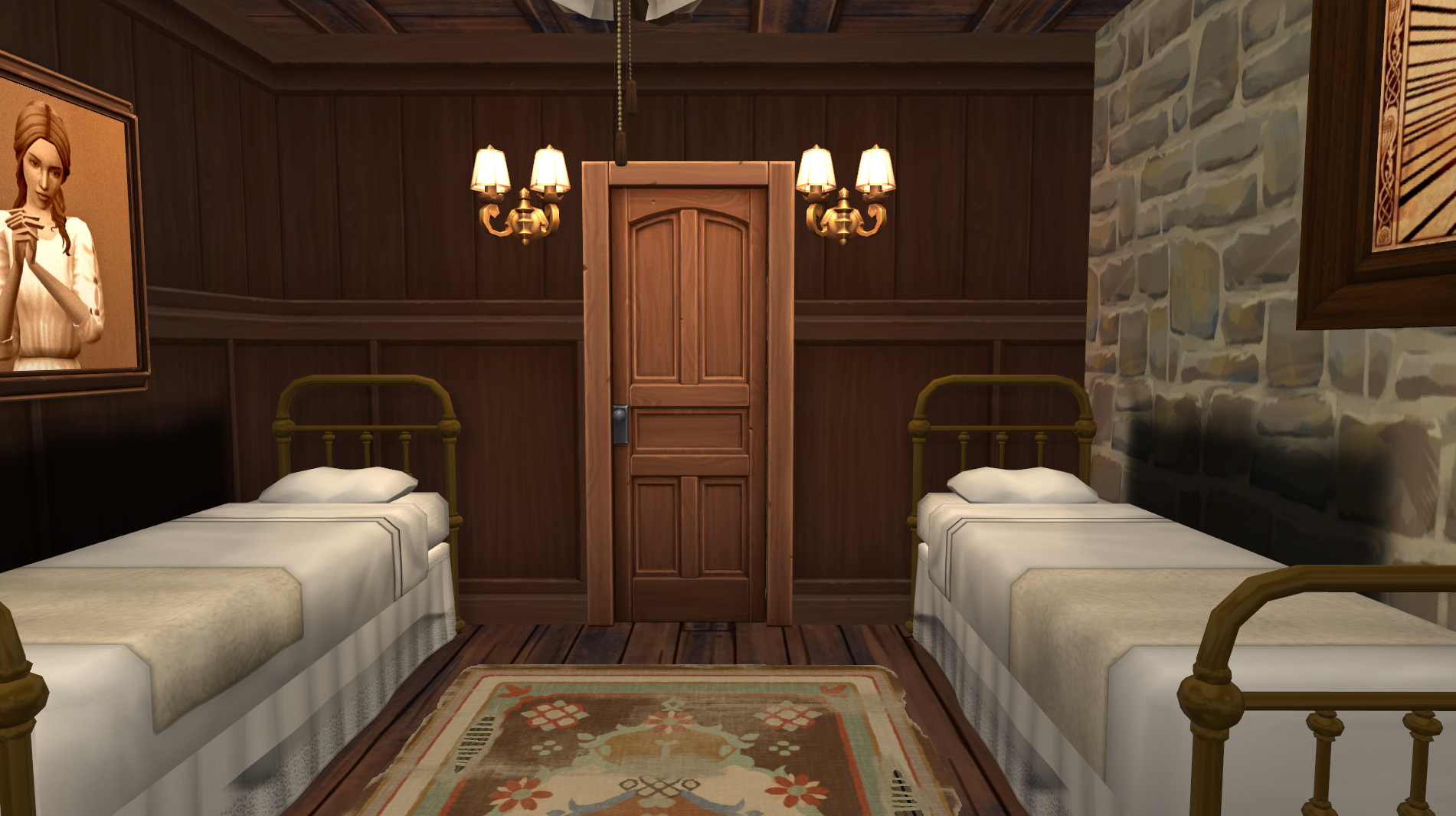
The second children’s room.
FLOOR PLANS
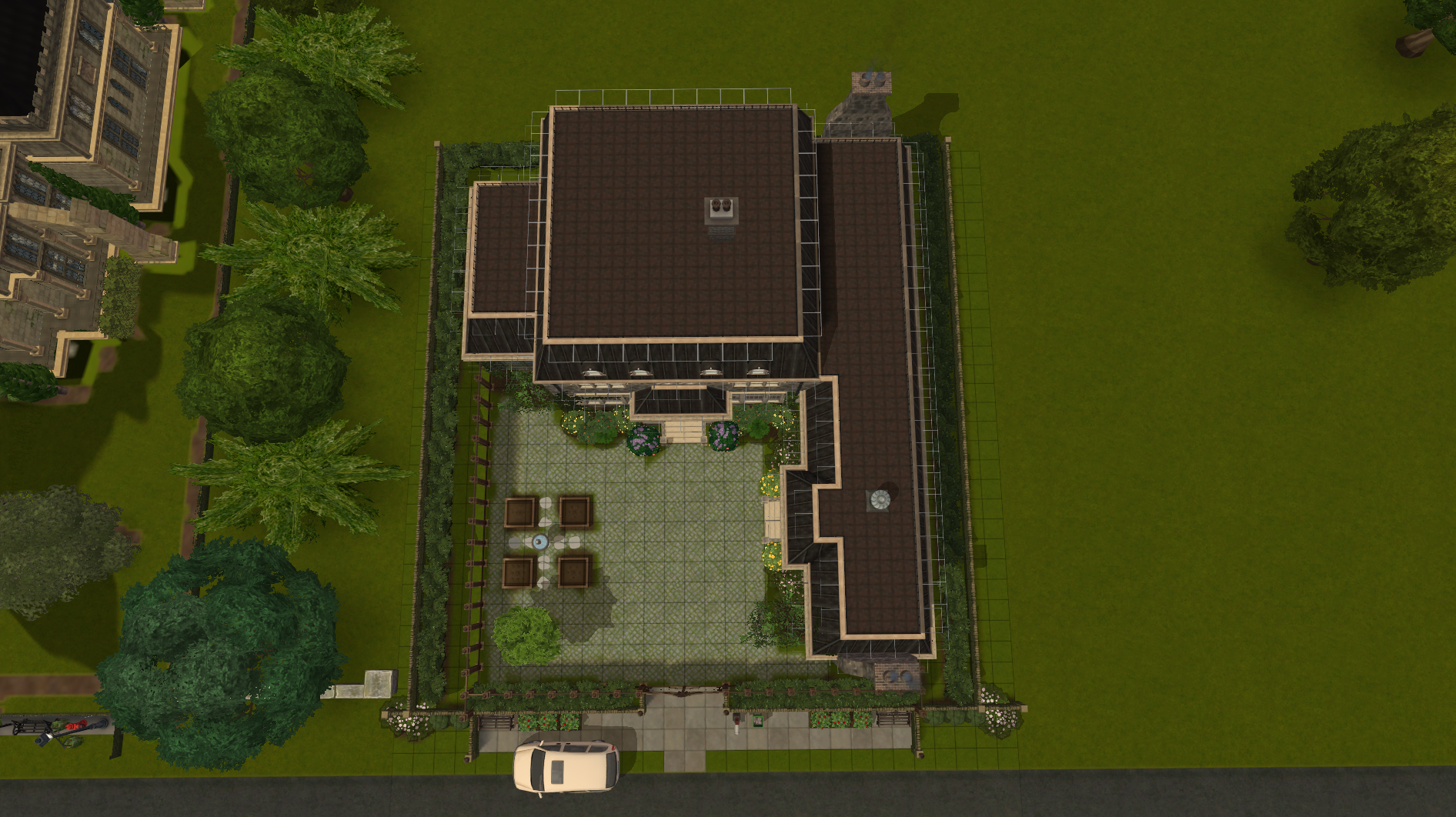
Top Level with Roof
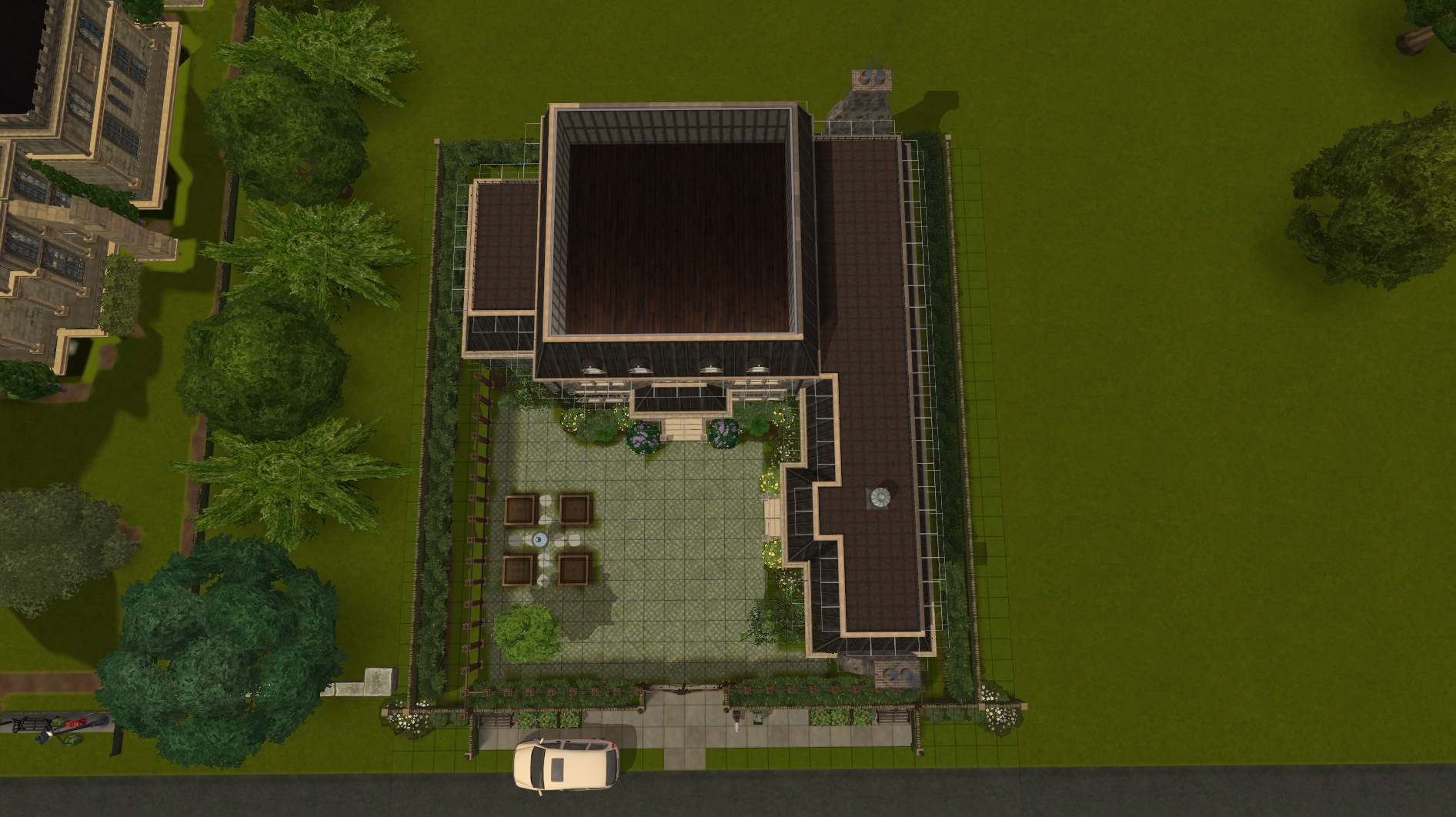
Attic
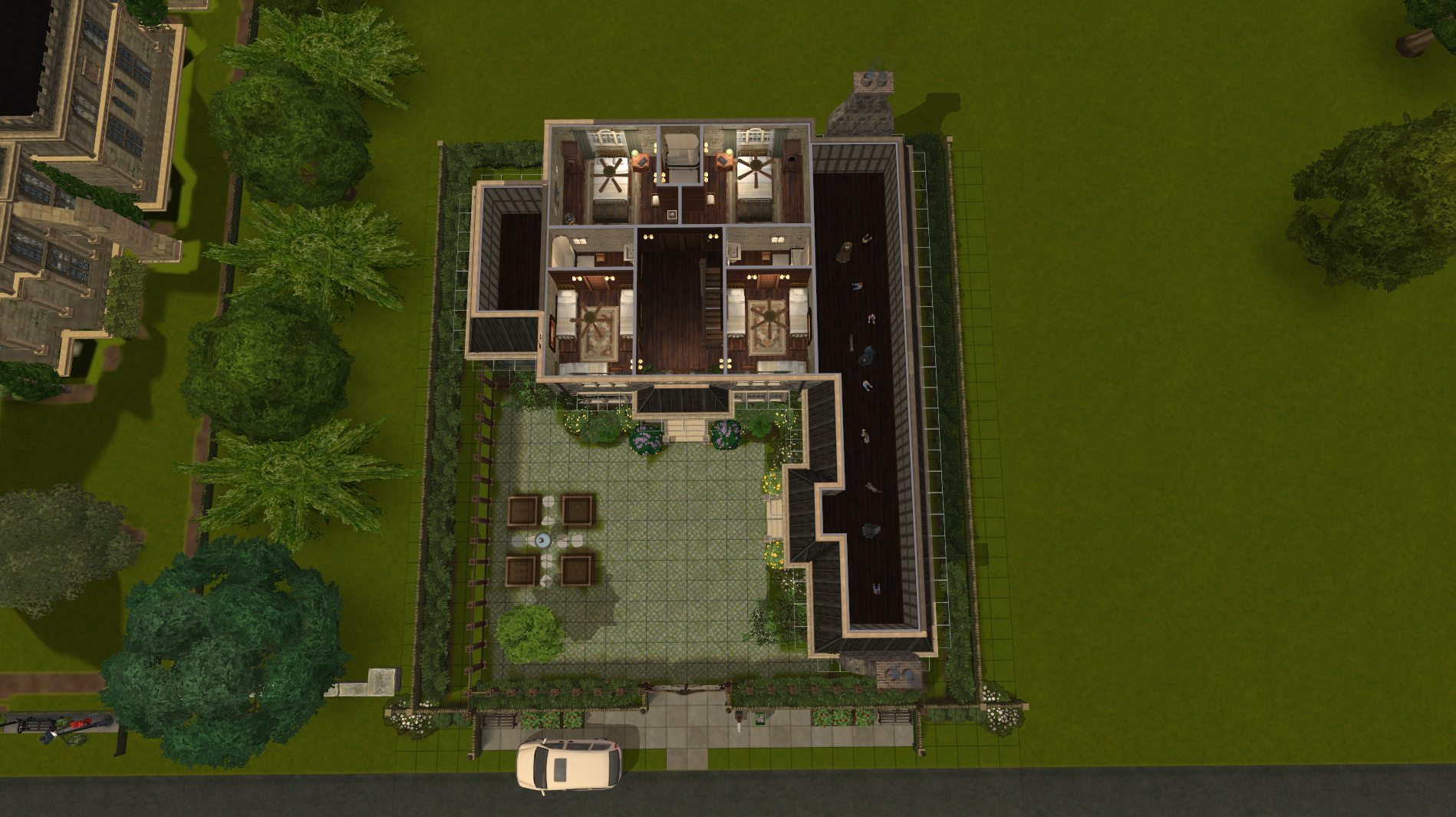
2nd Story
(Don’t pay any attention to the sims trapped in the attic. You don’t really see them…it’s your imagination)
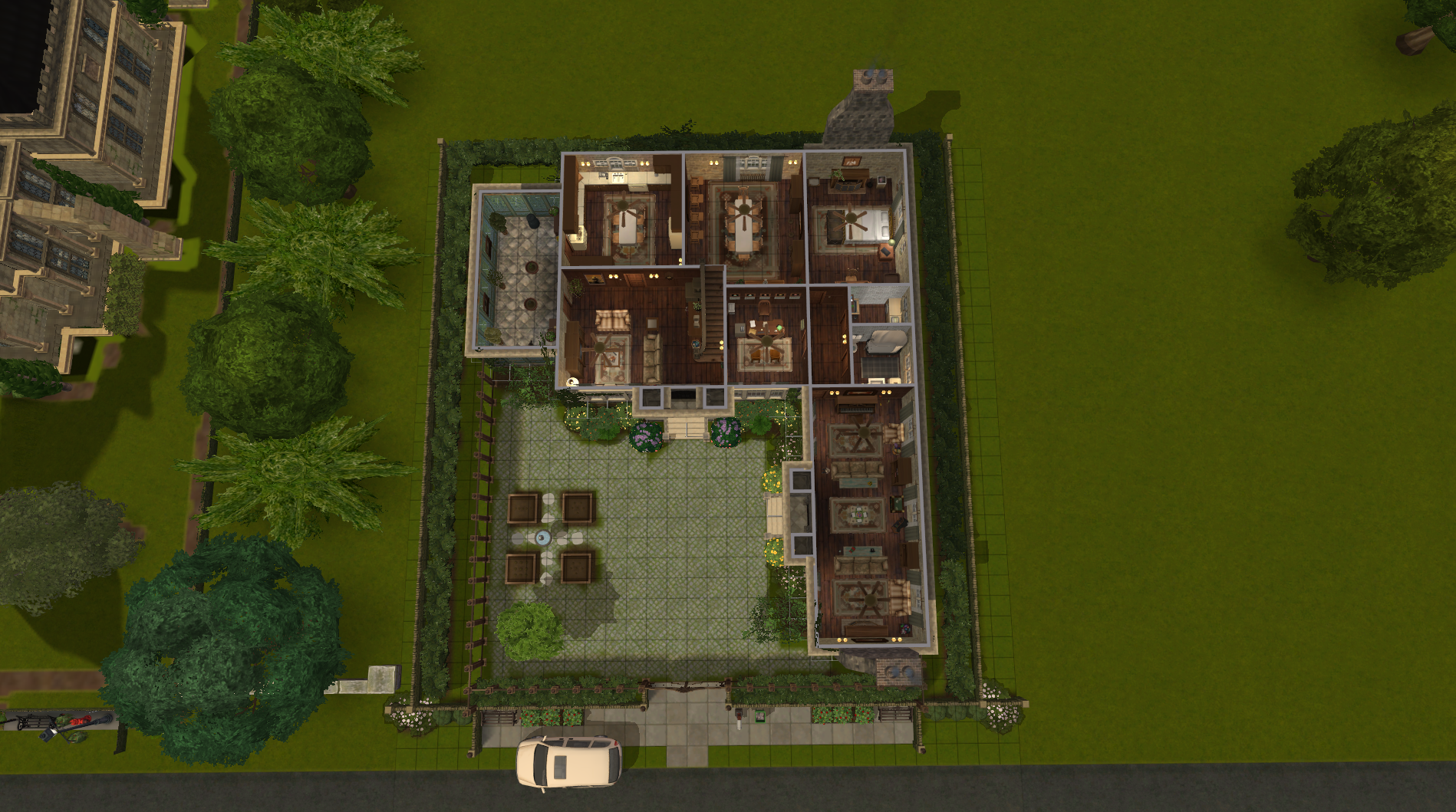
1st Floor
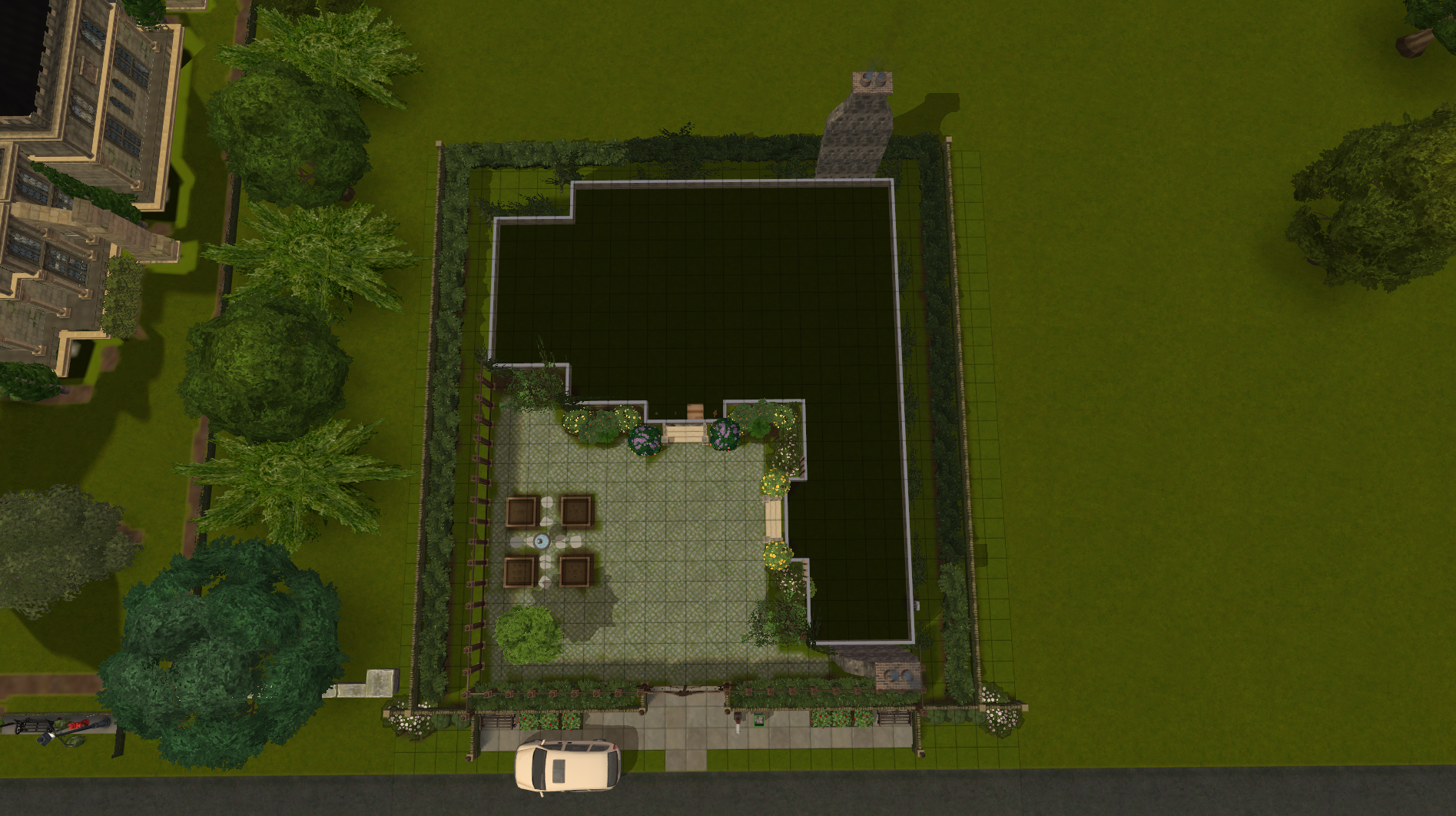
Basement
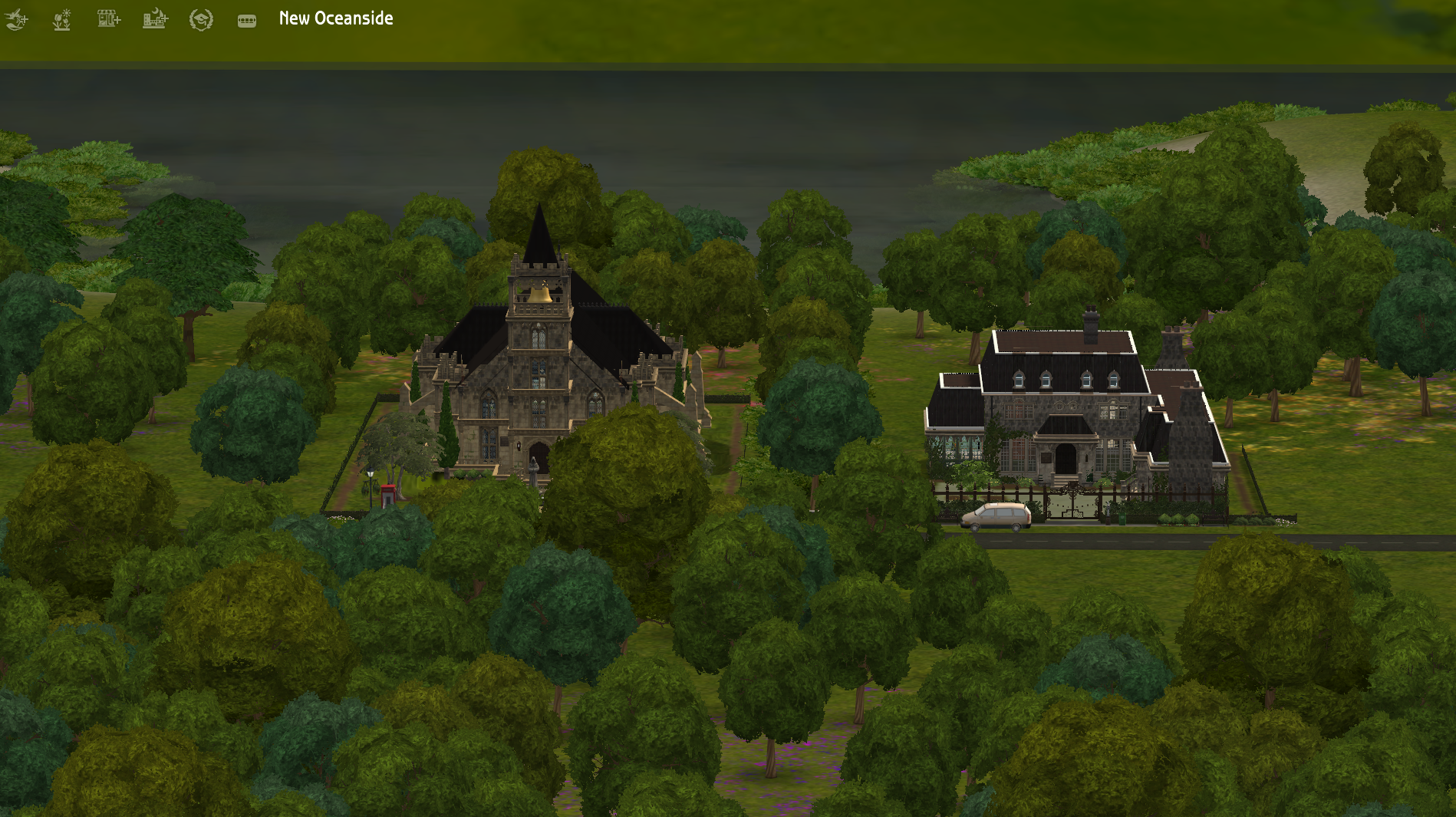
Hood View
Notes:
- With the shuffling around of households after the move to New Oceanside, the orphans: Jacoby, Jude, Violet, Micah, and Liam, are now in the care of the Sisters. Felicity is currently pregnant with twins so I thought it best that the orphans went to some sims that could actually care for them.
- The Sisters are not new sims. They are Professors from the University that I added to my hood years ago, but have never played.
Credits:
- Castle Estate Kit by Lordcrumps
- Life and Death Conversions conservatory windows by Platinum Aspiration and TVickiesims
- Nostalgia Living Conversions by Kestrel Teens
- Walls and floors converted by Lordcrumps
- Windows by Lordcrumps
- Looking for something else that I didn’t list here, let me know and I’ll look for the link!
Watch me build this lot here on my YouTube channel!
Thanks for stopping by! ^.^

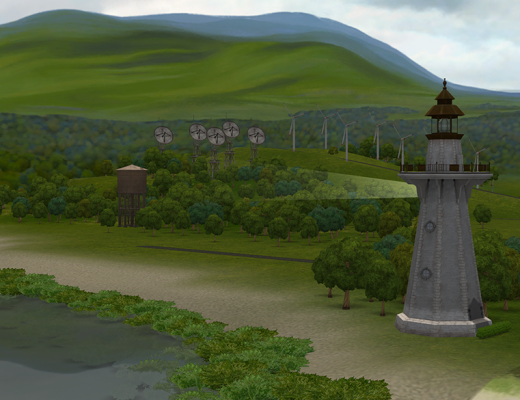

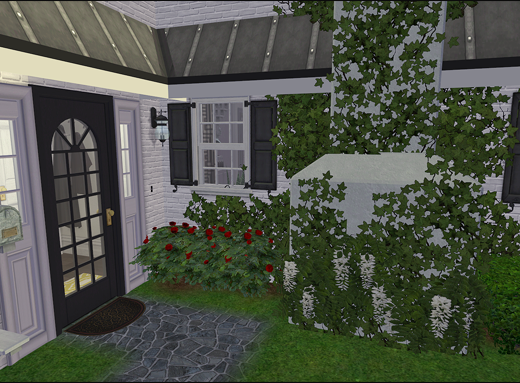
No Comments